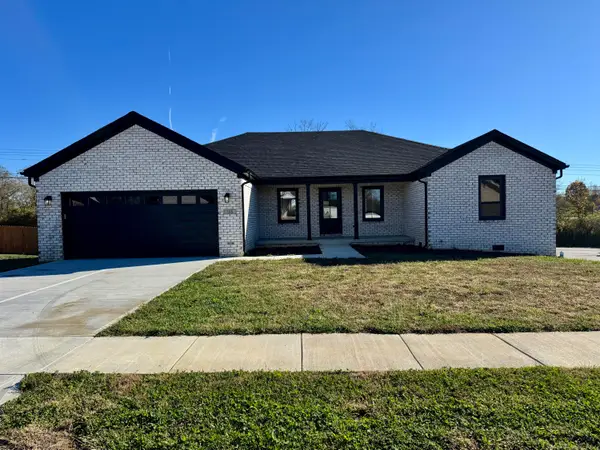400 Mccarter Branch Road, Berea, KY 40403
Local realty services provided by:ERA Select Real Estate
400 Mccarter Branch Road,Berea, KY 40403
$599,900
- 5 Beds
- 2 Baths
- 3,102 sq. ft.
- Single family
- Pending
Listed by: alicia arnold
Office: ky real estate professionals, llc.
MLS#:25503044
Source:KY_LBAR
Price summary
- Price:$599,900
- Price per sq. ft.:$193.39
About this home
If you're looking for an absolute dream property, look no further! This breathtaking passive solar home is situated on 24.49 surveyed acres and is located at the end of a dead-end road. Inside of the home, you will find tall cathedral ceilings, a stunning stone fireplace, main level primary bedroom with large walk in closet. Enjoy your huge eat in kitchen with a large dining area, a walk-through butler's pantry, and stainless steel appliances. Enjoy your morning coffee on your screened in porch overlooking acres upon acres of woods and wildlife. The basement, which could serve as a separate living quarters, features an additional living/family room, 3 additional bedrooms, and a full bath. Outside, you'll enjoy your large deck with hot tub, a 1,300+ square foot detached garage with 2 garage doors, a second story apartment with a full bathroom, kitchenette, and third story Crow's nest! You also have partial ownership to a stocked pond! With so much wildlife, privacy, and an endless amount of amenities, you definitely do not want to miss out on this beautiful home!
Contact an agent
Home facts
- Year built:1992
- Listing ID #:25503044
- Added:33 day(s) ago
- Updated:November 09, 2025 at 02:37 AM
Rooms and interior
- Bedrooms:5
- Total bathrooms:2
- Full bathrooms:2
- Living area:3,102 sq. ft.
Heating and cooling
- Cooling:Electric
- Heating:Electric, Heat Pump, Wood Stove
Structure and exterior
- Year built:1992
- Building area:3,102 sq. ft.
- Lot area:24.49 Acres
Schools
- High school:Madison So
- Middle school:Farristown
- Elementary school:Kingston
Utilities
- Water:Cistern
- Sewer:Septic Tank
Finances and disclosures
- Price:$599,900
- Price per sq. ft.:$193.39
New listings near 400 Mccarter Branch Road
- New
 $270,000Active3 beds 2 baths1,368 sq. ft.
$270,000Active3 beds 2 baths1,368 sq. ft.321 Wyldwood Way, Berea, KY 40403
MLS# 25505675Listed by: RE/MAX ELITE REALTY - New
 $429,000Active6 beds 4 baths2,556 sq. ft.
$429,000Active6 beds 4 baths2,556 sq. ft.436 Nandino Circle, Berea, KY 40403
MLS# 25505666Listed by: RE/MAX ELITE REALTY - New
 $429,000Active6 beds 4 baths2,556 sq. ft.
$429,000Active6 beds 4 baths2,556 sq. ft.442 Nandino Circle, Berea, KY 40403
MLS# 25505668Listed by: RE/MAX ELITE REALTY - New
 $659,900Active4 beds 2 baths2,307 sq. ft.
$659,900Active4 beds 2 baths2,307 sq. ft.232 Berkley Hall Drive, Berea, KY 40403
MLS# 25505671Listed by: PREMIER PROPERTY CONSULTANTS - New
 $339,900Active4 beds 2 baths1,750 sq. ft.
$339,900Active4 beds 2 baths1,750 sq. ft.227 Patriot Trail, Berea, KY 40403
MLS# 25505603Listed by: CENTURY 21 PINNACLE - New
 $339,900Active4 beds 2 baths1,750 sq. ft.
$339,900Active4 beds 2 baths1,750 sq. ft.155 Patriot Trail, Berea, KY 40403
MLS# 25505605Listed by: CENTURY 21 PINNACLE - New
 $369,000Active3 beds 2 baths1,909 sq. ft.
$369,000Active3 beds 2 baths1,909 sq. ft.138 Patriot Trail, Berea, KY 40403
MLS# 25505585Listed by: BERKSHIRE HATHAWAY HOMESERVICES FOSTER REALTORS - New
 $250,000Active3 beds 2 baths1,184 sq. ft.
$250,000Active3 beds 2 baths1,184 sq. ft.1008 Eagle Point Drive, Berea, KY 40403
MLS# 25505432Listed by: CENTURY 21 PINNACLE - Open Sun, 2 to 4pmNew
 $269,900Active3 beds 2 baths1,265 sq. ft.
$269,900Active3 beds 2 baths1,265 sq. ft.346 Wyldwood Way, Berea, KY 40403
MLS# 25505382Listed by: BERKSHIRE HATHAWAY HOMESERVICES FOSTER REALTORS - Open Sun, 2 to 4pmNew
 $369,000Active3 beds 2 baths2,545 sq. ft.
$369,000Active3 beds 2 baths2,545 sq. ft.1802 Old Us 25, Berea, KY 40403
MLS# 25505110Listed by: RE/MAX ELITE REALTY
