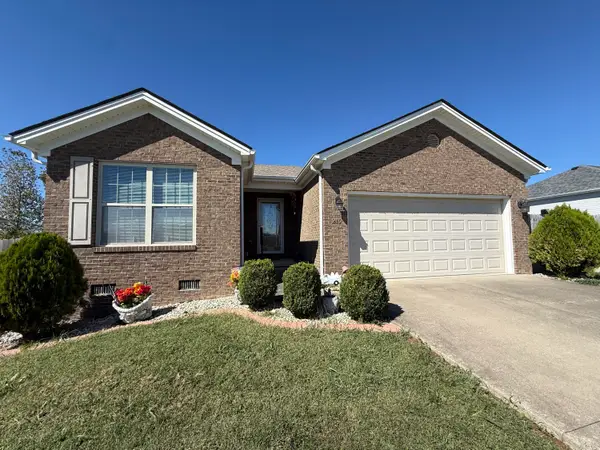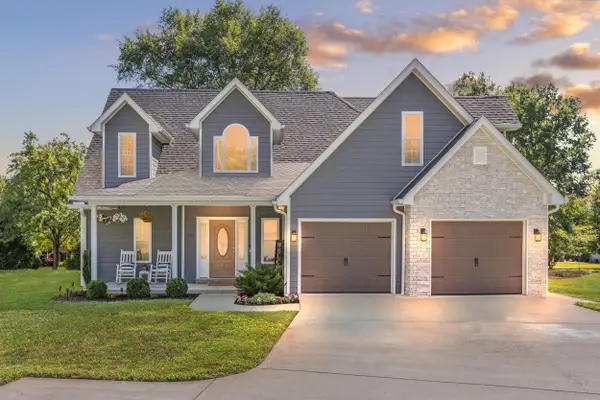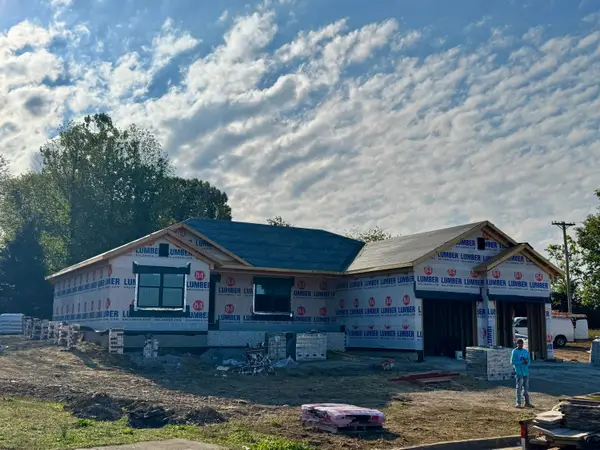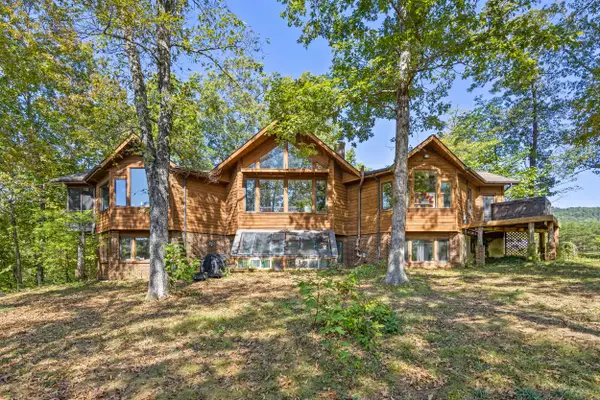77 Fentress Lane, Berea, KY 40403
Local realty services provided by:ERA Team Realtors
77 Fentress Lane,Berea, KY 40403
$285,000
- 3 Beds
- 2 Baths
- 1,362 sq. ft.
- Single family
- Active
Listed by:devin ramsey
Office:berkshire hathaway homeservices foster realtors
MLS#:25502278
Source:KY_LBAR
Price summary
- Price:$285,000
- Price per sq. ft.:$209.25
About this home
Welcome to your private retreat just outside Berea city limits! This charming one owner 3 bedroom, 2 bath ranch sits on just over a flat acre with no restrictions—offering endless possibilities for gardening, outdoor hobbies, or simply enjoying the space. Inside, you'll find a comfortable, functional layout where each bedroom features its own walk-in closet, giving you plenty of storage & organization. A cozy sunroom at the back of the home opens to a covered patio, perfect for relaxing evenings or entertaining guests. Outdoors, you'll love the thoughtful touches that make this property truly special. A koi pond with live fish adds beauty & tranquility, while a butterfly garden creates a vibrant setting through the seasons. For gardening enthusiasts, a water line runs to the back side of the property for easy maintenance, making the backyard ready for planting or play. Storage & hobby space are no issue with two outbuildings — a standard shed plus a second shed with a loft & air conditioning, making it ideal for a workshop, studio, or additional storage. Summer fun awaits with an above-ground pool & small platform for easy access. Additional conveniences include a camper hookup on the side of the house, giving you flexibility for guests or RV living. This property combines comfort, functionality, & outdoor living in one great package. With no city restrictions, the opportunities are wide open—bring your vision & make it your own!
Contact an agent
Home facts
- Year built:2012
- Listing ID #:25502278
- Added:1 day(s) ago
- Updated:October 09, 2025 at 11:10 AM
Rooms and interior
- Bedrooms:3
- Total bathrooms:2
- Full bathrooms:2
- Living area:1,362 sq. ft.
Heating and cooling
- Cooling:Heat Pump
- Heating:Heat Pump
Structure and exterior
- Year built:2012
- Building area:1,362 sq. ft.
- Lot area:1.05 Acres
Schools
- High school:Madison So
- Middle school:Foley
- Elementary school:Silver Creek
Utilities
- Water:Public
- Sewer:Septic Tank
Finances and disclosures
- Price:$285,000
- Price per sq. ft.:$209.25
New listings near 77 Fentress Lane
- New
 $289,900Active3 beds 2 baths1,368 sq. ft.
$289,900Active3 beds 2 baths1,368 sq. ft.219 Stoney Creek Way, Berea, KY 40403
MLS# 25503267Listed by: BLUEHORSE REALTY - New
 $399,000Active4 beds 3 baths2,423 sq. ft.
$399,000Active4 beds 3 baths2,423 sq. ft.178 Lorraine Court, Berea, KY 40403
MLS# 25503195Listed by: THE BROKERAGE - New
 $289,900Active3 beds 2 baths1,377 sq. ft.
$289,900Active3 beds 2 baths1,377 sq. ft.320 Whitley Way, Berea, KY 40403
MLS# 25503157Listed by: THE REAL ESTATE CO. - New
 $200,000Active3 beds 2 baths1,258 sq. ft.
$200,000Active3 beds 2 baths1,258 sq. ft.208 Rockcastle Street, Berea, KY 40403
MLS# 25503011Listed by: KELLER WILLIAMS LEGACY GROUP  $369,900Pending3 beds 2 baths1,747 sq. ft.
$369,900Pending3 beds 2 baths1,747 sq. ft.160 Central Park Avenue, Berea, KY 40403
MLS# 25503140Listed by: CENTURY 21 PINNACLE- New
 $399,000Active4 beds 3 baths2,705 sq. ft.
$399,000Active4 beds 3 baths2,705 sq. ft.635 Richmond Road, Berea, KY 40403
MLS# 25503090Listed by: KELLER WILLIAMS LEGACY GROUP - New
 $599,900Active5 beds 2 baths3,102 sq. ft.
$599,900Active5 beds 2 baths3,102 sq. ft.400 Mccarter Branch Road, Berea, KY 40403
MLS# 25503044Listed by: KY REAL ESTATE PROFESSIONALS, LLC - Open Sat, 1 to 3pmNew
 $275,000Active3 beds 2 baths1,584 sq. ft.
$275,000Active3 beds 2 baths1,584 sq. ft.104 Commerce Drive, Berea, KY 40403
MLS# 25502993Listed by: KY REAL ESTATE PROFESSIONALS, LLC - New
 $58,000Active0.59 Acres
$58,000Active0.59 Acres259 Patriot Trail, Berea, KY 40403
MLS# 25502937Listed by: KELLER WILLIAMS LEGACY GROUP
