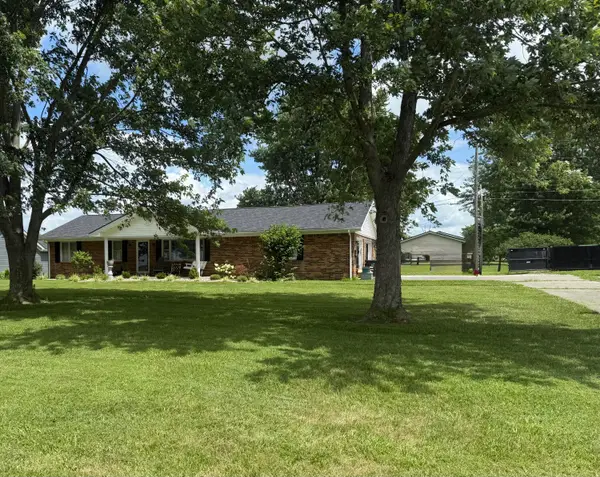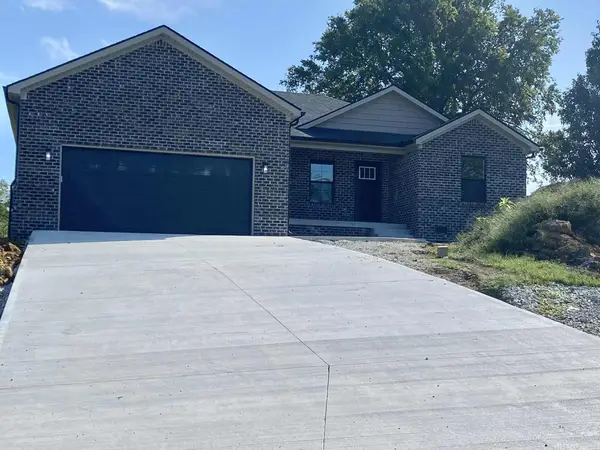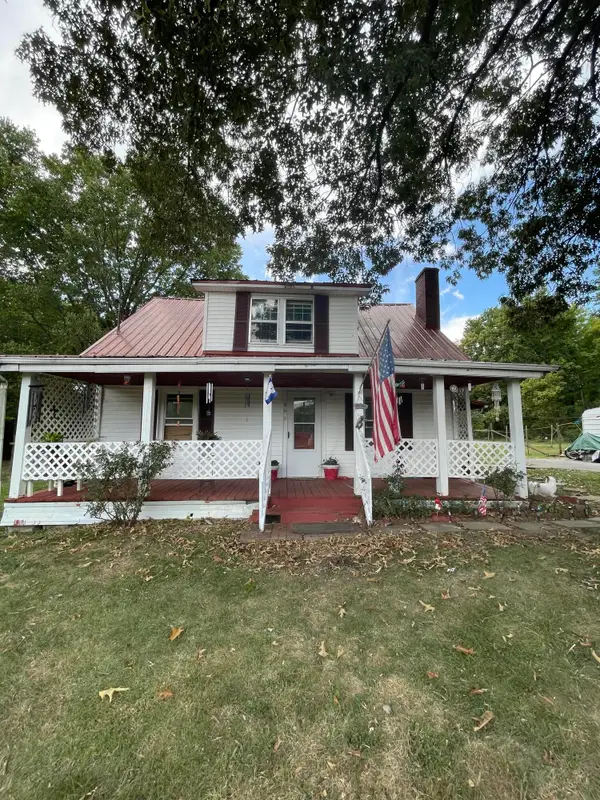911 Cabernet Drive, Berea, KY 40403
Local realty services provided by:ERA Team Realtors
911 Cabernet Drive,Berea, KY 40403
$410,000
- 4 Beds
- 3 Baths
- 2,724 sq. ft.
- Single family
- Active
Listed by:carrie lepore
Office:coldwell banker mcmahan
MLS#:25013620
Source:KY_LBAR
Price summary
- Price:$410,000
- Price per sq. ft.:$150.51
About this home
Nestled in the highly sought-after community of The Vineyard, this 4-bedroom, 3-bathroom home is a true gem, offering elegance, comfort, & breathtaking mountain views. Step inside to discover a custom kitchen featuring a spacious island, granite countertops, & unique finishesperfect for entertaining or everyday living. The expansive primary suite is a luxurious retreat, boasting a spa-like bathroom complete with a whirlpool tub, a separate shower, & a his & her walk in closet. A versatile first-floor space could easily serve as a private mother's quarters, providing added flexibility for multi-generational living. The home's screened-in porch extends from the kitchen, while the primary suite offers a private screened-in deck with durable TREX deckingideal for sipping morning coffee as the sun rises over the majestic mountains. Storage is never an issue with the side-entry garage & extra-large closets throughout. Outside, professional landscaping enhances the beauty of the property, creating a serene & picturesque setting. Conveniently located near the hospital, premier shopping, fine dining, & I-75 this home truly has it all. Come check it out today!
Contact an agent
Home facts
- Year built:1998
- Listing ID #:25013620
- Added:100 day(s) ago
- Updated:October 02, 2025 at 02:58 PM
Rooms and interior
- Bedrooms:4
- Total bathrooms:3
- Full bathrooms:3
- Living area:2,724 sq. ft.
Heating and cooling
- Cooling:Heat Pump
- Heating:Heat Pump
Structure and exterior
- Year built:1998
- Building area:2,724 sq. ft.
- Lot area:0.28 Acres
Schools
- High school:Madison So
- Middle school:Foley
- Elementary school:Silver Creek
Utilities
- Water:Public
- Sewer:Public Sewer
Finances and disclosures
- Price:$410,000
- Price per sq. ft.:$150.51
New listings near 911 Cabernet Drive
- New
 $359,900Active3 beds 2 baths2,026 sq. ft.
$359,900Active3 beds 2 baths2,026 sq. ft.1050 Burnell Drive, Berea, KY 40403
MLS# 25502820Listed by: HAYS REAL ESTATE - New
 $279,000Active3 beds 2 baths1,389 sq. ft.
$279,000Active3 beds 2 baths1,389 sq. ft.613 Northfork Drive, Berea, KY 40403
MLS# 25502529Listed by: BERKSHIRE HATHAWAY DE MOVELLAN PROPERTIES - New
 $285,000Active3 beds 1 baths1,760 sq. ft.
$285,000Active3 beds 1 baths1,760 sq. ft.327 Dreyfus Road, Berea, KY 40403
MLS# 25502472Listed by: RE/MAX ELITE REALTY - New
 $315,000Active3 beds 2 baths1,534 sq. ft.
$315,000Active3 beds 2 baths1,534 sq. ft.317 Timberline, Berea, KY 40403
MLS# 25502412Listed by: KY REAL ESTATE PROFESSIONALS, LLC - New
 $325,000Active4 beds 3 baths2,379 sq. ft.
$325,000Active4 beds 3 baths2,379 sq. ft.335 Pinnacle View Drive, Berea, KY 40403
MLS# 25502357Listed by: UNITED REAL ESTATE BLUEGRASS - New
 $140,000Active3 beds 1 baths1,224 sq. ft.
$140,000Active3 beds 1 baths1,224 sq. ft.96 Fentress Lane, Berea, KY 40403
MLS# 25501944Listed by: A UNIQUE REALTY COMPANY - New
 $299,900Active1 beds 1 baths814 sq. ft.
$299,900Active1 beds 1 baths814 sq. ft.1632 Red Lick Road, Berea, KY 40403
MLS# 25502300Listed by: BERKSHIRE HATHAWAY HOMESERVICES FOSTER REALTORS - New
 $395,000Active4 beds 3 baths2,300 sq. ft.
$395,000Active4 beds 3 baths2,300 sq. ft.2012 Lambert Road, Berea, KY 40403
MLS# 25502207Listed by: ERA SELECT REAL ESTATE - Open Sun, 1 to 3pm
 $275,000Pending3 beds 2 baths1,245 sq. ft.
$275,000Pending3 beds 2 baths1,245 sq. ft.238 Stoney Creek Way, Berea, KY 40403
MLS# 25502199Listed by: BERKSHIRE HATHAWAY HOMESERVICES FOSTER REALTORS - New
 $219,900Active5 beds 2 baths1,900 sq. ft.
$219,900Active5 beds 2 baths1,900 sq. ft.115 Meadowlark Drive, Berea, KY 40403
MLS# 25502182Listed by: RE/MAX ELITE REALTY
