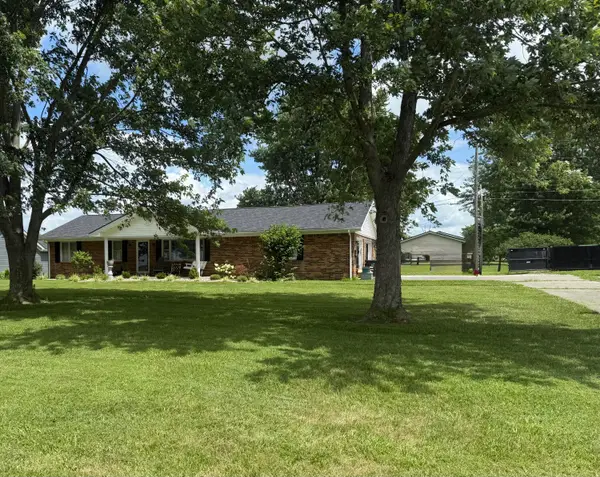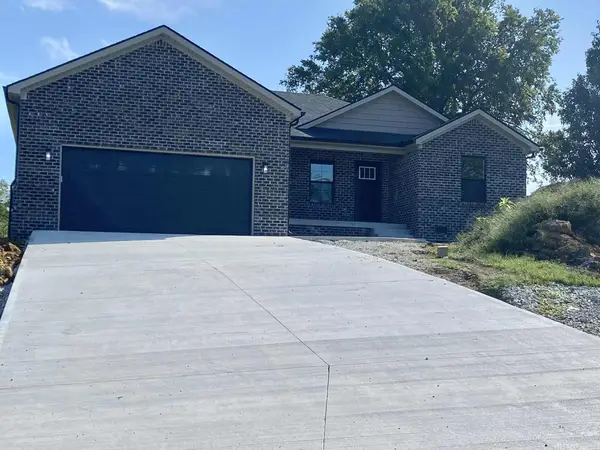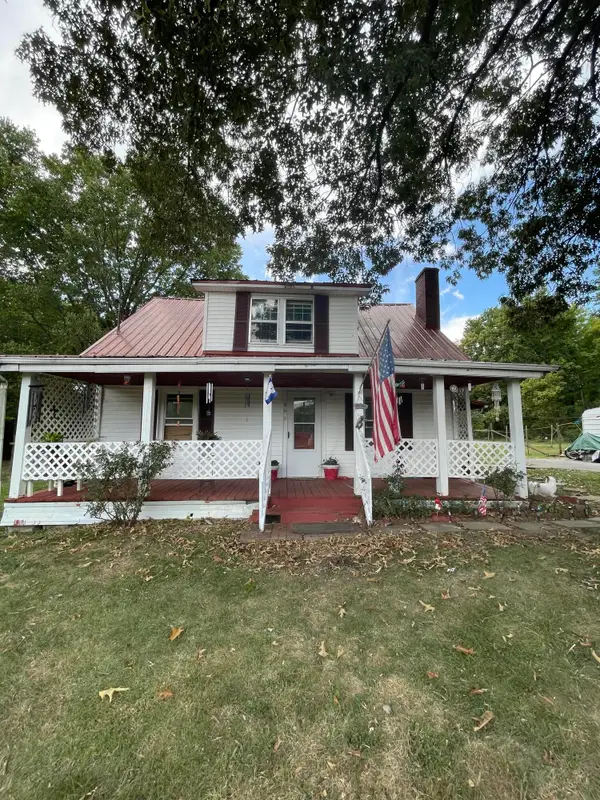931 S Dogwood Drive, Berea, KY 40403
Local realty services provided by:ERA Team Realtors
931 S Dogwood Drive,Berea, KY 40403
$595,000
- 4 Beds
- 3 Baths
- 2,000 sq. ft.
- Single family
- Pending
Listed by:robin s jones
Office:keller williams legacy group
MLS#:25016681
Source:KY_LBAR
Price summary
- Price:$595,000
- Price per sq. ft.:$297.5
About this home
Welcome to your dream retreat! This stunning 4Br/2.5BA ranch home, built in 2023, is nestled on a serene 2.34-acre tract just minutes from charming Berea & I-75. From the peaceful covered front porch to the sparkling inground heated pool, every detail has been thoughtfully designed for comfort, luxury & convenience. Step inside to an open floor plan w/soaring vaulted ceilings, engineered wood floor & natural light streaming through Anderson windows. The formal dining area flows seamlessly into a show-stopping kitchen featuring a large granite island, stainless steel appliances, a walk-in pantry &gas range—perfect for entertaining or everyday life. The living area boasts a stone fireplace w/natural gas logs & opens to a covered rear patio overlooking your private backyard oasis - complete w/heated inground pool, level yard, garden area & tranquil stream. Enjoy the comfort of a split BR layout w/spa-like primary suite offering a luxurious BA & an expansive walk-in closet. The oversized 2-car garage includes 9' doors, hexagon LED lighting & plenty of space for parking or projects. Whether you're seeking a private escape, homestead potential, or space to entertain—this home has it all
Contact an agent
Home facts
- Year built:2023
- Listing ID #:25016681
- Added:61 day(s) ago
- Updated:October 03, 2025 at 06:44 PM
Rooms and interior
- Bedrooms:4
- Total bathrooms:3
- Full bathrooms:2
- Half bathrooms:1
- Living area:2,000 sq. ft.
Heating and cooling
- Cooling:Heat Pump
- Heating:Heat Pump
Structure and exterior
- Year built:2023
- Building area:2,000 sq. ft.
- Lot area:2.34 Acres
Schools
- High school:Madison So
- Middle school:Foley
- Elementary school:Shannon Johnson
Utilities
- Water:Public
- Sewer:Septic Tank
Finances and disclosures
- Price:$595,000
- Price per sq. ft.:$297.5
New listings near 931 S Dogwood Drive
- New
 $359,900Active3 beds 2 baths2,026 sq. ft.
$359,900Active3 beds 2 baths2,026 sq. ft.1050 Burnell Drive, Berea, KY 40403
MLS# 25502820Listed by: HAYS REAL ESTATE - New
 $279,000Active3 beds 2 baths1,389 sq. ft.
$279,000Active3 beds 2 baths1,389 sq. ft.613 Northfork Drive, Berea, KY 40403
MLS# 25502529Listed by: BERKSHIRE HATHAWAY DE MOVELLAN PROPERTIES - New
 $285,000Active3 beds 1 baths1,760 sq. ft.
$285,000Active3 beds 1 baths1,760 sq. ft.327 Dreyfus Road, Berea, KY 40403
MLS# 25502472Listed by: RE/MAX ELITE REALTY - New
 $315,000Active3 beds 2 baths1,534 sq. ft.
$315,000Active3 beds 2 baths1,534 sq. ft.317 Timberline, Berea, KY 40403
MLS# 25502412Listed by: KY REAL ESTATE PROFESSIONALS, LLC - New
 $325,000Active4 beds 3 baths2,379 sq. ft.
$325,000Active4 beds 3 baths2,379 sq. ft.335 Pinnacle View Drive, Berea, KY 40403
MLS# 25502357Listed by: UNITED REAL ESTATE BLUEGRASS - New
 $140,000Active3 beds 1 baths1,224 sq. ft.
$140,000Active3 beds 1 baths1,224 sq. ft.96 Fentress Lane, Berea, KY 40403
MLS# 25501944Listed by: A UNIQUE REALTY COMPANY - New
 $299,900Active1 beds 1 baths814 sq. ft.
$299,900Active1 beds 1 baths814 sq. ft.1632 Red Lick Road, Berea, KY 40403
MLS# 25502300Listed by: BERKSHIRE HATHAWAY HOMESERVICES FOSTER REALTORS - New
 $395,000Active4 beds 3 baths2,300 sq. ft.
$395,000Active4 beds 3 baths2,300 sq. ft.2012 Lambert Road, Berea, KY 40403
MLS# 25502207Listed by: ERA SELECT REAL ESTATE - Open Sun, 1 to 3pmNew
 $275,000Active3 beds 2 baths1,245 sq. ft.
$275,000Active3 beds 2 baths1,245 sq. ft.238 Stoney Creek Way, Berea, KY 40403
MLS# 25502199Listed by: BERKSHIRE HATHAWAY HOMESERVICES FOSTER REALTORS - New
 $219,900Active5 beds 2 baths1,900 sq. ft.
$219,900Active5 beds 2 baths1,900 sq. ft.115 Meadowlark Drive, Berea, KY 40403
MLS# 25502182Listed by: RE/MAX ELITE REALTY
