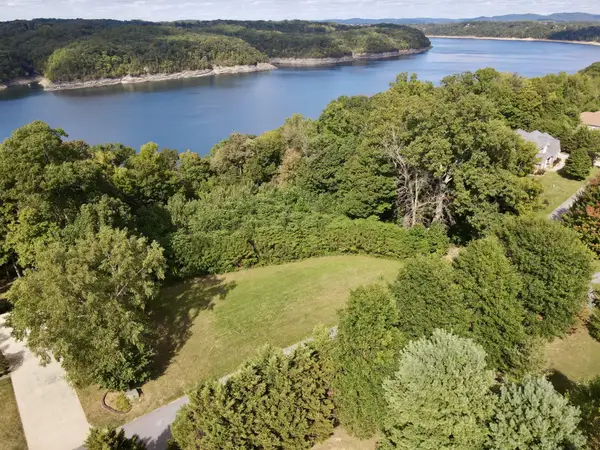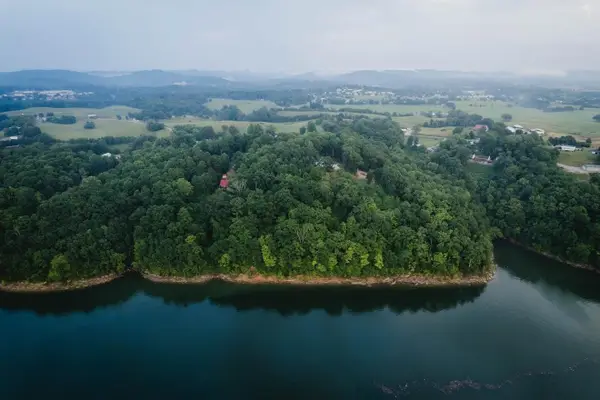109 Highland Green Drive, Bronston, KY 42518
Local realty services provided by:ERA Select Real Estate
109 Highland Green Drive,Bronston, KY 42518
$379,900
- 4 Beds
- 3 Baths
- 2,268 sq. ft.
- Single family
- Pending
Listed by:stephanie todd
Office:century 21 advantage realty
MLS#:25018848
Source:KY_LBAR
Price summary
- Price:$379,900
- Price per sq. ft.:$167.5
About this home
Discover this inviting 4-bedroom, 3-full bath brick home on Highland Green Drive, offering stunning views of Lake Cumberland. The spacious great room features vaulted wooden ceilings, a fireplace, and large windows that flood the space with natural light.
On the main level, you'll find a generous bathroom with a double vanity, soaking tub, and a separate shower, providing private access to the primary bedroom, along with the great room, dining, kitchen, and mudroom/ flexplace. The lower level includes three additional bedrooms, a large rec room with a kitchenette, two full bathrooms, and a utility room for convenience.
Enjoy the peaceful surroundings, complete with an attached carport and a roomy storage shed. This property blends comfort and practicality in a beautiful setting!
Contact an agent
Home facts
- Year built:2007
- Listing ID #:25018848
- Added:31 day(s) ago
- Updated:September 15, 2025 at 04:40 PM
Rooms and interior
- Bedrooms:4
- Total bathrooms:3
- Full bathrooms:3
- Living area:2,268 sq. ft.
Heating and cooling
- Cooling:Electric, Heat Pump
- Heating:Electric, Heat Pump
Structure and exterior
- Year built:2007
- Building area:2,268 sq. ft.
- Lot area:0.64 Acres
Schools
- High school:Southwestern
- Middle school:Southern
- Elementary school:Burnside
Utilities
- Water:Public
- Sewer:Septic Tank
Finances and disclosures
- Price:$379,900
- Price per sq. ft.:$167.5
New listings near 109 Highland Green Drive
- New
 $350,000Active3 beds 1 baths1,442 sq. ft.
$350,000Active3 beds 1 baths1,442 sq. ft.1260 Rocky Hill Road, Bronston, KY 42518
MLS# 25501974Listed by: WEICHERT REALTORS FORD BROTHERS, INC. - New
 $249,900Active2 beds 2 baths1,237 sq. ft.
$249,900Active2 beds 2 baths1,237 sq. ft.74 Woodson Bend Resort #3, Bronston, KY 42518
MLS# 25501850Listed by: THE BROKERAGE - New
 $75,000Active1.21 Acres
$75,000Active1.21 Acres38 W Blackberry Lane, Bronston, KY 42518
MLS# 25501437Listed by: LAKE CUMBERLAND REAL ESTATE PROFESSIONALS  $269,900Active2 beds 2 baths1,089 sq. ft.
$269,900Active2 beds 2 baths1,089 sq. ft.50-3 Woodson Bend Resort, Bronston, KY 42518
MLS# 25501248Listed by: RE/MAX LAKETIME REALTY $624,900Active3 beds 4 baths3,254 sq. ft.
$624,900Active3 beds 4 baths3,254 sq. ft.517 Colson Drive, Bronston, KY 42518
MLS# 25500169Listed by: KELLER WILLIAMS COMMONWEALTH - SOMERSET $17,900Active0.89 Acres
$17,900Active0.89 Acres000 Blackberry Lane, Bronston, KY 42633
MLS# 23006921Listed by: MID AMERICA REALTY & AUCTION LLC $39,900Active1 Acres
$39,900Active1 Acres20C Lake Forest Reserve Drive, Bronston, KY 42518
MLS# 23018527Listed by: LAKE CUMBERLAND REAL ESTATE PROFESSIONALS $100,000Active0.83 Acres
$100,000Active0.83 Acres348 Colson Drive, Bronston, KY 42518
MLS# 23018629Listed by: LAKE CUMBERLAND REAL ESTATE PROFESSIONALS $24,900Active0.45 Acres
$24,900Active0.45 AcresLot 1 Lakewoods Drive, Bronston, KY 42518
MLS# 25000192Listed by: EXP REALTY, LLC $24,900Active0.37 Acres
$24,900Active0.37 AcresLot 3 Lakewoods Drive, Bronston, KY 42518
MLS# 25000193Listed by: EXP REALTY, LLC
