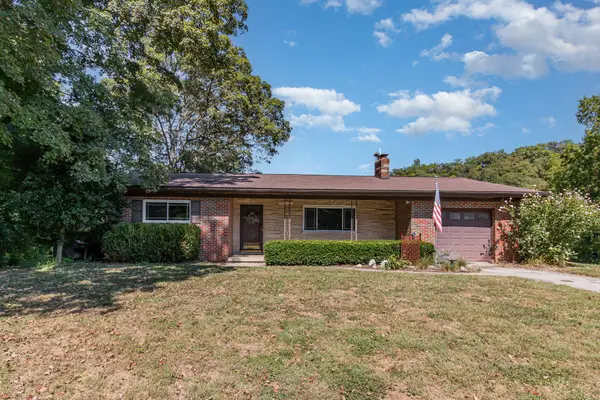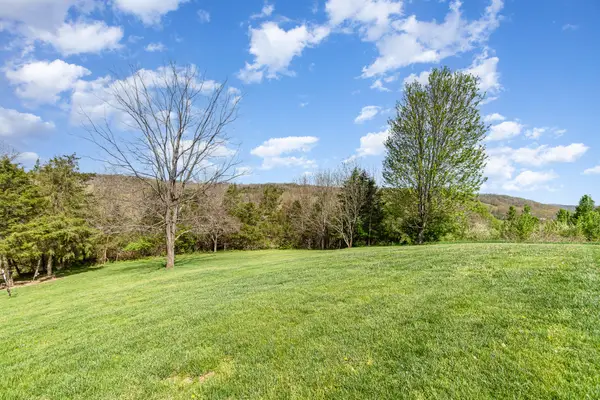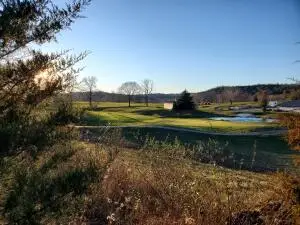102 Williams Street, Butler, KY 41006
Local realty services provided by:ERA Real Solutions Realty
102 Williams Street,Butler, KY 41006
$210,000
- 3 Beds
- 2 Baths
- 1,544 sq. ft.
- Single family
- Pending
Listed by: amy barnes
Office: re/max victory + affiliates
MLS#:636670
Source:KY_NKMLS
Price summary
- Price:$210,000
- Price per sq. ft.:$136.01
About this home
Brick ranch home offering 3 bedrooms, 2 full baths, eat-in kitchen, sunroom, and full basement with walkout, laundry room w/utility sink, storage area with built-in shelving. Basement is partially finished, and a rec/family room could be easily finished in basement as well. Brick 28x20 detached one-car garage with HVAC and concrete flooring. Storage building 26x12 to store all of your outside needs. Eat-in kitchen with tile flooring, dishwasher and electric smooth top stove/oven and walkout to sunroom. Flat level yard and plenty of room for a nice garden as sellers currently have. Metal roof on home and detached garage. Living room with built-ins, laminate flooring, picture window, marble sills and ceiling fan. Home has central vac throughout and handicap ramp. One bedroom currently has washer/dryer hook-up but could be easily moved back to the basement. Yard is partially fenced with chain link. Sellers do not believe the home is in the flood plain.
Contact an agent
Home facts
- Listing ID #:636670
- Added:45 day(s) ago
- Updated:November 11, 2025 at 08:43 PM
Rooms and interior
- Bedrooms:3
- Total bathrooms:2
- Full bathrooms:2
- Living area:1,544 sq. ft.
Heating and cooling
- Cooling:Central Air
- Heating:Forced Air
Structure and exterior
- Building area:1,544 sq. ft.
- Lot area:0.3 Acres
Schools
- High school:Pendleton High
- Middle school:Sharp Middle School
- Elementary school:Northern Elementary
Utilities
- Water:Public, Water Available
- Sewer:Public Sewer, Sewer Available
Finances and disclosures
- Price:$210,000
- Price per sq. ft.:$136.01
New listings near 102 Williams Street
- New
 $319,000Active3 beds 1 baths
$319,000Active3 beds 1 baths7374 Hwy 159, Butler, KY 41006
MLS# 637857Listed by: SIBCY CLINE, REALTORS-CC  $400,000Pending3 beds 3 baths1,848 sq. ft.
$400,000Pending3 beds 3 baths1,848 sq. ft.284 Pond Gap Road, Butler, KY 41006
MLS# 637442Listed by: KELLER WILLIAMS REALTY SERVICES $224,900Pending4 beds 2 baths
$224,900Pending4 beds 2 baths807 Ky Hwy 3149, Butler, KY 41006
MLS# 637390Listed by: HORAN ROSENHAGEN REAL ESTATE $175,000Pending3 beds 2 baths1,120 sq. ft.
$175,000Pending3 beds 2 baths1,120 sq. ft.150 Mulloy Lane, Butler, KY 41006
MLS# 637317Listed by: KEN PERRY REALTY $269,000Active3 beds 2 baths1,321 sq. ft.
$269,000Active3 beds 2 baths1,321 sq. ft.118 Riverside Drive, Butler, KY 41006
MLS# 636167Listed by: EXP REALTY LLC $875,000Active4 beds 1 baths1,590 sq. ft.
$875,000Active4 beds 1 baths1,590 sq. ft.13843 Highway 10, Butler, KY 41006
MLS# 25018328Listed by: SWEET HOME KY REALTY $175,000Active3 beds 3 baths1,222 sq. ft.
$175,000Active3 beds 3 baths1,222 sq. ft.67 Colony Drive, Butler, KY 41006
MLS# 633283Listed by: HOWARD HANNA REAL ESTATE SERVICES $29,000Active0.31 Acres
$29,000Active0.31 AcresLots 7 Links View Drive, Butler, KY 41006
MLS# 631823Listed by: PIVOT REALTY GROUP $99,000Active7 Acres
$99,000Active7 Acres00 Linksview, Butler, KY 41006
MLS# 630469Listed by: HUFF REALTY - CC
