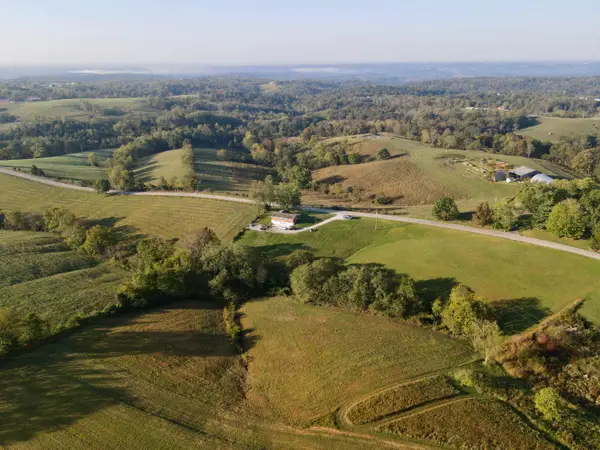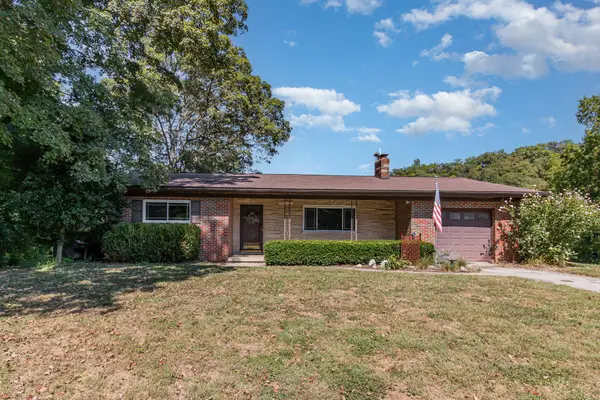5787 State Highway 609, Butler, KY 41006
Local realty services provided by:ERA Real Solutions Realty
5787 State Highway 609,Butler, KY 41006
$355,000
- 3 Beds
- 3 Baths
- - sq. ft.
- Single family
- Sold
Listed by:christen schwartz
Office:sibcy cline, realtors-cc
MLS#:636207
Source:KY_NKMLS
Sorry, we are unable to map this address
Price summary
- Price:$355,000
About this home
Turn-key and move-in ready, this modern farmhouse stunner won't last! Completely renovated in 2020, this 3 bedroom, 2.5 bath home blends rustic charm with modern comfort. Step inside to an inviting open floor plan filled with natural light and stylish finishes throughout. The kitchen is a showpiece with custom concrete countertops, sleek cabinetry, and a layout perfect for cooking, entertaining, or gathering with family.
The first-floor primary suite is truly a retreat, boasting a massive bedroom, walk-in closet, and spa-like bath with soaking tub, oversized walk-in tile shower, and spacious vanity. Convenience shines with first-floor laundry, while upstairs you'll find two additional bedrooms and another full bath offering plenty of space for guests or family.
Enjoy modern efficiency with a dual HVAC system and tankless water heater, plus relax outdoors on the charming wrap-around porch that's perfect for morning coffee or evening sunsets. Set on a peaceful country lot, this thoughtfully redesigned farmhouse has it all!
Contact an agent
Home facts
- Year built:1920
- Listing ID #:636207
- Added:49 day(s) ago
- Updated:November 01, 2025 at 06:30 AM
Rooms and interior
- Bedrooms:3
- Total bathrooms:3
- Full bathrooms:2
- Half bathrooms:1
Heating and cooling
- Cooling:Central Air, Zoned
- Heating:Electric
Structure and exterior
- Year built:1920
Schools
- High school:Pendleton High
- Middle school:Sharp Middle School
- Elementary school:Northern Elementary
Utilities
- Water:Public, Water Available
- Sewer:Septic Tank
Finances and disclosures
- Price:$355,000
New listings near 5787 State Highway 609
 $400,000Pending3 beds 3 baths1,848 sq. ft.
$400,000Pending3 beds 3 baths1,848 sq. ft.284 Pond Gap Road, Butler, KY 41006
MLS# 637442Listed by: KELLER WILLIAMS REALTY SERVICES- Open Sun, 12 to 2pm
 $224,900Pending4 beds 2 baths
$224,900Pending4 beds 2 baths807 Ky Hwy 3149, Butler, KY 41006
MLS# 637390Listed by: HORAN ROSENHAGEN REAL ESTATE  $175,000Pending3 beds 2 baths1,120 sq. ft.
$175,000Pending3 beds 2 baths1,120 sq. ft.150 Mulloy Lane, Butler, KY 41006
MLS# 637317Listed by: KEN PERRY REALTY $365,000Active3 beds 1 baths
$365,000Active3 beds 1 baths7374 Hwy 159, Butler, KY 41006
MLS# 636954Listed by: SIBCY CLINE, REALTORS-CC $210,000Active3 beds 2 baths1,544 sq. ft.
$210,000Active3 beds 2 baths1,544 sq. ft.102 Williams Street, Butler, KY 41006
MLS# 636670Listed by: RE/MAX VICTORY + AFFILIATES $269,000Active3 beds 2 baths1,321 sq. ft.
$269,000Active3 beds 2 baths1,321 sq. ft.118 Riverside Drive, Butler, KY 41006
MLS# 636167Listed by: EXP REALTY LLC $875,000Active4 beds 1 baths1,590 sq. ft.
$875,000Active4 beds 1 baths1,590 sq. ft.13843 Highway 10, Butler, KY 41006
MLS# 25018328Listed by: SWEET HOME KY REALTY $175,000Active3 beds 3 baths1,222 sq. ft.
$175,000Active3 beds 3 baths1,222 sq. ft.67 Colony Drive, Butler, KY 41006
MLS# 633283Listed by: HOWARD HANNA REAL ESTATE SERVICES
