105 Rustic Haven Drive, Campbellsville, KY 42718
Local realty services provided by:Schuler Bauer Real Estate ERA Powered
105 Rustic Haven Drive,Campbellsville, KY 42718
$224,900
- 3 Beds
- 2 Baths
- 1,238 sq. ft.
- Single family
- Active
Listed by:rhonda smith
Office:rhonda smith realty inc
MLS#:HK25004429
Source:KY_HKAR
Price summary
- Price:$224,900
- Price per sq. ft.:$181.66
About this home
ADORABLE HOME! This stunning residence has just been listed on the market. The property boasts numerous desirable features, including a charming covered front porch. Upon entering the home, you'll appreciate the sought-after split floor plan. The main living area showcases beautiful hardwood floors and vaulted ceilings. The exquisite crown molding in the home adds a touch of luxury. The primary suite offers a walk-in closet, tray ceilings, and beautiful crown molding, while the primary bathroom is equally impressive. The expansive kitchen is a focal point, featuring stylish flooring, newer stainless steel appliances, and an osmosis system. The picturesque view from the kitchen window is an added bonus. Two additional bedrooms are conveniently located on the opposite side of the home, split with a full-size bathroom. The rear of the property boasts a newer deck, perfect for relaxation, entertainment, and enjoying the breathtaking sunsets. The yard is generously sized, and the shed remains with the property. Enjoy relaxing moments by the fire pit that STAYS! A two-car garage with an overhead door provides ample parking and storage space. Currently utilized as an exercise room and workshop, the garage offers endless possibilities. Additional features include a Blink security system and two security key locks. SO MUCH TO LOVE! Located in the Heart of Kentucky, this residence is mere miles from Green River Lake and offers convenient access to shopping, restaurants, boutiques, a hospital, and the Campbellsville Country Club. Data believed to be correct but not guaranteed. Buyer to verify data prior to offer.
Contact an agent
Home facts
- Year built:2005
- Listing ID #:HK25004429
- Added:7 day(s) ago
- Updated:October 24, 2025 at 03:36 PM
Rooms and interior
- Bedrooms:3
- Total bathrooms:2
- Full bathrooms:2
- Living area:1,238 sq. ft.
Heating and cooling
- Cooling:Central Air
- Heating:Electric, Heat Pump
Structure and exterior
- Roof:Shingles
- Year built:2005
- Building area:1,238 sq. ft.
- Lot area:0.4 Acres
Utilities
- Water:County
- Sewer:Septic
Finances and disclosures
- Price:$224,900
- Price per sq. ft.:$181.66
New listings near 105 Rustic Haven Drive
- New
 $569,900Active43.55 Acres
$569,900Active43.55 Acres0 Campbellsville Road, Campbellsville, KY 42718
MLS# HK25004523Listed by: KELLER WILLIAMS HEARTLAND - New
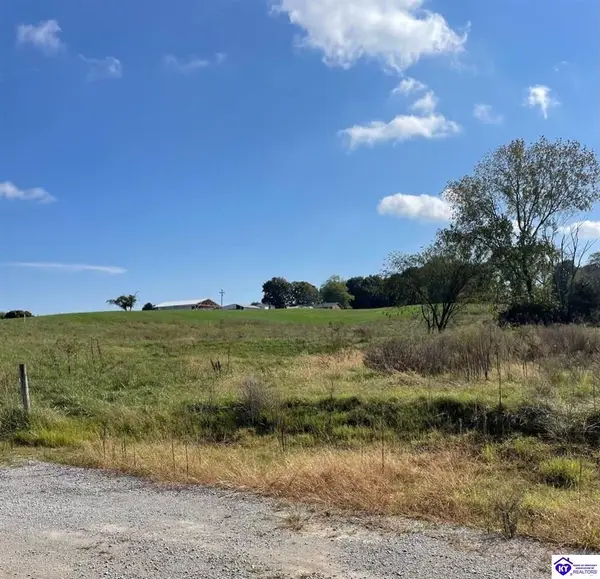 $19,900Active1.96 Acres
$19,900Active1.96 AcresLOT#7A M Moss Lane, Campbellsville, KY 42718
MLS# HK25004491Listed by: RHONDA SMITH REALTY INC - New
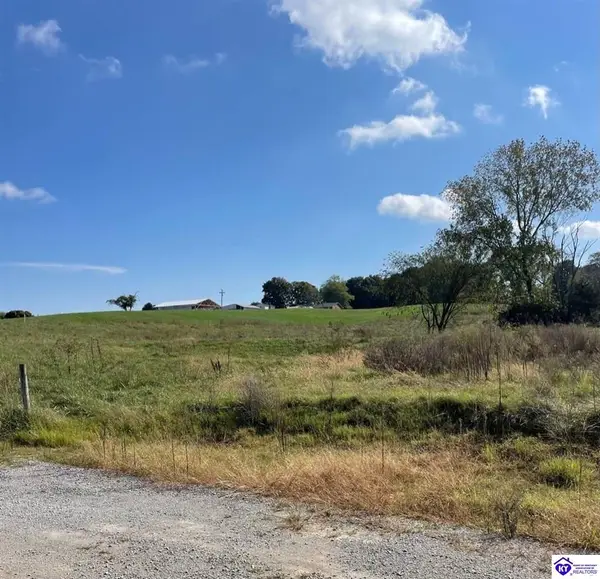 $19,900Active1.96 Acres
$19,900Active1.96 AcresLOT#7B M Moss Lane, Campbellsville, KY 42718
MLS# HK25004492Listed by: RHONDA SMITH REALTY INC - New
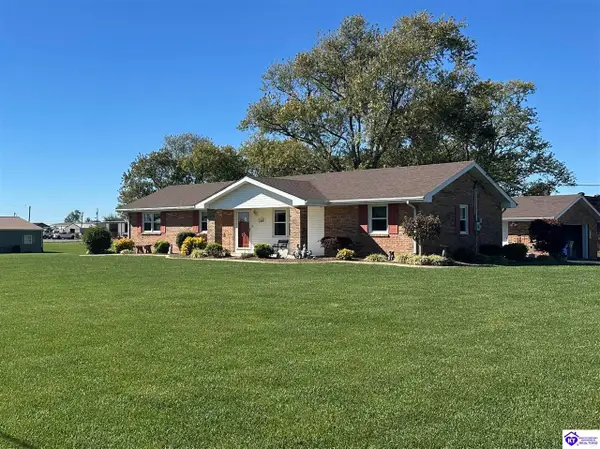 $325,000Active3 beds 2 baths1,680 sq. ft.
$325,000Active3 beds 2 baths1,680 sq. ft.148 Red Fern Road, Campbellsville, KY 42718
MLS# HK25004487Listed by: KELLER WILLIAMS HEARTLAND - New
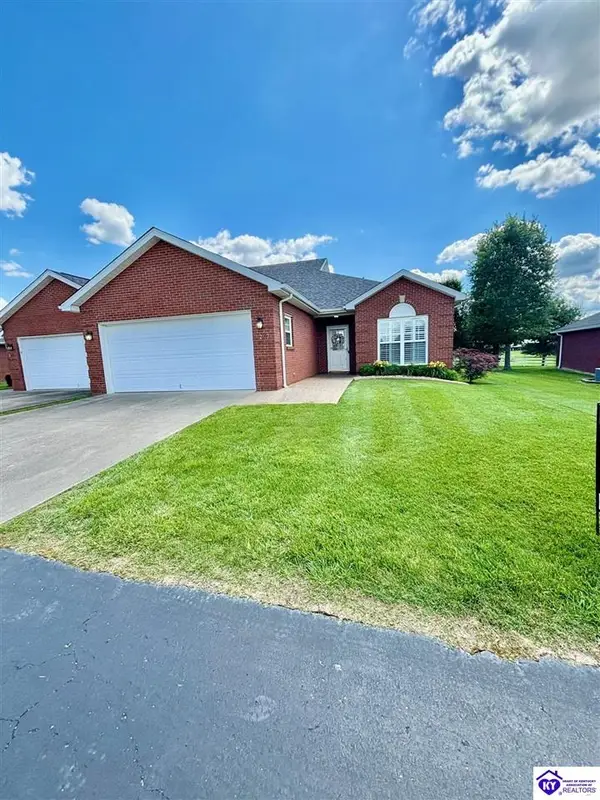 $319,900Active3 beds 2 baths2,244 sq. ft.
$319,900Active3 beds 2 baths2,244 sq. ft.207 Bluegrass Court, Campbellsville, KY 42718
MLS# HK25004462Listed by: RHONDA SMITH REALTY INC - New
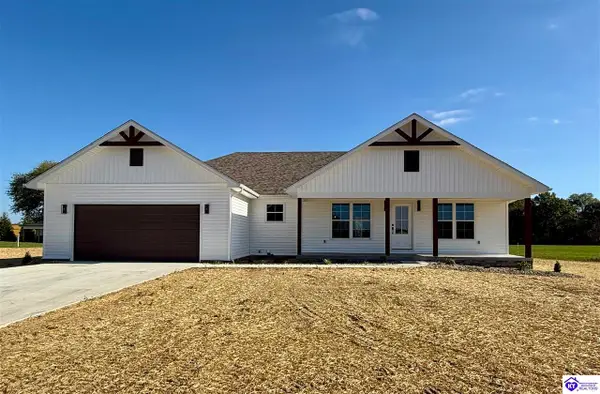 $334,500Active3 beds 2 baths1,577 sq. ft.
$334,500Active3 beds 2 baths1,577 sq. ft.41 Harrison Way, Campbellsville, KY 42718
MLS# HK25004431Listed by: RHONDA SMITH REALTY INC - New
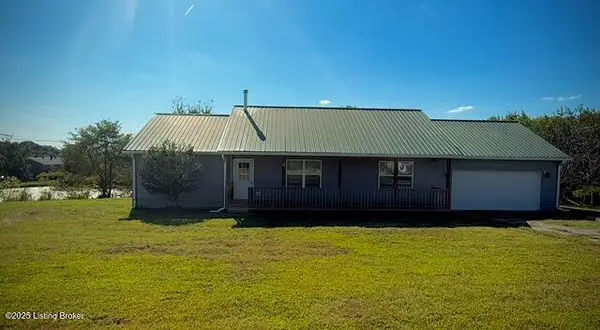 $394,900Active3 beds 2 baths1,428 sq. ft.
$394,900Active3 beds 2 baths1,428 sq. ft.1281 Meadow Creek Rd, Campbellsville, KY 42718
MLS# 1700752Listed by: EXIT REALTY HOMESTEAD - New
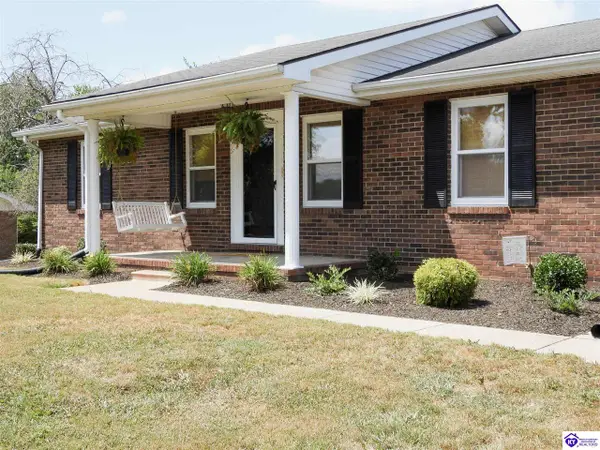 $289,000Active3 beds 2 baths1,200 sq. ft.
$289,000Active3 beds 2 baths1,200 sq. ft.190 Kristi Lane, Campbellsville, KY 42718
MLS# HK25004398Listed by: RENEE DOBSON REALTY GROUP, LLC - New
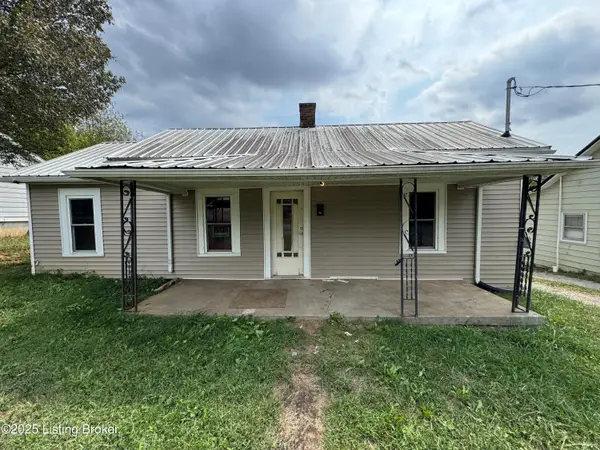 $54,899Active2 beds 1 baths780 sq. ft.
$54,899Active2 beds 1 baths780 sq. ft.339 Taylor Blvd, Campbellsville, KY 42718
MLS# 1700709Listed by: WEICHERT REALTORS - ABG
