41 Harrison Way, Campbellsville, KY 42718
Local realty services provided by:Schuler Bauer Real Estate ERA Powered
41 Harrison Way,Campbellsville, KY 42718
$334,500
- 3 Beds
- 2 Baths
- 1,577 sq. ft.
- Single family
- Active
Listed by:jacalyn smith
Office:rhonda smith realty inc
MLS#:HK25004431
Source:KY_HKAR
Price summary
- Price:$334,500
- Price per sq. ft.:$212.11
About this home
BRAND NEW CONSTRUCTION * MOVE-IN READY * Beautiful Country Setting! Welcome to your dream home - a stunning new build designed with modern living in mind. This thoughtfully crafted residence features unique timber framing on the exterior, while the interior displays an open concept living space perfect for entertaining, a split bedroom floor plan, large laundry room, and an additional utility/storage/bonus room off the garage. The cozy covered porch will beckon you at sunset, while the back patio offers a peaceful retreat for morning coffee. When you step inside this 3 bed / 2 bath home, you'll love the fresh & clean color scheme with the alabaster walls, white wood trim, neutral luxury vinyl plank flooring, and black & gold finishes throughout. The gorgeous kitchen will quickly become your favorite room in the house with it's creamy custom cabinetry steeped in marbled quartz, highlighted by a black farmhouse sink & pull-down faucet, stainless appliances, contrasting black island, and recessed lighting. The primary suite boasts an en-suite bath featuring dual vanities with quartz countertops, custom tiled walk-in shower, and a generously sized walk-in closet. This rural property rests along the backdrop of farms, yet conveniently just minutes away from shopping, schools, restaurants, parks, coffee shops and more. This home was built for you! Contact me to schedule a showing. Data believed correct, but not yet verified. Buyer to verify prior to offer.
Contact an agent
Home facts
- Year built:2025
- Listing ID #:HK25004431
- Added:7 day(s) ago
- Updated:October 24, 2025 at 03:36 PM
Rooms and interior
- Bedrooms:3
- Total bathrooms:2
- Full bathrooms:2
- Living area:1,577 sq. ft.
Heating and cooling
- Cooling:Central Air
- Heating:Central, Electric
Structure and exterior
- Roof:Shingles
- Year built:2025
- Building area:1,577 sq. ft.
- Lot area:0.83 Acres
Utilities
- Water:City
- Sewer:Septic
Finances and disclosures
- Price:$334,500
- Price per sq. ft.:$212.11
New listings near 41 Harrison Way
- New
 $569,900Active43.55 Acres
$569,900Active43.55 Acres0 Campbellsville Road, Campbellsville, KY 42718
MLS# HK25004523Listed by: KELLER WILLIAMS HEARTLAND - New
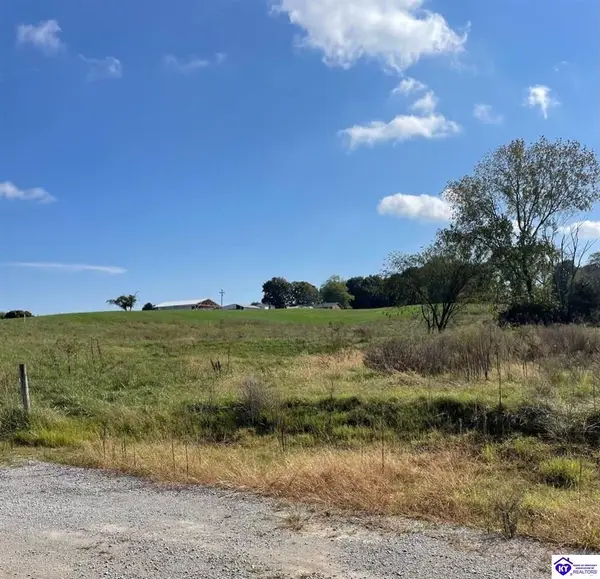 $19,900Active1.96 Acres
$19,900Active1.96 AcresLOT#7A M Moss Lane, Campbellsville, KY 42718
MLS# HK25004491Listed by: RHONDA SMITH REALTY INC - New
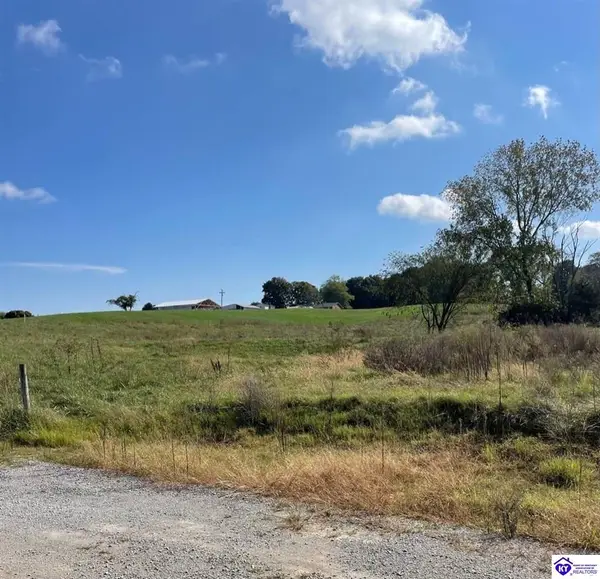 $19,900Active1.96 Acres
$19,900Active1.96 AcresLOT#7B M Moss Lane, Campbellsville, KY 42718
MLS# HK25004492Listed by: RHONDA SMITH REALTY INC - New
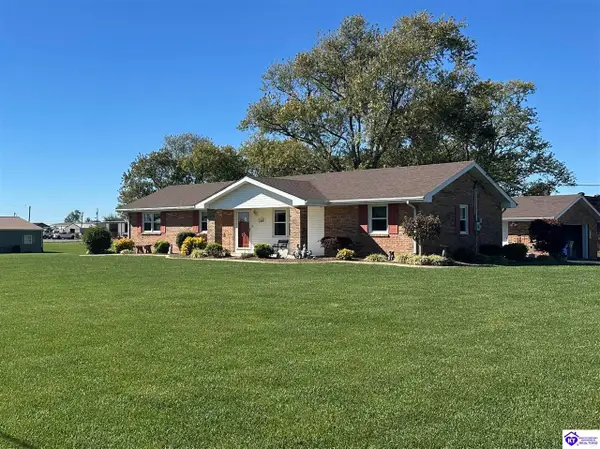 $325,000Active3 beds 2 baths1,680 sq. ft.
$325,000Active3 beds 2 baths1,680 sq. ft.148 Red Fern Road, Campbellsville, KY 42718
MLS# HK25004487Listed by: KELLER WILLIAMS HEARTLAND - New
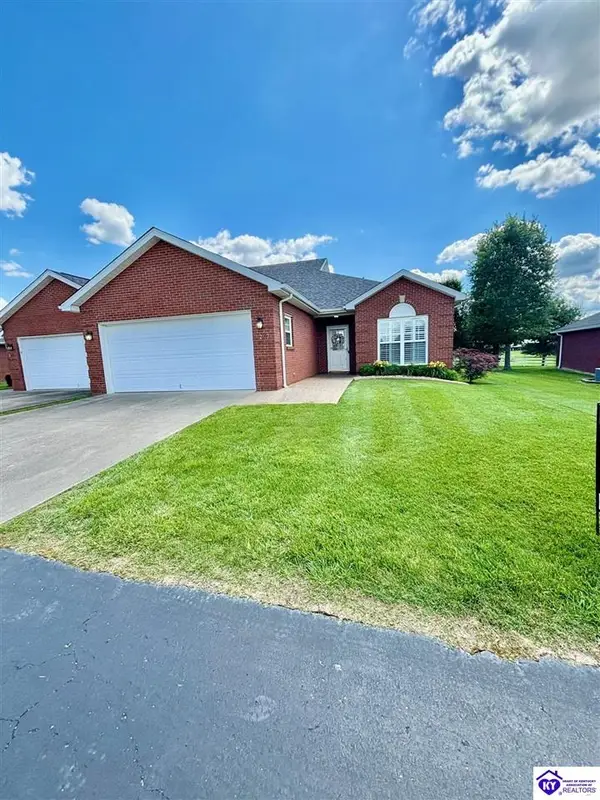 $319,900Active3 beds 2 baths2,244 sq. ft.
$319,900Active3 beds 2 baths2,244 sq. ft.207 Bluegrass Court, Campbellsville, KY 42718
MLS# HK25004462Listed by: RHONDA SMITH REALTY INC - New
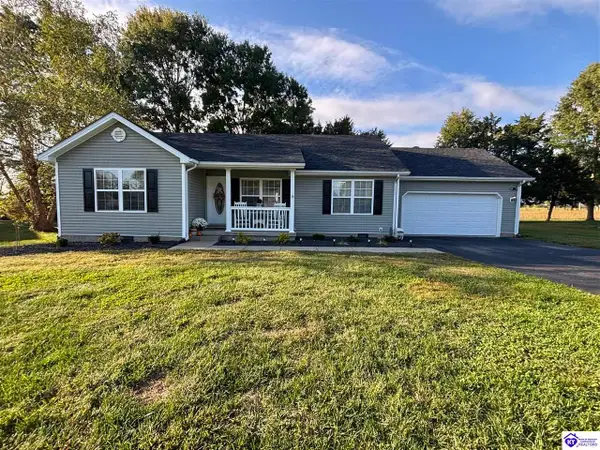 $224,900Active3 beds 2 baths1,238 sq. ft.
$224,900Active3 beds 2 baths1,238 sq. ft.105 Rustic Haven Drive, Campbellsville, KY 42718
MLS# HK25004429Listed by: RHONDA SMITH REALTY INC - New
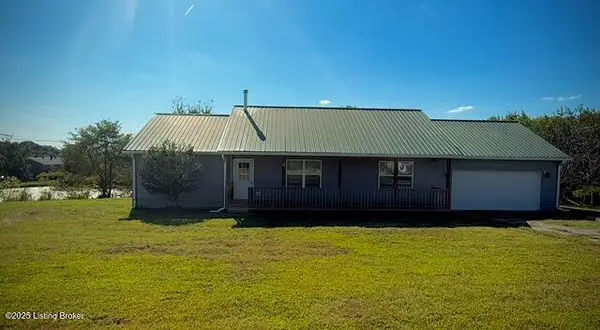 $394,900Active3 beds 2 baths1,428 sq. ft.
$394,900Active3 beds 2 baths1,428 sq. ft.1281 Meadow Creek Rd, Campbellsville, KY 42718
MLS# 1700752Listed by: EXIT REALTY HOMESTEAD - New
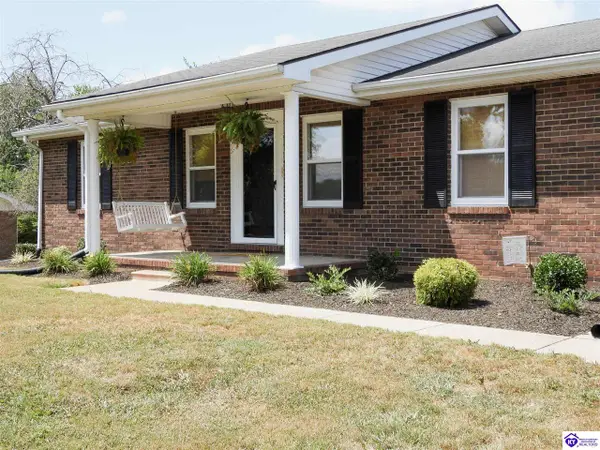 $289,000Active3 beds 2 baths1,200 sq. ft.
$289,000Active3 beds 2 baths1,200 sq. ft.190 Kristi Lane, Campbellsville, KY 42718
MLS# HK25004398Listed by: RENEE DOBSON REALTY GROUP, LLC - New
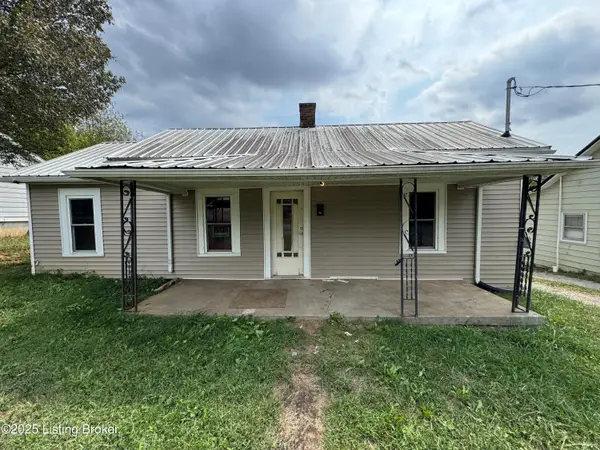 $54,899Active2 beds 1 baths780 sq. ft.
$54,899Active2 beds 1 baths780 sq. ft.339 Taylor Blvd, Campbellsville, KY 42718
MLS# 1700709Listed by: WEICHERT REALTORS - ABG
