9 Autumn Oaks Lane, Corbin, KY 40701
Local realty services provided by:ERA Select Real Estate
9 Autumn Oaks Lane,Corbin, KY 40701
$299,900
- 4 Beds
- 2 Baths
- 2,216 sq. ft.
- Single family
- Active
Listed by:heather m barrineau
Office:century 21 advantage realty
MLS#:25017513
Source:KY_LBAR
Price summary
- Price:$299,900
- Price per sq. ft.:$135.33
About this home
Welcome to 9 Autumn Oaks - a hidden gem nestled in a quiet cul-de-sac between London and Corbin! This beautifully maintained 4-bedroom, 2-bath home sits on a level 0.80-acre lot graced with mature oak trees, creating a private, park-like setting. Step onto the inviting wraparound front porch or relax on the two-tiered back deck with pergola—perfect for outdoor entertaining. The backyard is a true oasis, offering both shaded and sunny areas ideal for hammocks, swings, or simply enjoying the natural beauty. Inside, you'll find 2,216 +/- sq ft of well-designed living space featuring an attractive kitchen with rich cherry cabinetry, quartz countertops, JennAir appliances, and ample workspace. The spacious utility room adds convenience, while the massive walk-up attic with permanent stairs provides excellent storage or potential for future expansion. A 2-car attached garage adds even more functionality. Built in 1993, this home combines timeless charm with practical updates, all tucked into a lesser-known subdivision that offers privacy and peace just minutes from town amenities. Don't miss your chance to own this rare retreat in a prime location! Contact Heather at 606-215-0822 to schedule a private showing or for more information!
Contact an agent
Home facts
- Year built:1993
- Listing ID #:25017513
- Added:55 day(s) ago
- Updated:October 03, 2025 at 03:40 PM
Rooms and interior
- Bedrooms:4
- Total bathrooms:2
- Full bathrooms:2
- Living area:2,216 sq. ft.
Heating and cooling
- Cooling:Electric
- Heating:Forced Air, Natural Gas
Structure and exterior
- Year built:1993
- Building area:2,216 sq. ft.
- Lot area:0.8 Acres
Schools
- High school:South Laurel
- Middle school:South Laurel
- Elementary school:Hunter Hills
Utilities
- Water:Public
- Sewer:Septic Tank
Finances and disclosures
- Price:$299,900
- Price per sq. ft.:$135.33
New listings near 9 Autumn Oaks Lane
- New
 $30,000Active0.75 Acres
$30,000Active0.75 Acres1889 Oak Ridge Church Road, Corbin, KY 40701
MLS# 25502821Listed by: PATRIOT REAL ESTATE - New
 $219,000Active3 beds 2 baths1,200 sq. ft.
$219,000Active3 beds 2 baths1,200 sq. ft.225 King Street, Corbin, KY 40701
MLS# 25502770Listed by: HUDDLESTON REAL ESTATE - New
 $219,000Active3 beds 2 baths1,200 sq. ft.
$219,000Active3 beds 2 baths1,200 sq. ft.1700 Gordon Hill Pike, Corbin, KY 40701
MLS# 25502778Listed by: HUDDLESTON REAL ESTATE - New
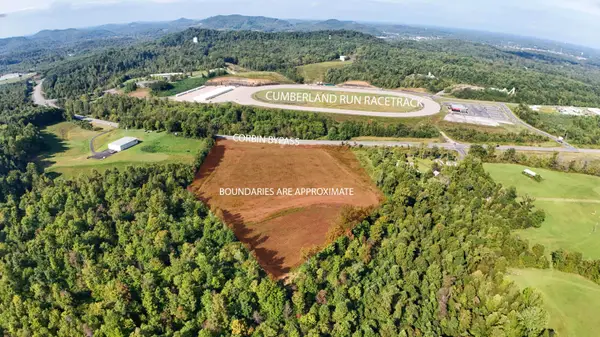 $1,200,000Active12.89 Acres
$1,200,000Active12.89 Acres9999 Ky 3041 Corbin Bypass, Corbin, KY 40701
MLS# 25502678Listed by: WEICHERT REALTORS - FORD BROTHERS - New
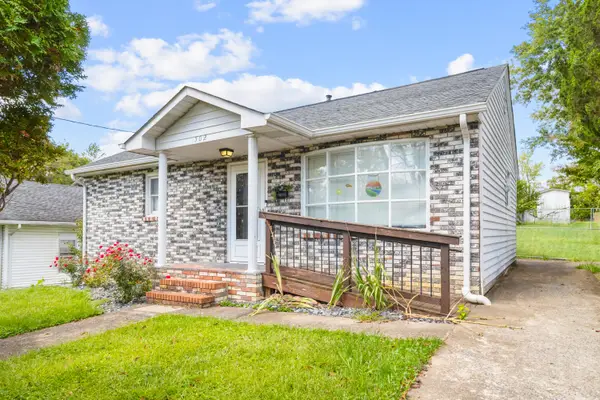 $179,000Active3 beds 2 baths1,212 sq. ft.
$179,000Active3 beds 2 baths1,212 sq. ft.502 Chestnut Street, Corbin, KY 40701
MLS# 25502562Listed by: CENTURY 21 ADVANTAGE REALTY - New
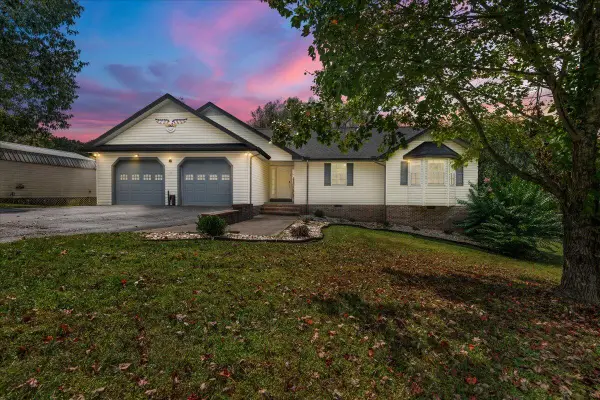 $314,000Active3 beds 2 baths1,700 sq. ft.
$314,000Active3 beds 2 baths1,700 sq. ft.11308 Cumberland Falls Highway, Corbin, KY 40701
MLS# 25502512Listed by: RE/MAX ON MAIN, INC 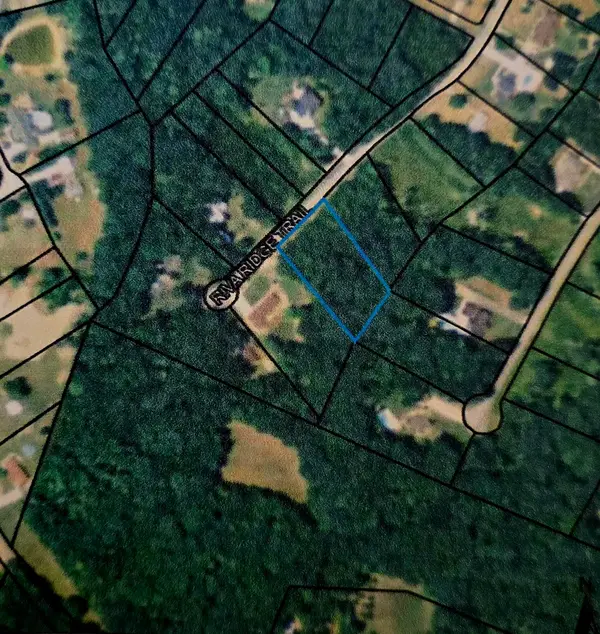 $35,000Pending1 Acres
$35,000Pending1 Acres0-b lot 330 Riva Ridge Trail, Corbin, KY 40701
MLS# 25502410Listed by: NEW BEGINNINGS REAL ESTATE LLC- New
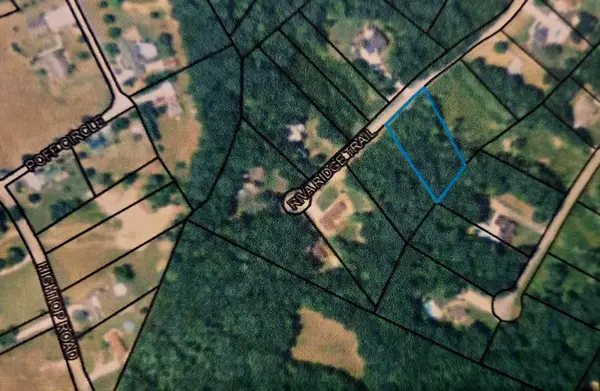 $35,000Active1 Acres
$35,000Active1 Acres0-a lot329 Riva Ridge Trail, Corbin, KY 40701
MLS# 25502411Listed by: NEW BEGINNINGS REAL ESTATE LLC - New
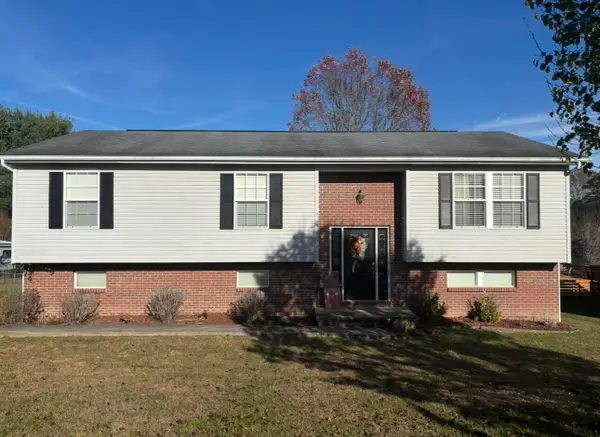 $249,900Active3 beds 2 baths1,864 sq. ft.
$249,900Active3 beds 2 baths1,864 sq. ft.162 Verbena Drive, Corbin, KY 40701
MLS# 25502401Listed by: CENTURY 21 ADVANTAGE REALTY - New
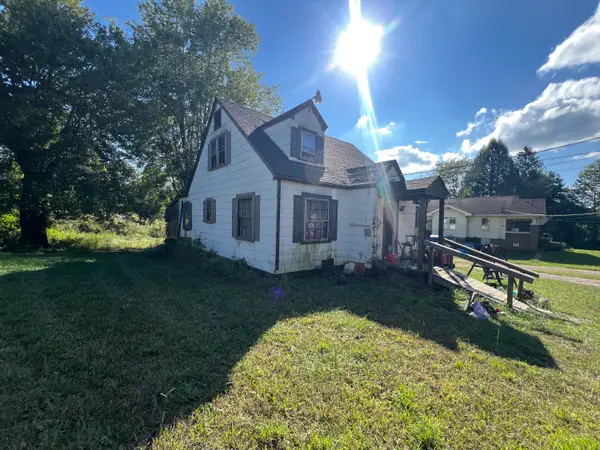 $139,000Active4 beds 2 baths1,182 sq. ft.
$139,000Active4 beds 2 baths1,182 sq. ft.7627 Ky 1232, Corbin, KY 40701
MLS# 25502358Listed by: HIGHLAND HERITAGE REALTY
