113 Vernon Drive, Crestview Hills, KY 41017
Local realty services provided by:ERA Real Solutions Realty
113 Vernon Drive,Crestview Hills, KY 41017
$525,000
- 4 Beds
- 4 Baths
- - sq. ft.
- Single family
- Pending
Listed by: the cindy shetterly team, venus bertucci
Office: keller williams realty services
MLS#:634928
Source:KY_NKMLS
Price summary
- Price:$525,000
About this home
Sprawling Ranch in Prime Crestview Hills Location!
This extra-large 4 bed, 4 bath ranch offers nearly half an acre of level, usable yard—perfect for entertaining, gardening, or relaxing in a park-like setting. Located directly across from the vibrant Crestview Hills Towne Center, you'll enjoy immediate access to top-tier shopping, dining, and amenities, all while tucked into a peaceful neighborhood. Commuters will love the easy access to I-275 and the short drive to downtown Cincinnati.
Inside, this home boasts an expansive layout with dual primary suites, providing comfort and flexibility for multigenerational living or guest accommodations. A partially finished 1,500+ sq ft basement includes the 4th full bathroom, large recreation/play areas, abundant storage, and an egress window—ideal for adding a 5th bedroom. With laundry hook-ups on both the main level and in the basement, you'll never have to compromise on convenience.
Generous square footage, exceptional location, and unmatched potential—this one checks all the boxes. Schedule your showing today and imagine the possibilities!
Contact an agent
Home facts
- Year built:1970
- Listing ID #:634928
- Added:105 day(s) ago
- Updated:November 15, 2025 at 08:45 AM
Rooms and interior
- Bedrooms:4
- Total bathrooms:4
- Full bathrooms:4
Heating and cooling
- Cooling:Central Air
- Heating:Electric
Structure and exterior
- Year built:1970
- Lot area:0.48 Acres
Schools
- High school:Dixie Heights High
- Middle school:Turkey Foot Middle School
- Elementary school:JA Caywood Elementary
Utilities
- Water:Public
- Sewer:Public Sewer
Finances and disclosures
- Price:$525,000
New listings near 113 Vernon Drive
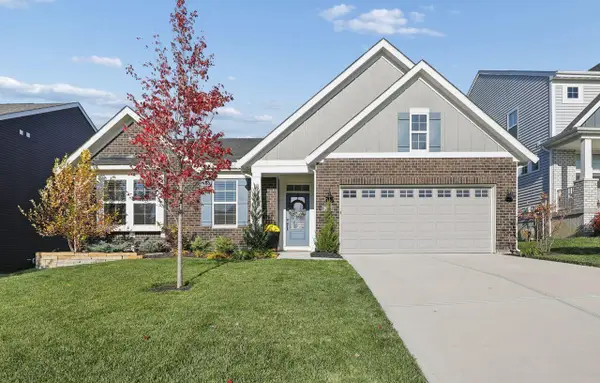 $474,900Pending3 beds 2 baths2,070 sq. ft.
$474,900Pending3 beds 2 baths2,070 sq. ft.3873 Circollo Drive, Covington, KY 41017
MLS# 637778Listed by: COLDWELL BANKER REALTY FM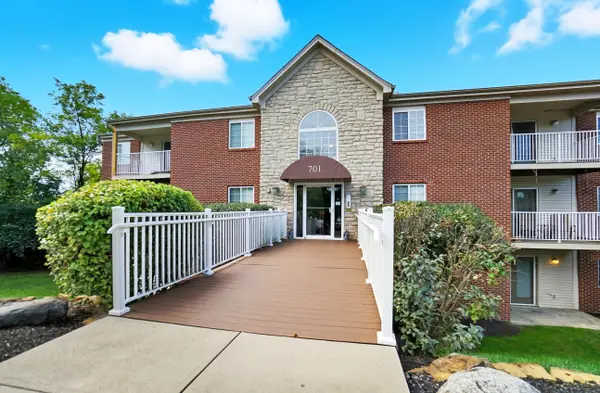 $169,900Active2 beds 2 baths1,010 sq. ft.
$169,900Active2 beds 2 baths1,010 sq. ft.701 Napa Valley Lane #3, Crestview Hills, KY 41017
MLS# 637330Listed by: EXP REALTY, LLC $203,500Active2 beds 2 baths1,297 sq. ft.
$203,500Active2 beds 2 baths1,297 sq. ft.551 Napa Valley Lane #3, Crestview Hills, KY 41017
MLS# 637045Listed by: EXP REALTY, LLC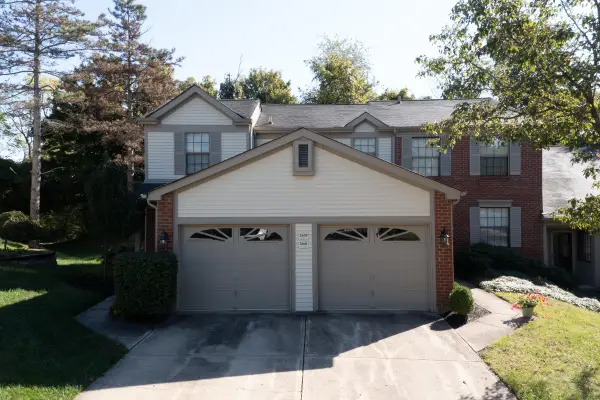 $245,000Active2 beds 3 baths1,450 sq. ft.
$245,000Active2 beds 3 baths1,450 sq. ft.2639 Bryan Station Lane, Crestview Hills, KY 41017
MLS# 637039Listed by: EXP REALTY, LLC- Open Sat, 10am to 12pm
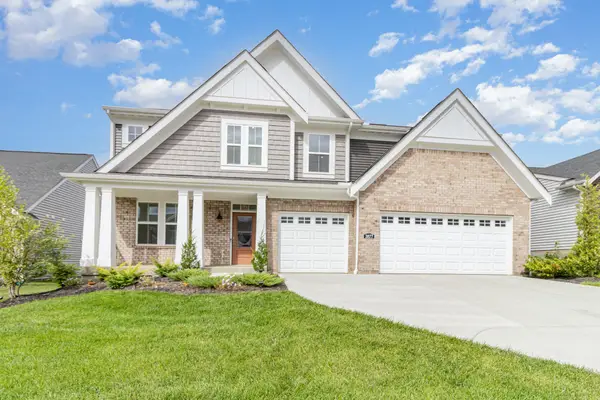 $560,000Active4 beds 3 baths3,055 sq. ft.
$560,000Active4 beds 3 baths3,055 sq. ft.3877 Circollo Drive, Covington, KY 41017
MLS# 637003Listed by: PIVOT REALTY GROUP 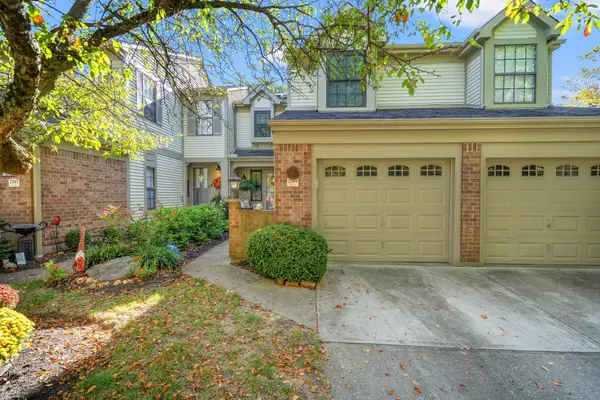 $294,500Pending2 beds 3 baths1,563 sq. ft.
$294,500Pending2 beds 3 baths1,563 sq. ft.2709 Leatherwood Court, Crestview Hills, KY 41017
MLS# 636966Listed by: COMEY & SHEPHERD REALTORS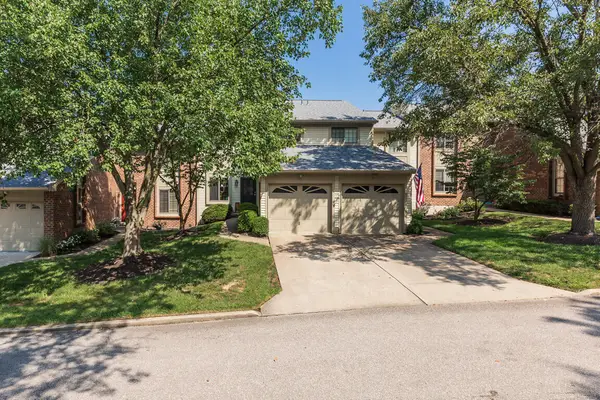 $295,000Active3 beds 4 baths1,408 sq. ft.
$295,000Active3 beds 4 baths1,408 sq. ft.2730 Hurstland Court, Crestview Hills, KY 41017
MLS# 636964Listed by: KELLER WILLIAMS REALTY SERVICES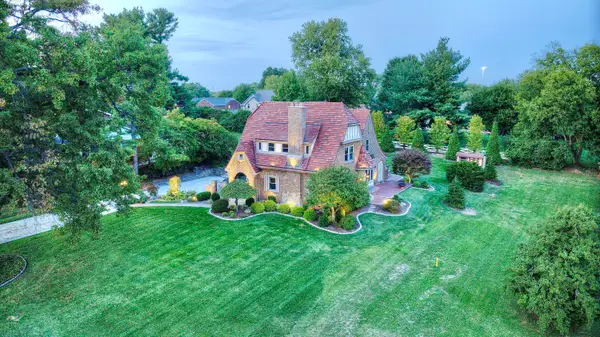 $1,000,000Active4 beds 3 baths
$1,000,000Active4 beds 3 baths12 Rossmoyne Drive, Crestview Hills, KY 41017
MLS# 636942Listed by: HUFF REALTY - FLORENCE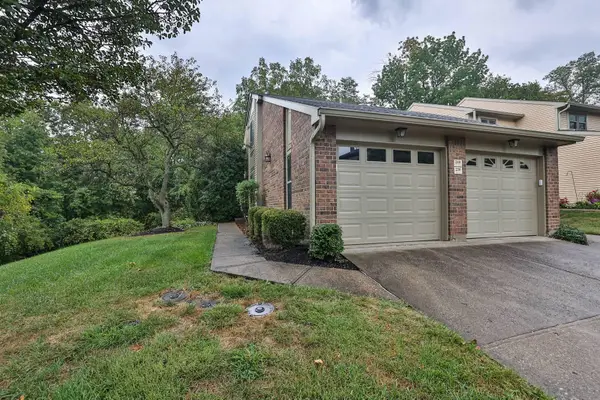 $219,000Pending2 beds 2 baths1,224 sq. ft.
$219,000Pending2 beds 2 baths1,224 sq. ft.250 Shaker Heights Lane, Crestview Hills, KY 41017
MLS# 636523Listed by: SIBCY CLINE, REALTORS-FLORENCE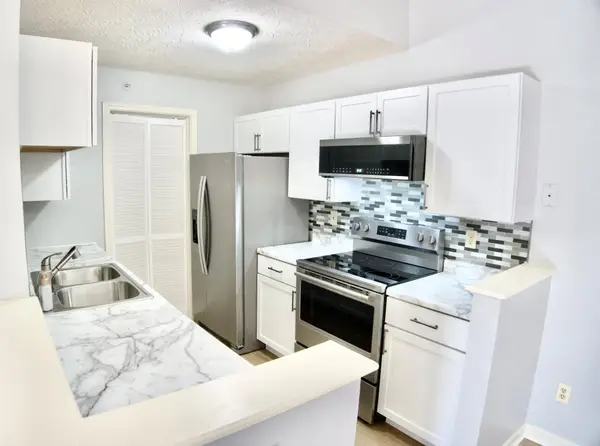 $194,900Pending3 beds 2 baths
$194,900Pending3 beds 2 baths561 Napa Valley Lane #11, Crestview Hills, KY 41017
MLS# 636347Listed by: EXP REALTY, LLC
