131 Summer Lane, Crestview Hills, KY 41017
Local realty services provided by:ERA Real Solutions Realty
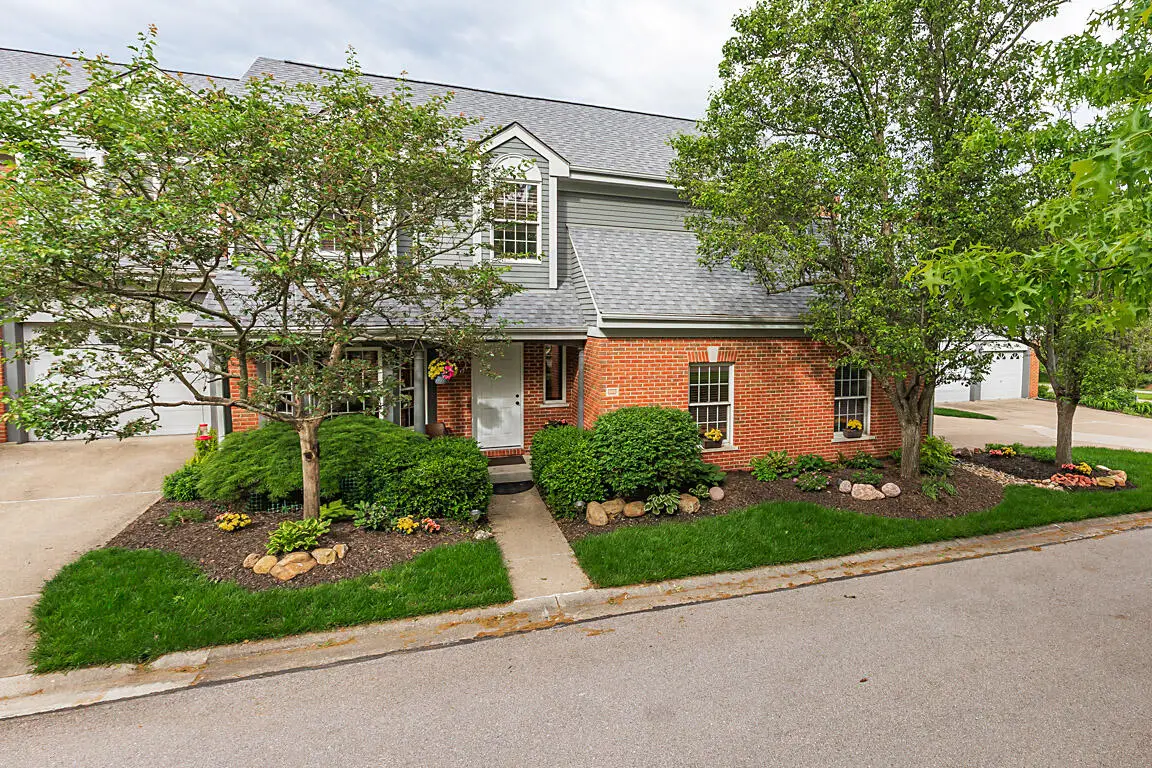
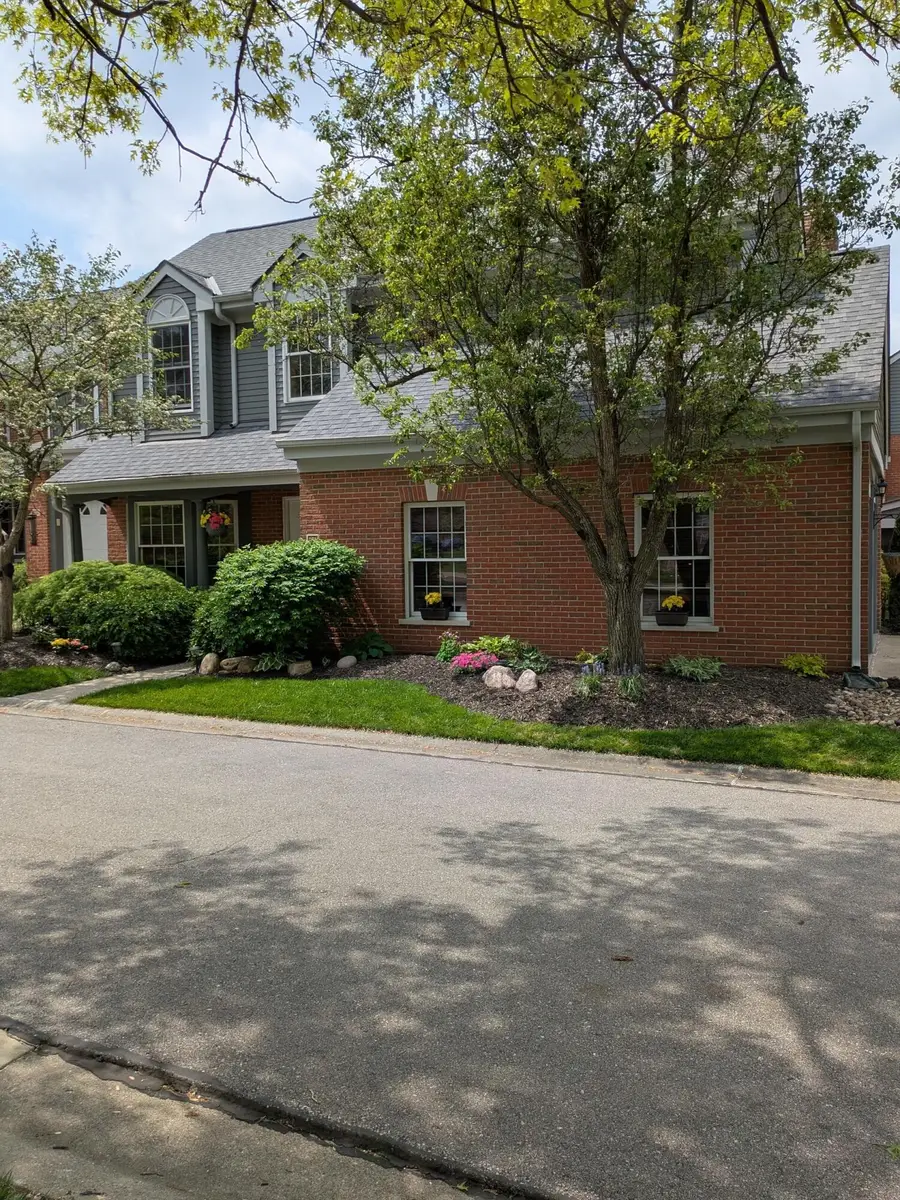
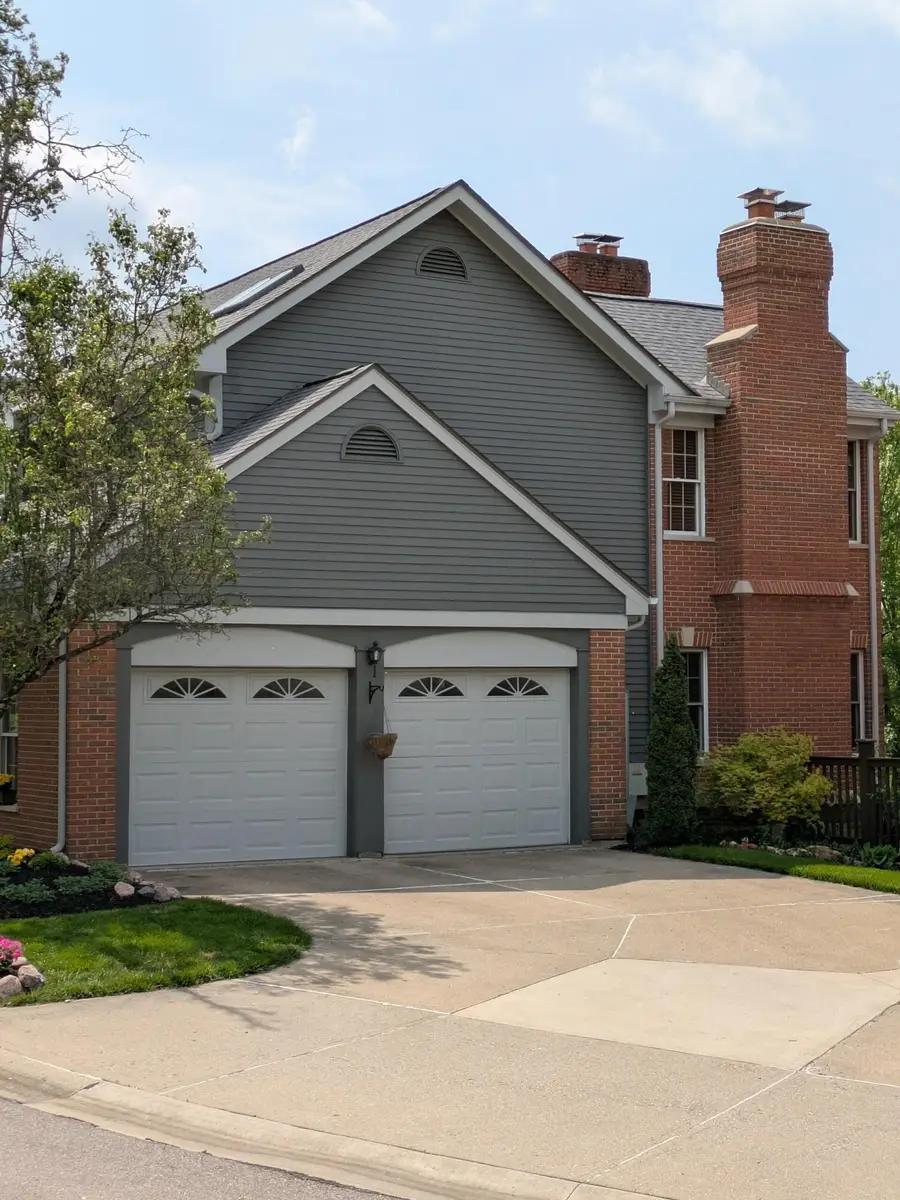
131 Summer Lane,Crestview Hills, KY 41017
$389,900
- 2 Beds
- 4 Baths
- 1,719 sq. ft.
- Townhouse
- Active
Listed by:jason litz
Office:flat fee mls
MLS#:632386
Source:KY_NKMLS
Price summary
- Price:$389,900
- Price per sq. ft.:$226.82
- Monthly HOA dues:$450
About this home
Location, location. Quiet park-like setting literally seconds from I-275 and Interstates 71/75. 10-15 minutes from the International Airport, Downtown Cincinnati, Employment Opportunities and the extensive St. Elizabeth Medical Complexes. Miles of sidewalks through Green Spaces with Lakes. Minutes from the modern Crestview Hills Towncenter outdoor Mall, the soon to open new Kroger Superstore, the Florence Mall and all Florence has to offer (Car Dealers, Lowe's and Home Depot, Walmart Supercenter, a wealth of retail stores and restaurants,) You name it, it's around here.''
''Extensively remodeled Townhome in Mansion Place. This Townhome has quality features, construction and materials of years long gone. Brick with cornerstones, REAL hardwood floors, two gas fireplaces with solid wood mantels, tile and brick facings. Dormers, 20 foot ceilings, vaulted and cathedral ceilings, hardwood staircase, 3 story brick chimney, open floor plan with balcony, skylights, essentially two primary bedrooms, covered rear porch with brick wall, cornerstones and vaulted hardwood ceiling, end unit with side entry oversized two car garage
Contact an agent
Home facts
- Year built:1997
- Listing Id #:632386
- Added:90 day(s) ago
- Updated:August 15, 2025 at 03:05 PM
Rooms and interior
- Bedrooms:2
- Total bathrooms:4
- Full bathrooms:3
- Half bathrooms:1
- Living area:1,719 sq. ft.
Heating and cooling
- Cooling:Central Air
Structure and exterior
- Year built:1997
- Building area:1,719 sq. ft.
- Lot area:0.05 Acres
Schools
- High school:Dixie Heights High
- Middle school:Summit View Middle School
- Elementary school:JA Caywood Elementary
Utilities
- Water:Public, Water Available
- Sewer:Public Sewer, Sewer Available
Finances and disclosures
- Price:$389,900
- Price per sq. ft.:$226.82
New listings near 131 Summer Lane
- New
 $1,157,942Active6 beds 5 baths4,569 sq. ft.
$1,157,942Active6 beds 5 baths4,569 sq. ft.599 Bluestem Drive, Erlanger, KY 41018
MLS# 635445Listed by: DREES/ZARING REALTY - New
 $306,900Active3 beds 4 baths
$306,900Active3 beds 4 baths2730 Hurstland Court, Crestview Hills, KY 41017
MLS# 635415Listed by: KELLER WILLIAMS REALTY SERVICES - New
 $178,000Active2 beds 2 baths1,009 sq. ft.
$178,000Active2 beds 2 baths1,009 sq. ft.701 Napa Valley Lane #8, Crestview Hills, KY 41017
MLS# 635359Listed by: EXP REALTY, LLC  $215,000Pending2 beds 2 baths1,250 sq. ft.
$215,000Pending2 beds 2 baths1,250 sq. ft.2629 Bryan Station Lane, Crestview Hills, KY 41017
MLS# 635306Listed by: HUFF REALTY - FT. MITCHELL $545,000Active4 beds 4 baths
$545,000Active4 beds 4 baths113 Vernon Drive, Crestview Hills, KY 41017
MLS# 634928Listed by: KELLER WILLIAMS REALTY SERVICES $374,900Pending2 beds 3 baths1,262 sq. ft.
$374,900Pending2 beds 3 baths1,262 sq. ft.533 Palmer Court, Crestview Hills, KY 41017
MLS# 634680Listed by: HUFF REALTY - FLORENCE $515,000Active3 beds 3 baths3,164 sq. ft.
$515,000Active3 beds 3 baths3,164 sq. ft.4 Rosemont Avenue, Crestview Hills, KY 41017
MLS# 634673Listed by: COLDWELL BANKER REALTY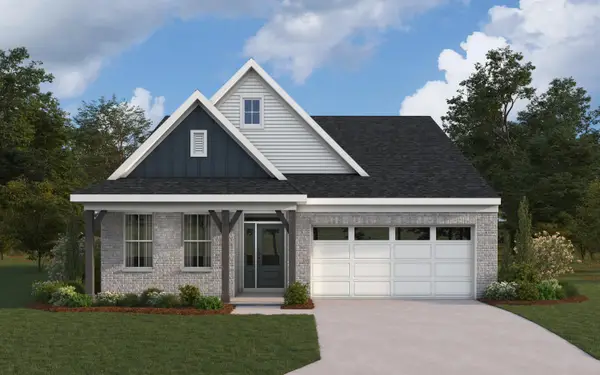 $707,632Active3 beds 3 baths2,886 sq. ft.
$707,632Active3 beds 3 baths2,886 sq. ft.268 Vertex Place, Fort Mitchell, KY 41017
MLS# 634601Listed by: HMS REAL ESTATE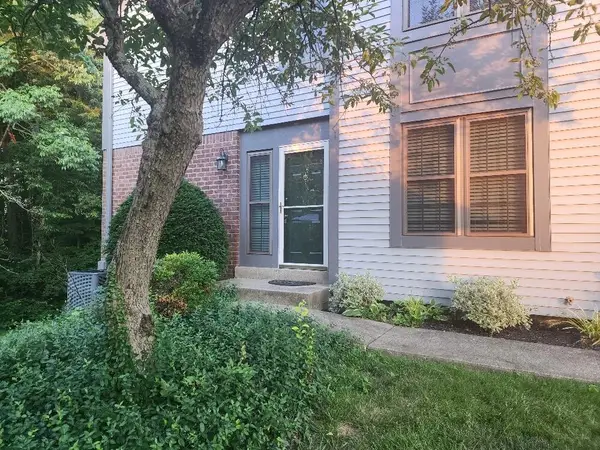 $245,000Active2 beds 3 baths
$245,000Active2 beds 3 baths218 Shaker Heights Lane, Crestview Hills, KY 41017
MLS# 634245Listed by: PULSE PROPERTY MANAGEMENT, LLC $210,000Active2 beds 2 baths
$210,000Active2 beds 2 baths152 Steelway Farm Court, Crestview Hills, KY 41017
MLS# 634238Listed by: PULSE PROPERTY MANAGEMENT, LLC
