140 College Park Drive, Crestview Hills, KY 41017
Local realty services provided by:ERA Real Solutions Realty
140 College Park Drive,Crestview Hills, KY 41017
$469,999
- 4 Beds
- 4 Baths
- 2,140 sq. ft.
- Single family
- Active
Listed by:megan hosea abner
Office:ken perry realty
MLS#:636821
Source:KY_NKMLS
Price summary
- Price:$469,999
- Price per sq. ft.:$219.63
About this home
Wow! Terrific Curb Appeal on this big corner lot with flat yard! Beautifully updated home has NEW roof and is move in ready with a sparkling remodeled kitchen & baths! Spacious living room with crown molding and custom built-in feature wall opens to dining room with wainscoting and built-in china cabinet. Remodeled white kitchen (2021) features quartz counters, lots of big drawers, island, coffee bar & stainless appliances. Cozy family room anchored by woodburning fireplace leads to deck with gazebo overlooking flat fenced backyard. Gorgeous hardwood floors throughout the first floor. Primary suite offers wonderful, large walk-in shower, dual vanity & custom walk-in closet. Finished lower level provides plenty of flex space for toys, games or movie nights plus wet bar with wine chiller & microwave. Major updates include 2021 HVAC, added sump pump, relined sewer, hardwood refinishing & many more. Seller has done it all—you move right in and enjoy!
Contact an agent
Home facts
- Year built:1975
- Listing ID #:636821
- Added:2 day(s) ago
- Updated:October 05, 2025 at 03:22 PM
Rooms and interior
- Bedrooms:4
- Total bathrooms:4
- Full bathrooms:2
- Half bathrooms:2
- Living area:2,140 sq. ft.
Heating and cooling
- Cooling:Central Air
- Heating:Electric, Heat Pump
Structure and exterior
- Year built:1975
- Building area:2,140 sq. ft.
- Lot area:0.39 Acres
Schools
- High school:Dixie Heights High
- Middle school:Turkey Foot Middle School
- Elementary school:JA Caywood Elementary
Utilities
- Water:Public
- Sewer:Public Sewer
Finances and disclosures
- Price:$469,999
- Price per sq. ft.:$219.63
New listings near 140 College Park Drive
- Open Sat, 11am to 1pm
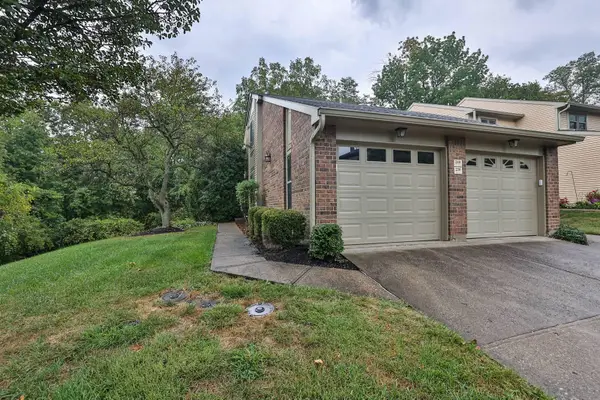 $229,000Active2 beds 2 baths1,224 sq. ft.
$229,000Active2 beds 2 baths1,224 sq. ft.250 Shaker Heights Lane, Crestview Hills, KY 41017
MLS# 636523Listed by: SIBCY CLINE, REALTORS-FLORENCE 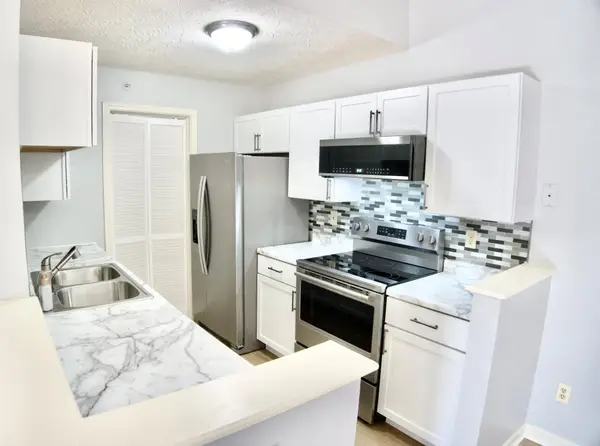 $194,900Active3 beds 2 baths
$194,900Active3 beds 2 baths561 Napa Valley Lane #11, Crestview Hills, KY 41017
MLS# 636347Listed by: EXP REALTY, LLC $325,000Active2 beds 3 baths1,296 sq. ft.
$325,000Active2 beds 3 baths1,296 sq. ft.2752 Mansion Place, Crestview Hills, KY 41017
MLS# 636234Listed by: CENTURY 21 PREMIERE PROPERTIES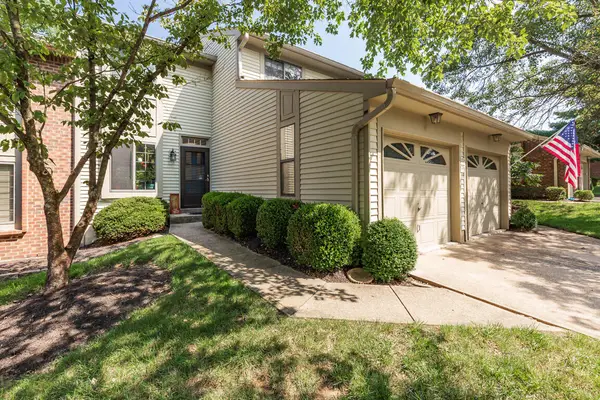 $299,000Active3 beds 4 baths1,408 sq. ft.
$299,000Active3 beds 4 baths1,408 sq. ft.2730 Hurstland Court, Crestview Hills, KY 41017
MLS# 636064Listed by: KELLER WILLIAMS REALTY SERVICES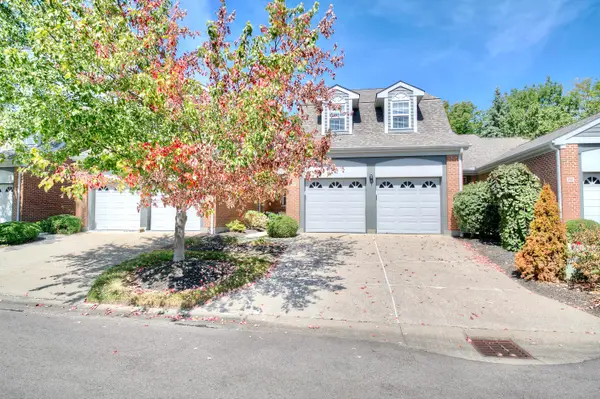 $399,000Active4 beds 4 baths3,800 sq. ft.
$399,000Active4 beds 4 baths3,800 sq. ft.2754 Mansion Place, Crestview Hills, KY 41017
MLS# 635947Listed by: HUFF REALTY - FLORENCE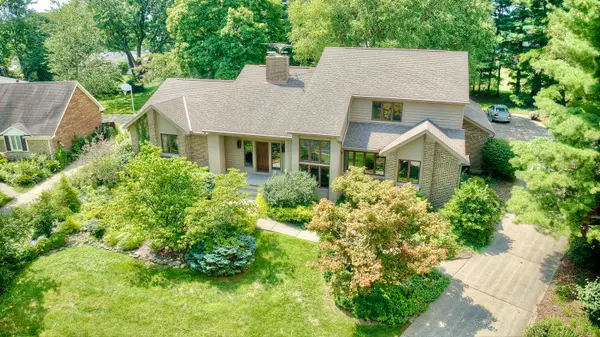 $815,000Active3 beds 5 baths3,285 sq. ft.
$815,000Active3 beds 5 baths3,285 sq. ft.121 Sunset Drive, Crestview Hills, KY 41017
MLS# 635690Listed by: HUFF REALTY - FLORENCE $1,157,942Active6 beds 5 baths4,569 sq. ft.
$1,157,942Active6 beds 5 baths4,569 sq. ft.599 Bluestem Drive, Erlanger, KY 41018
MLS# 635445Listed by: DREES/ZARING REALTY $178,000Pending2 beds 2 baths1,009 sq. ft.
$178,000Pending2 beds 2 baths1,009 sq. ft.701 Napa Valley Lane #8, Crestview Hills, KY 41017
MLS# 635359Listed by: EXP REALTY, LLC $535,000Active4 beds 4 baths
$535,000Active4 beds 4 baths113 Vernon Drive, Crestview Hills, KY 41017
MLS# 634928Listed by: KELLER WILLIAMS REALTY SERVICES
