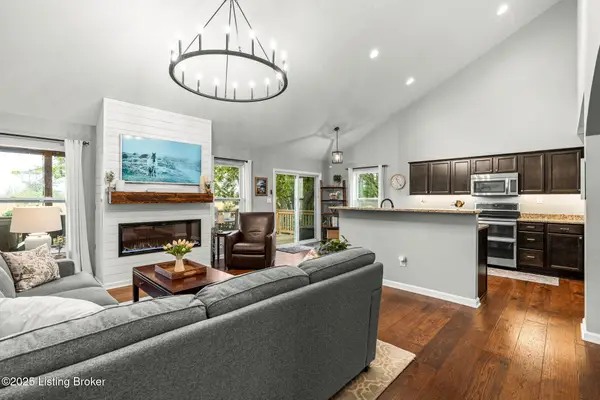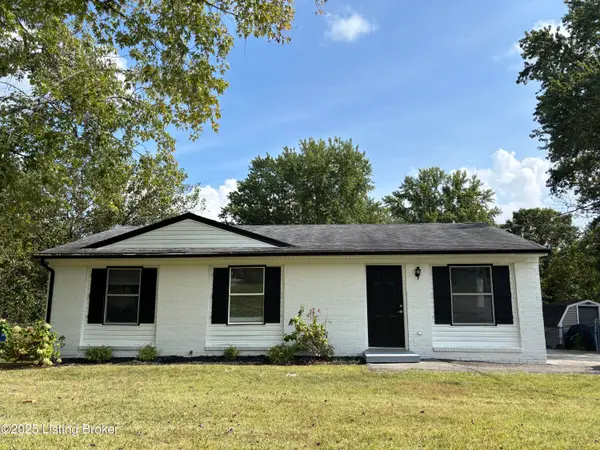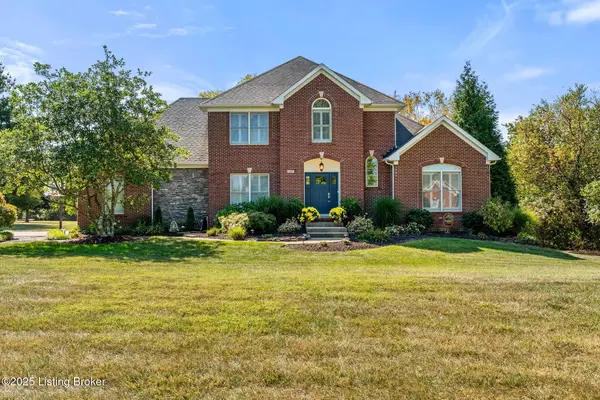6527 Claymont Village Dr, Crestwood, KY 40014
Local realty services provided by:Schuler Bauer Real Estate ERA Powered
6527 Claymont Village Dr,Crestwood, KY 40014
$649,990
- 5 Beds
- 4 Baths
- 3,825 sq. ft.
- Single family
- Pending
Listed by:jason wade
Office:parkside realty
MLS#:1697151
Source:KY_MSMLS
Price summary
- Price:$649,990
- Price per sq. ft.:$258.45
About this home
Welcome to your dream and maintenance free landscaping home in the heart of Crestwood, KY—just minutes from award-winning South Oldham schools! Built by the highly regarded Bentley Construction, this fully brick home combines timeless craftsmanship with modern design, offering over 2,500 sq ft of beautifully finished living space above grade, plus an additional 1,000+ sq ft in the fully finished walkout lower level. Inside, you'll find 5 spacious bedrooms and 4 full bathrooms, including a private guest suite on the lower level—ideal for multigenerational living or a private home office setup. The home features gorgeous hardwood flooring, soaring ceilings, and a gourmet kitchen complete with white shaker cabinets, undermount slow-close hinges, and ample prep space for the home chef... Enjoy peaceful mornings and relaxing evenings on your screened-in porch, which overlooks a secluded, wooded backyarda true retreat that offers privacy and serenity.
Upstairs, three oversized bedrooms provide comfort and flexibility for any lifestyle. With thoughtful upgrades and a layout designed for both daily living and entertaining, this home has it all.
Contact an agent
Home facts
- Year built:2018
- Listing ID #:1697151
- Added:36 day(s) ago
- Updated:September 08, 2025 at 02:16 PM
Rooms and interior
- Bedrooms:5
- Total bathrooms:4
- Full bathrooms:3
- Half bathrooms:1
- Living area:3,825 sq. ft.
Heating and cooling
- Cooling:Central Air
- Heating:FORCED AIR, Natural gas
Structure and exterior
- Year built:2018
- Building area:3,825 sq. ft.
- Lot area:0.17 Acres
Finances and disclosures
- Price:$649,990
- Price per sq. ft.:$258.45
New listings near 6527 Claymont Village Dr
- New
 $850,000Active5 beds 4 baths4,109 sq. ft.
$850,000Active5 beds 4 baths4,109 sq. ft.7300 Abbott Glen Dr, Crestwood, KY 40014
MLS# 1699161Listed by: HOME STRETCH REALTY - New
 $679,000Active3 beds 4 baths2,584 sq. ft.
$679,000Active3 beds 4 baths2,584 sq. ft.6900 Briar Hill Rd, Crestwood, KY 40014
MLS# 1699131Listed by: SEMONIN REALTORS - New
 $504,999Active6 beds 4 baths3,716 sq. ft.
$504,999Active6 beds 4 baths3,716 sq. ft.7643 Celebration Way, Crestwood, KY 40014
MLS# 1699048Listed by: FINELY CRAFTED REALTY LLC - New
 $1,280,000Active5 beds 5 baths4,004 sq. ft.
$1,280,000Active5 beds 5 baths4,004 sq. ft.5510 Farmhouse Dr, Crestwood, KY 40014
MLS# 1699032Listed by: RE/MAX REAL ESTATE CHAMPIONS - New
 $184,900Active3 beds 1 baths1,005 sq. ft.
$184,900Active3 beds 1 baths1,005 sq. ft.1005 E Mailback Way, Crestwood, KY 40014
MLS# 1699016Listed by: BERKSHIRE HATHAWAY HOMESERVICES, PARKS & WEISBERG REALTORS - New
 $219,900Active3 beds 1 baths1,014 sq. ft.
$219,900Active3 beds 1 baths1,014 sq. ft.4514 Timothy Way, Crestwood, KY 40014
MLS# 1699027Listed by: RE/MAX REAL ESTATE CHAMPIONS - New
 $229,000Active3 beds 2 baths1,006 sq. ft.
$229,000Active3 beds 2 baths1,006 sq. ft.6812 Abbott Ln, Crestwood, KY 40014
MLS# 1698971Listed by: RE/MAX PROPERTIES EAST - New
 $730,000Active6 beds 4 baths3,822 sq. ft.
$730,000Active6 beds 4 baths3,822 sq. ft.7307 Abbott Glen Dr, Crestwood, KY 40014
MLS# 1698610Listed by: COLDWELL BANKER MCMAHAN - New
 $449,900Active3 beds 2 baths1,583 sq. ft.
$449,900Active3 beds 2 baths1,583 sq. ft.7691 Celebration Way, Crestwood, KY 40014
MLS# 1698599Listed by: ADVANCE REALTORS, INC.  $535,900Pending3 beds 3 baths2,985 sq. ft.
$535,900Pending3 beds 3 baths2,985 sq. ft.7413 Sunset Ln, Crestwood, KY 40014
MLS# 1698569Listed by: COLDWELL BANKER MCMAHAN
