7469 Edith Way, Crestwood, KY 40014
Local realty services provided by:Schuler Bauer Real Estate ERA Powered
Listed by: joshua jarboe
Office: re/max empire
MLS#:1696370
Source:KY_MSMLS
Price summary
- Price:$1,198,000
- Price per sq. ft.:$371.82
About this home
Welcome to 7469 Edith Way. Nestled in the prestigious Brentwood community of Oldham County, home to one of the state's highest-rated school districts. This custom-built 2021 residence blends elegance, comfort, and lifestyle. With nearly 5,000 sq ft of living space, 6 bedrooms, 4.5 baths, and a thoughtful design throughout, this home was built to impress. The entry welcomes you with soaring 20-foot ceilings and walls of windows that flood the home with natural light. The main level showcases a designer chef's kitchen with a massive island, top-tier appliances, and seamless flow into the open living spaces. The primary suite is a retreat of its own, complete with vaulted ceilings, a spa-like bathroom, plus a massive custom-crafted walk in closet. Upstairs, you'll find 4 spacious bedrooms 2 full baths, stunning light hardwood flooring throughout all levels of the home. The finished walkout basement offers an additional guest suite, private office, dedicated space for the gym, a playful yet warm cozy family room in the den, plus a stunning wet bar with one-of-a-kind countertops.
Outdoors, 2024 brought a massive backyard transformation, creating a true resort-like oasis. The 18x40 saltwater pool features a waterfall, year-round hot tub on its own seperate system, and an advanced swim-stream jet system for endless-lap training and cardio. Shallow and deep end that is 8ft in depth. A large covered deck overlooks the entire backyard, doubling as a sheltered patio below, and is perfect for sunset views, entertaining, or quiet evenings.
Beyond the property, Brentwood delivers unmatched community amenities: a stately clubhouse, community pool, tennis courts, and lush green spaces designed for connection and recreation.
Additional features include a 3-car garage with a 2-1 layout, with a 12k EV charging station insalled in the garage, iron rod fence installed in 2024, irrigation system, dual climate control, and a private half-acre corner lot framed by a wooded tree line giving just the right amount of privacy without disrupting the incredible views of the evening sky. Brentwood is known for its warmth and community spirit where neighbors wave as you pass and friendships are built to last.
This is more than just a beautiful home... it's a statement of luxury living in one of Kentucky's most desirable neighborhoods. Make this incredible home yours before it's too late!
Contact an agent
Home facts
- Year built:2021
- Listing ID #:1696370
- Added:81 day(s) ago
- Updated:November 15, 2025 at 08:44 AM
Rooms and interior
- Bedrooms:6
- Total bathrooms:5
- Full bathrooms:4
- Half bathrooms:1
- Living area:5,042 sq. ft.
Heating and cooling
- Cooling:Central Air
- Heating:Electric, FORCED AIR
Structure and exterior
- Year built:2021
- Building area:5,042 sq. ft.
- Lot area:0.49 Acres
Utilities
- Sewer:Public Sewer
Finances and disclosures
- Price:$1,198,000
- Price per sq. ft.:$371.82
New listings near 7469 Edith Way
- Coming Soon
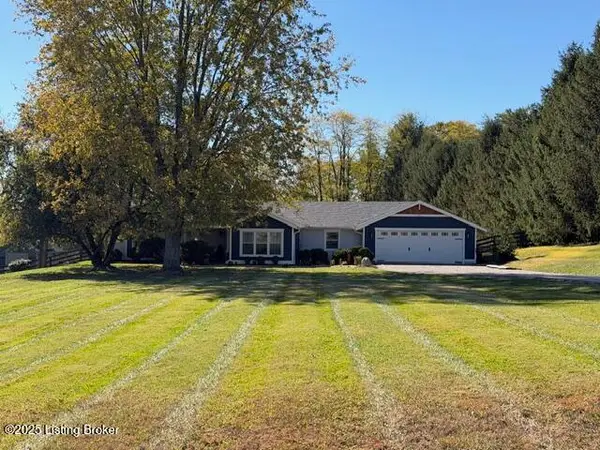 $419,500Coming Soon3 beds 2 baths
$419,500Coming Soon3 beds 2 baths4302 Glenarm Rd, Crestwood, KY 40014
MLS# 1703076Listed by: WEICHERT REALTORS-H. BARRY SMITH CO. - New
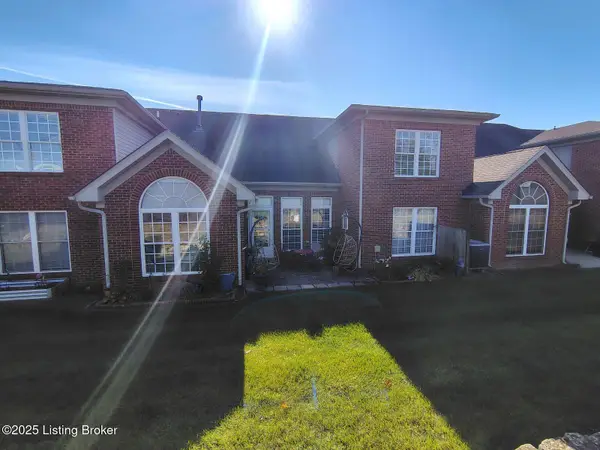 $339,000Active3 beds 3 baths1,735 sq. ft.
$339,000Active3 beds 3 baths1,735 sq. ft.4625 Heritage Manor, Crestwood, KY 40014
MLS# 1702993Listed by: METTS COMPANY REALTORS - New
 $485,000Active3 beds 2 baths2,942 sq. ft.
$485,000Active3 beds 2 baths2,942 sq. ft.7604 Briarwood Dr, Crestwood, KY 40014
MLS# 1702858Listed by: COLDWELL BANKER MCMAHAN - New
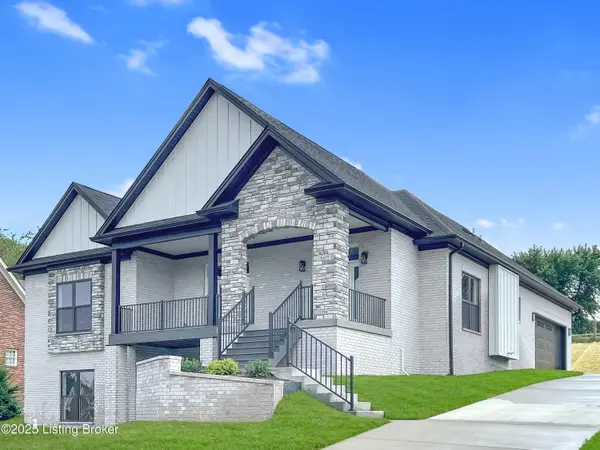 $749,800Active5 beds 3 baths3,560 sq. ft.
$749,800Active5 beds 3 baths3,560 sq. ft.6619 Heritage Hills Dr, Crestwood, KY 40014
MLS# 1702793Listed by: THINK REAL ESTATE LLC - New
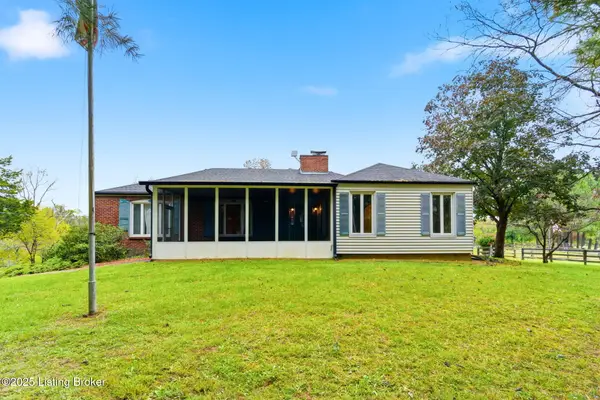 $425,000Active4 beds 3 baths3,069 sq. ft.
$425,000Active4 beds 3 baths3,069 sq. ft.6209 Osage Rd, Crestwood, KY 40014
MLS# 1702704Listed by: COLDWELL BANKER MCMAHAN - New
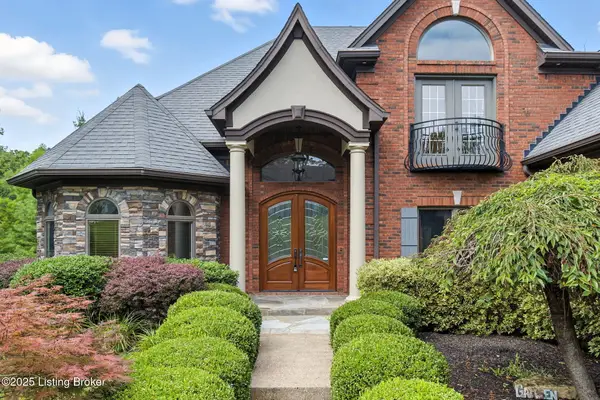 $825,000Active4 beds 5 baths4,589 sq. ft.
$825,000Active4 beds 5 baths4,589 sq. ft.6115 Winkler Rd, Crestwood, KY 40014
MLS# 1702597Listed by: PARKSIDE REALTY 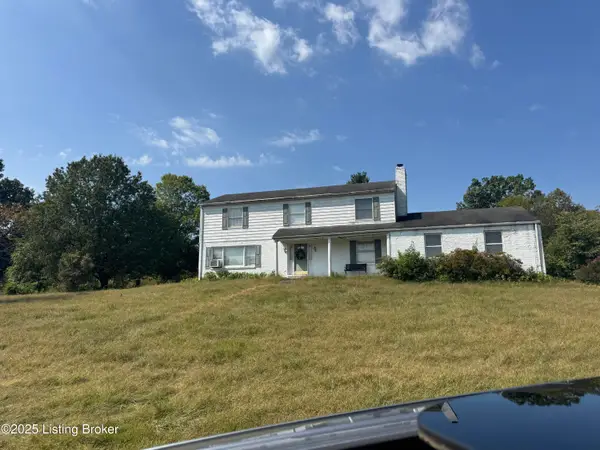 $500,000Pending4 beds 2 baths2,888 sq. ft.
$500,000Pending4 beds 2 baths2,888 sq. ft.6500 Fible Ln, Crestwood, KY 40014
MLS# 1698281Listed by: KELLER WILLIAMS COLLECTIVE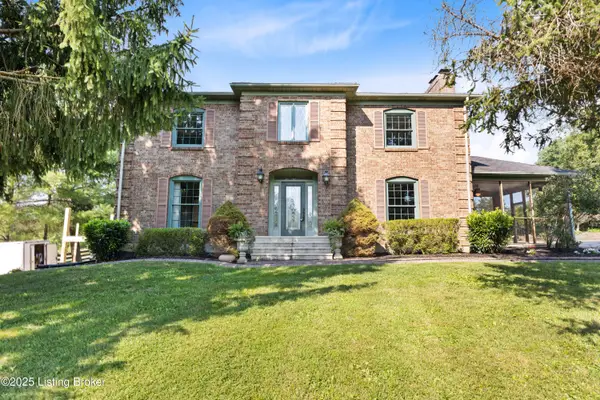 $750,000Active3 beds 3 baths2,597 sq. ft.
$750,000Active3 beds 3 baths2,597 sq. ft.6706 Payton Ln, Crestwood, KY 40014
MLS# 1701920Listed by: TOTALLY ABOUT HOUSES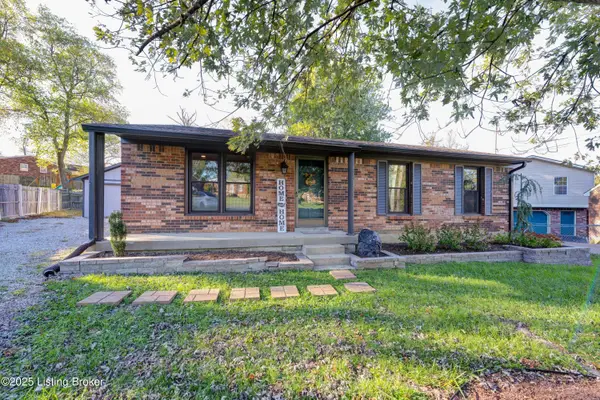 $250,000Pending3 beds 1 baths1,040 sq. ft.
$250,000Pending3 beds 1 baths1,040 sq. ft.4416 Wendy Hills Dr, Crestwood, KY 40014
MLS# 1701731Listed by: RE/MAX PROPERTIES EAST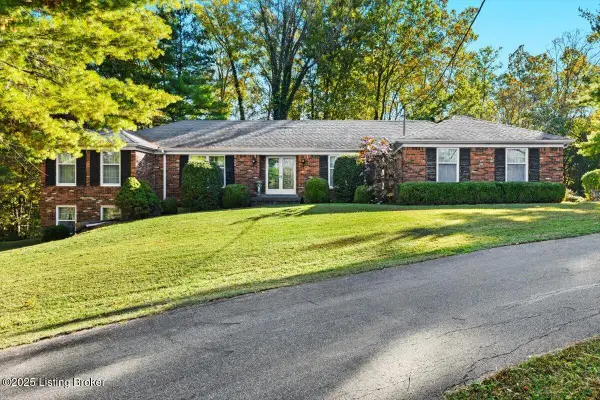 $524,900Active3 beds 3 baths3,500 sq. ft.
$524,900Active3 beds 3 baths3,500 sq. ft.5003 Fairview Dr, Crestwood, KY 40014
MLS# 1701685Listed by: THINK REAL ESTATE LLC
