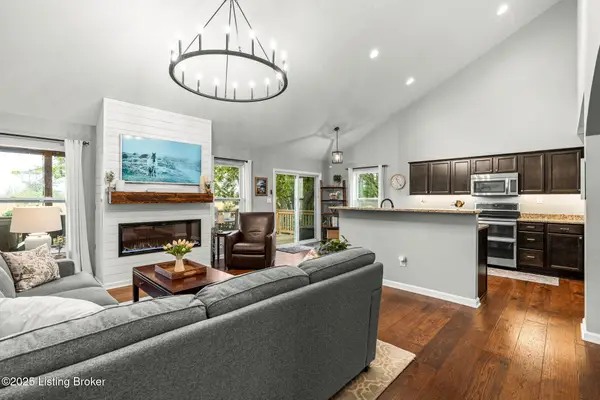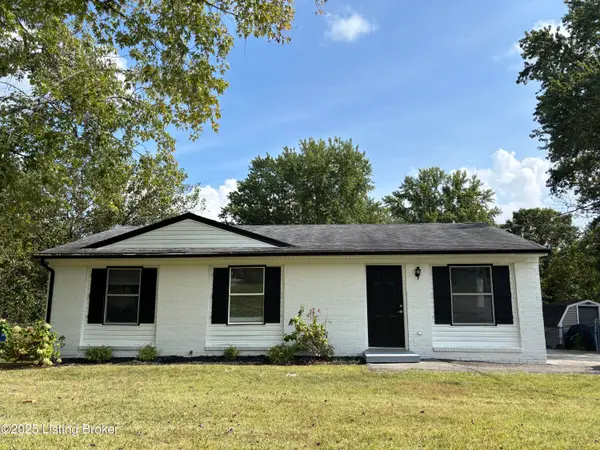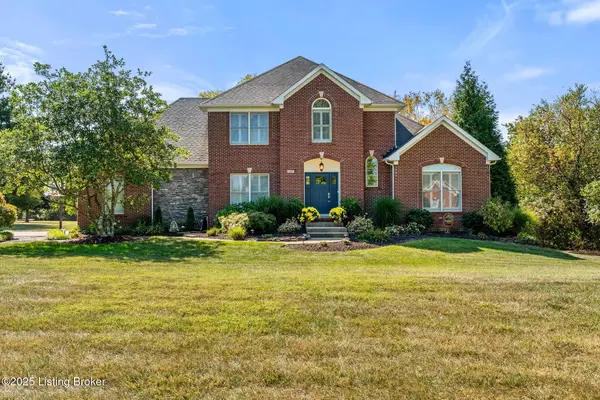9600 West Side Ct, Crestwood, KY 40014
Local realty services provided by:Schuler Bauer Real Estate ERA Powered
9600 West Side Ct,Crestwood, KY 40014
$1,250,000
- 5 Beds
- 6 Baths
- 7,215 sq. ft.
- Single family
- Active
Listed by:remire m heinze
Office:berkshire hathaway homeservices, parks & weisberg realtors
MLS#:1696514
Source:KY_MSMLS
Price summary
- Price:$1,250,000
- Price per sq. ft.:$283.13
About this home
Welcome to 9600 West Side Ct in Harrods Crossing. This walkout two story home offers, comfort, elegance and a peaceful setting on 2.17 acres at the end of a cul-de-sac. Don't let the zip code fool you! This home is in the award-winning North Oldham County school district. This home features beautiful hardwood floors throughout the main living spaces offering a seamless flow from the formal dining room to the great room and spacious eat-in kitchen. This versatile floor plan features a first floor primary ensuite, as well as a second bedroom currently used as a private office with an attached full bath and walk-in closet.
If you like to cook you will love this kitchen, outfitted with a prep island with gas grill top, Advantium Cafe ovens, warming drawer, and a full suite of appliances. The adjoining hearth room features vaulted, beamed ceilings and a second stacked stone fireplace ideal for relaxed evenings or entertaining. From the kitchen, step onto the porch, the perfect spot to dine alfresco and take in the private view. A built-in planning desk and a well-appointed laundry/mudroom with cabinetry, cubbies, and a utility sink enhance the practicality of everyday living.
The primary suite is your personal retreat, complete with a private covered deck to watch sunsets. The primary bath features a jetted tub, dual vanities, a spacious walk-in shower, and his-and-her custom closets. The second floor offers three bedrooms, two full baths, and a loft overlooking the hearth room. The walkout basement transforms this home into a true destination with the home theater, wet bar game area, spacious bedroom, and a full bath. Outdoor living space is abundant with the refreshing saltwater pool and deck, screened porch, gazebo, and a fully fenced yard with panoramic views of mature trees. Call today for your private showing!
Contact an agent
Home facts
- Year built:2007
- Listing ID #:1696514
- Added:28 day(s) ago
- Updated:September 08, 2025 at 11:45 PM
Rooms and interior
- Bedrooms:5
- Total bathrooms:6
- Full bathrooms:5
- Half bathrooms:1
- Living area:7,215 sq. ft.
Heating and cooling
- Cooling:Central Air
- Heating:FORCED AIR, Natural gas
Structure and exterior
- Year built:2007
- Building area:7,215 sq. ft.
- Lot area:2.17 Acres
Finances and disclosures
- Price:$1,250,000
- Price per sq. ft.:$283.13
New listings near 9600 West Side Ct
- New
 $679,000Active3 beds 4 baths2,584 sq. ft.
$679,000Active3 beds 4 baths2,584 sq. ft.6900 Briar Hill Rd, Crestwood, KY 40014
MLS# 1699131Listed by: SEMONIN REALTORS - New
 $504,999Active6 beds 4 baths3,716 sq. ft.
$504,999Active6 beds 4 baths3,716 sq. ft.7643 Celebration Way, Crestwood, KY 40014
MLS# 1699048Listed by: FINELY CRAFTED REALTY LLC - New
 $1,280,000Active5 beds 5 baths4,004 sq. ft.
$1,280,000Active5 beds 5 baths4,004 sq. ft.5510 Farmhouse Dr, Crestwood, KY 40014
MLS# 1699032Listed by: RE/MAX REAL ESTATE CHAMPIONS - New
 $184,900Active3 beds 1 baths1,005 sq. ft.
$184,900Active3 beds 1 baths1,005 sq. ft.1005 E Mailback Way, Crestwood, KY 40014
MLS# 1699016Listed by: BERKSHIRE HATHAWAY HOMESERVICES, PARKS & WEISBERG REALTORS - New
 $219,900Active3 beds 1 baths1,014 sq. ft.
$219,900Active3 beds 1 baths1,014 sq. ft.4514 Timothy Way, Crestwood, KY 40014
MLS# 1699027Listed by: RE/MAX REAL ESTATE CHAMPIONS - New
 $229,000Active3 beds 2 baths1,006 sq. ft.
$229,000Active3 beds 2 baths1,006 sq. ft.6812 Abbott Ln, Crestwood, KY 40014
MLS# 1698971Listed by: RE/MAX PROPERTIES EAST - New
 $730,000Active6 beds 4 baths3,822 sq. ft.
$730,000Active6 beds 4 baths3,822 sq. ft.7307 Abbott Glen Dr, Crestwood, KY 40014
MLS# 1698610Listed by: COLDWELL BANKER MCMAHAN - New
 $449,900Active3 beds 2 baths1,583 sq. ft.
$449,900Active3 beds 2 baths1,583 sq. ft.7691 Celebration Way, Crestwood, KY 40014
MLS# 1698599Listed by: ADVANCE REALTORS, INC.  $535,900Pending3 beds 3 baths2,985 sq. ft.
$535,900Pending3 beds 3 baths2,985 sq. ft.7413 Sunset Ln, Crestwood, KY 40014
MLS# 1698569Listed by: COLDWELL BANKER MCMAHAN- New
 $225,000Active3 beds 2 baths1,514 sq. ft.
$225,000Active3 beds 2 baths1,514 sq. ft.9204 Woodreed Ct, Crestwood, KY 40014
MLS# 1698555Listed by: RE/MAX PREMIER PROPERTIES
