2981 Ambrosia Way, Edgewood, KY 41017
Local realty services provided by:ERA Real Solutions Realty
2981 Ambrosia Way,Edgewood, KY 41017
$1,195,000
- 3 Beds
- 3 Baths
- 2,637 sq. ft.
- Single family
- Active
Listed by: khadijah brosky, michelle mckenney
Office: haven homes group
MLS#:636246
Source:KY_NKMLS
Price summary
- Price:$1,195,000
- Price per sq. ft.:$453.17
About this home
Welcome to The Reserves of Edgewood! This stunning market home, built by Appelman Construction, features the sought-after Lakeview Plan II ranch with 2,637+ sq. ft. of thoughtfully designed living space. Nestled on a 1.386-acre wooded estate lot, this rare opportunity offers both privacy & convenience. As construction progresses, buyers are invited to be part of the process & make personalized selections. This home is designed for comfort and entertaining, with over 500+ sq. ft. of outdoor covered living space, including a covered deck with a cozy gas fireplace. Enjoy true no-step living, an open floor plan that creates a beautiful flow, and a light-filled breakfast room overlooking the private backyard. The lower level features a 9-foot foundation with a walkout to a covered patio, and buyers have the option to finish the basement with an additional bedroom and full bathroom. Ideally located just minutes from St. Elizabeth Hospital, Summit Hills Country club, schools, shopping, dining, and interstate access. Now taking appointments, schedule yours today & secure your place in this exceptional community! Other lots available for a custom built home by Appelman Construction!
Contact an agent
Home facts
- Year built:2026
- Listing ID #:636246
- Added:151 day(s) ago
- Updated:February 11, 2026 at 03:49 PM
Rooms and interior
- Bedrooms:3
- Total bathrooms:3
- Full bathrooms:2
- Half bathrooms:1
- Living area:2,637 sq. ft.
Heating and cooling
- Cooling:Central Air
- Heating:Forced Air
Structure and exterior
- Year built:2026
- Building area:2,637 sq. ft.
- Lot area:1.39 Acres
Schools
- High school:Dixie Heights High
- Middle school:Turkey Foot Middle School
- Elementary school:R.C. Hinsdale Elementary
Utilities
- Water:Public
- Sewer:Public Sewer
Finances and disclosures
- Price:$1,195,000
- Price per sq. ft.:$453.17
New listings near 2981 Ambrosia Way
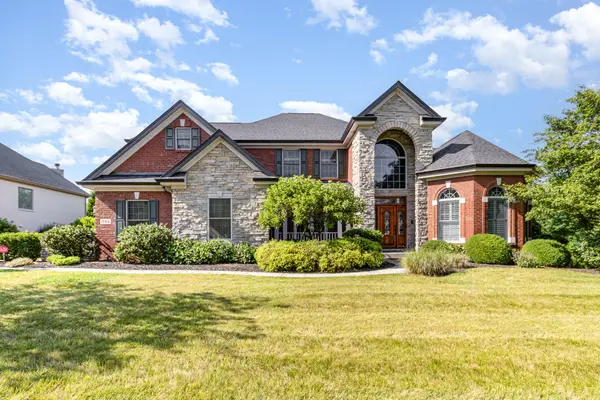 $995,000Pending4 beds 4 baths4,082 sq. ft.
$995,000Pending4 beds 4 baths4,082 sq. ft.543 Karlenia Court, Edgewood, KY 41017
MLS# 639380Listed by: EXP REALTY, LLC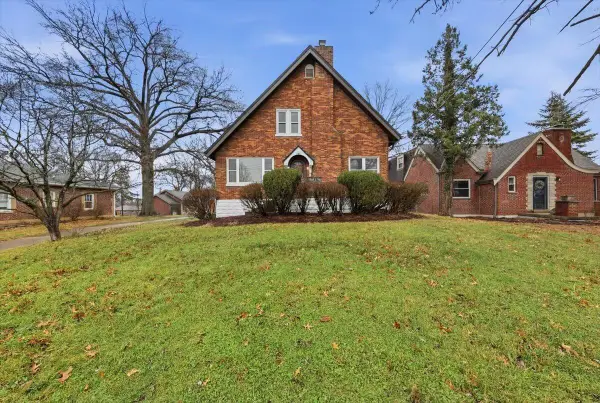 $265,000Active2 beds 2 baths1,473 sq. ft.
$265,000Active2 beds 2 baths1,473 sq. ft.30 Dudley Road, Edgewood, KY 41017
MLS# 639343Listed by: CULBERTSON REAL ESTATE GROUP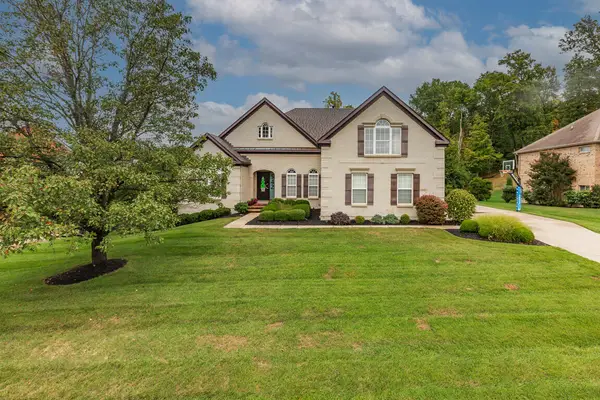 $1,295,000Active4 beds 5 baths4,893 sq. ft.
$1,295,000Active4 beds 5 baths4,893 sq. ft.542 Karlenia Court, Edgewood, KY 41017
MLS# 639340Listed by: COPPERWOOD REALTY GROUP LLC- Open Sun, 11am to 12:30pm
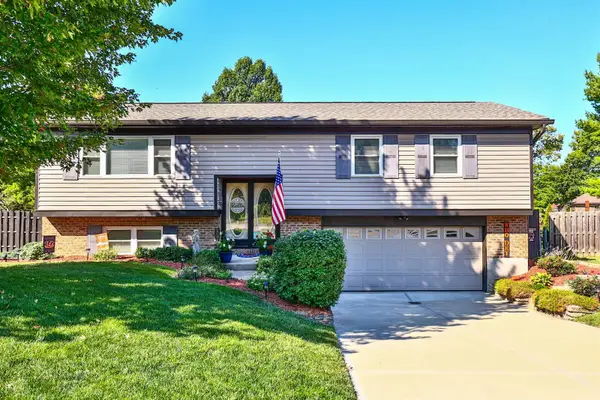 $379,900Active3 beds 2 baths1,320 sq. ft.
$379,900Active3 beds 2 baths1,320 sq. ft.3114 Winding Trails Drive, Edgewood, KY 41017
MLS# 639148Listed by: SIBCY CLINE, REALTORS-FLORENCE  $300,000Pending3 beds 3 baths
$300,000Pending3 beds 3 baths1211 Mockingbird Court, Edgewood, KY 41018
MLS# 639004Listed by: HUFF REALTY - FLORENCE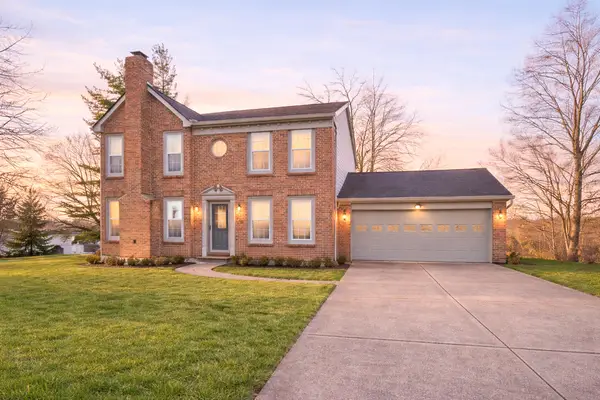 $359,000Pending3 beds 4 baths1,744 sq. ft.
$359,000Pending3 beds 4 baths1,744 sq. ft.774 Kingston Drive, Edgewood, KY 41017
MLS# 638800Listed by: KELLER WILLIAMS ADVISORS $285,000Pending3 beds 2 baths936 sq. ft.
$285,000Pending3 beds 2 baths936 sq. ft.3230 Laurel Oak Court, Edgewood, KY 41017
MLS# 639201Listed by: KELLER WILLIAMS REALTY SERVICES $749,900Active5 beds 5 baths2,933 sq. ft.
$749,900Active5 beds 5 baths2,933 sq. ft.300 Craftsman Court, Edgewood, KY 41017
MLS# 638254Listed by: DREES/ZARING REALTY $300,000Pending3 beds 3 baths1,269 sq. ft.
$300,000Pending3 beds 3 baths1,269 sq. ft.402 Coachlight Drive, Edgewood, KY 41017
MLS# 638237Listed by: SIBCY CLINE, REALTORS-FLORENCE $786,000Pending4 beds 4 baths3,128 sq. ft.
$786,000Pending4 beds 4 baths3,128 sq. ft.3022 Prestwicke Drive, Edgewood, KY 41017
MLS# 638151Listed by: SIBCY CLINE, REALTORS-FLORENCE

