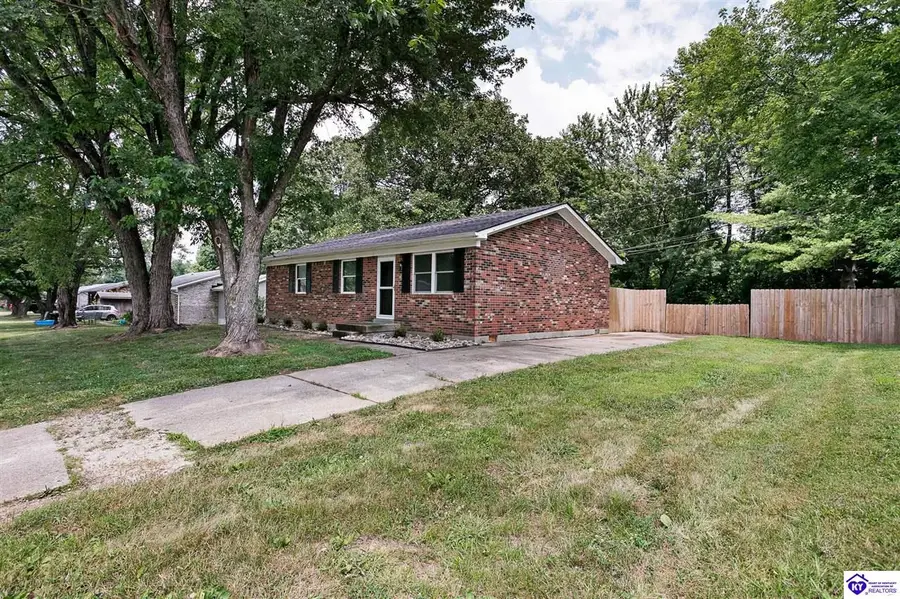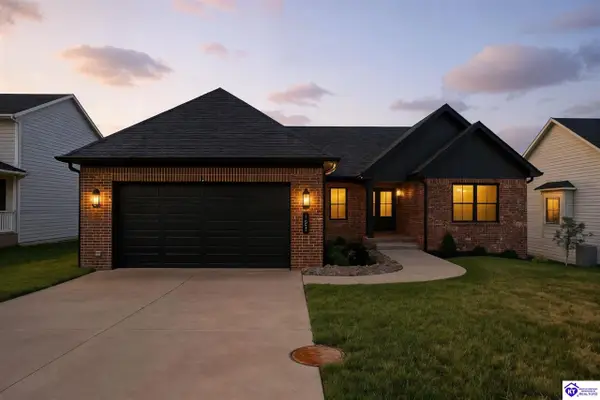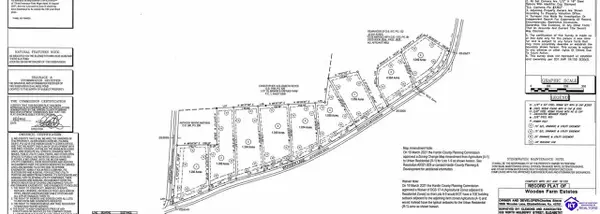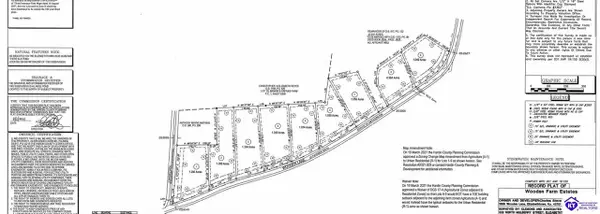1045 Greenway Drive, Elizabethtown, KY 42701
Local realty services provided by:Schuler Bauer Real Estate ERA Powered



1045 Greenway Drive,Elizabethtown, KY 42701
$212,900
- 3 Beds
- 2 Baths
- 1,107 sq. ft.
- Single family
- Active
Listed by:the brantingham group team
Office:keller williams heartland
MLS#:HK25002849
Source:KY_HKAR
Price summary
- Price:$212,900
- Price per sq. ft.:$192.32
About this home
Fully Remodeled & Move-In Ready – This One Has It All! Welcome to this beautifully remodeled 3-bedroom, 1.5-bath home that perfectly blends modern updates with cozy charm. Set in a peaceful neighborhood with no rear neighbors, this property offers both privacy and style from the moment you arrive. Fresh landscaping enhances the curb appeal, and a brand-new roof gives peace of mind from day one. Step inside to discover a bright and inviting floor plan with all new windows, doors, and a brand-new HVAC system for energy-efficient living. The spacious living room flows effortlessly into the dining area and newly updated kitchen, now featuring a new dishwasher, modern finishes, ample counter space, and a pantry—making it ideal for both everyday living and entertaining. Down the hall, you’ll find three generously sized bedrooms, including a comfortable primary suite with a private half bath and ample closet space. Out back, enjoy your own private oasis with a fully fenced yard, no rear neighbors, and a handy storage shed, perfect for outdoor living, pets, or weekend gardening. This home truly has it all: thoughtful upgrades, functional design, and a welcoming atmosphere that’s ready for you to move in and make it your own. Don’t miss out—schedule your private showing today!
Contact an agent
Home facts
- Year built:1981
- Listing Id #:HK25002849
- Added:34 day(s) ago
- Updated:August 10, 2025 at 02:59 PM
Rooms and interior
- Bedrooms:3
- Total bathrooms:2
- Full bathrooms:1
- Living area:1,107 sq. ft.
Heating and cooling
- Cooling:Central Air
- Heating:Electric, Furnace
Structure and exterior
- Roof:Shingles
- Year built:1981
- Building area:1,107 sq. ft.
- Lot area:0.28 Acres
Utilities
- Water:City
- Sewer:City
Finances and disclosures
- Price:$212,900
- Price per sq. ft.:$192.32
New listings near 1045 Greenway Drive
- New
 $299,900Active3 beds 2 baths2,484 sq. ft.
$299,900Active3 beds 2 baths2,484 sq. ft.343 Meadowview Drive, Elizabethtown, KY 42701
MLS# HK25003428Listed by: OLIVE + OAK REALTY - New
 $579,500Active4 beds 3 baths3,090 sq. ft.
$579,500Active4 beds 3 baths3,090 sq. ft.121 High Point Court, Elizabethtown, KY 42701
MLS# HK25003412Listed by: KELLER WILLIAMS HEARTLAND - New
 $58,900Active1.49 Acres
$58,900Active1.49 AcresLot 2D Overall Phillips Road, Elizabethtown, KY 42701
MLS# HK25003410Listed by: GOLD CITY REALTY - New
 $58,900Active1.49 Acres
$58,900Active1.49 AcresLot 2C Overall Phillips Road, Elizabethtown, KY 42701
MLS# HK25003411Listed by: GOLD CITY REALTY - New
 $895,000Active5 beds 2 baths4,117 sq. ft.
$895,000Active5 beds 2 baths4,117 sq. ft.222 Ferndale Drive, Elizabethtown, KY 42701
MLS# HK25003406Listed by: KELLER WILLIAMS HEARTLAND - New
 $65,000Active0.96 Acres
$65,000Active0.96 AcresLot 8 Wooden Lane, Elizabethtown, KY 42701
MLS# HK25003402Listed by: PLATINUM PLUS REALTY - New
 $65,000Active1.04 Acres
$65,000Active1.04 AcresLot 9 Wooden Lane, Elizabethtown, KY 42701
MLS# HK25003403Listed by: PLATINUM PLUS REALTY - New
 $65,000Active1.07 Acres
$65,000Active1.07 AcresLot 5 Wooden Lane, Elizabethtown, KY 42701
MLS# HK25003396Listed by: PLATINUM PLUS REALTY - New
 $65,000Active1.08 Acres
$65,000Active1.08 AcresLot 6 Wooden Lane, Elizabethtown, KY 42701-999
MLS# HK25003397Listed by: PLATINUM PLUS REALTY - New
 $685,000Active3 beds 4 baths4,055 sq. ft.
$685,000Active3 beds 4 baths4,055 sq. ft.159 Cofer Lane, Elizabethtown, KY 42701
MLS# HK25003386Listed by: SEMONIN REALTORS
