120 Calumet Loop, Elizabethtown, KY 42701
Local realty services provided by:Schuler Bauer Real Estate ERA Powered
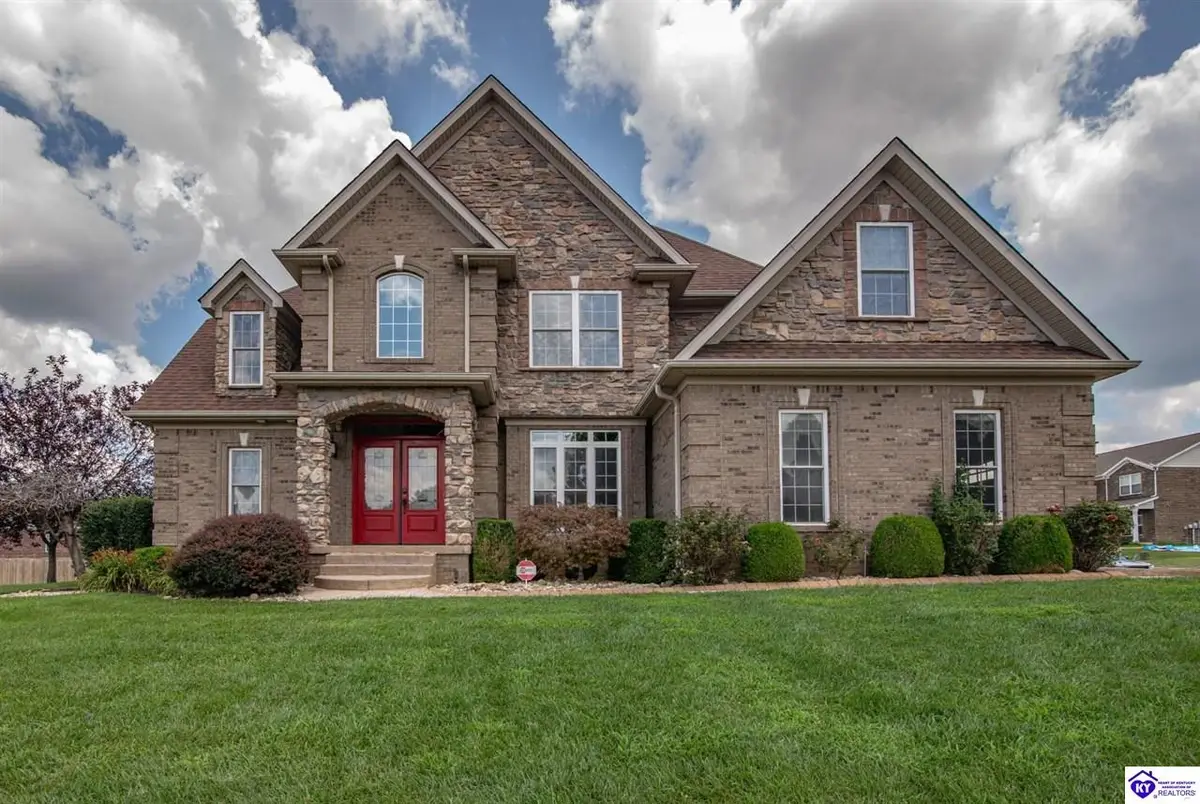

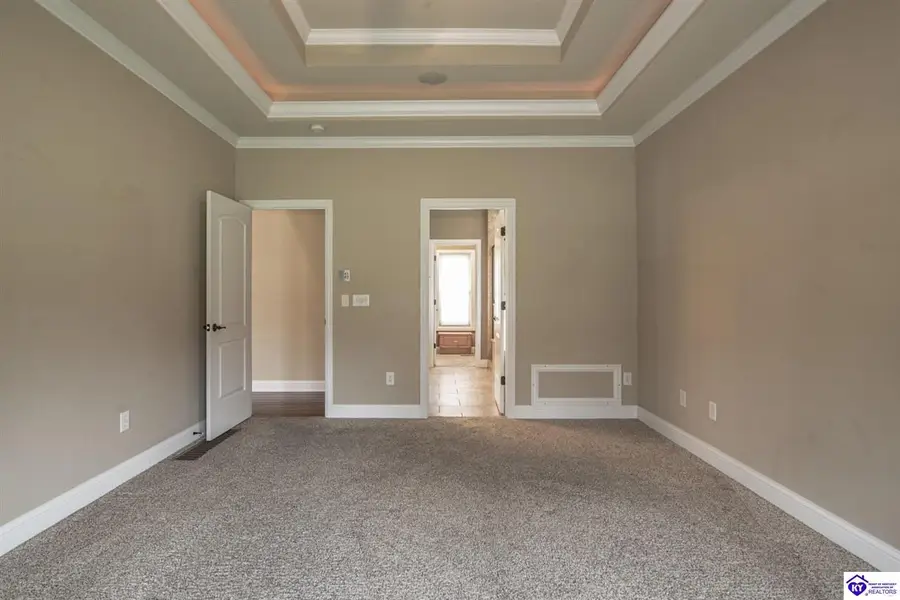
120 Calumet Loop,Elizabethtown, KY 42701
$590,000
- 5 Beds
- 4 Baths
- 4,001 sq. ft.
- Single family
- Active
Listed by:charles hinckley
Office:network real estate services
MLS#:HK25002566
Source:KY_HKAR
Price summary
- Price:$590,000
- Price per sq. ft.:$147.46
About this home
Welcome Home! This custom-built home has more features than can be listed in this description. The home has many unique upgrades to go along with the 5 large bedrooms and 3 full bathrooms! As you pull up into the driveway you will appreciate the care with which this home has been maintained. The lawn, the landscaping that leads you to the grand entrance! As you walk into the home you will love the tall ceilings and the wood flooring of the foyer and the natural light in the home! The space is open and inviting. Continuing in you will notice the oversized formal dining area great for those family meals! The living room boast of a propane fireplace that adds to the ambiance. The living room flows effortlessly into the "Chef's" kitchen! This kitchen has so many pluses! The wonderful breakfast bar that can seat many of your friends for entertaining, or the family for that quick bite before school or work. The water pot filler on the stove is a must for the luxury Chef in your family. The number of cabinets and drawers make storage easy. On the first floor there is a home office that is off to itself so you can make those zoom calls, or conference calls with little interference and off the office has access to the half bath on the main floor. The primary bedroom is also located on the main floor and is quite spacious! The trey ceilings and the height of the room make it majestic. The en-suite has a double vanity and a private toilet room. The large deep tub is great to soak after a long day. The tub and shower are separate, and the walk-in closet has built ins to help organize your clothes. As you go upstairs you will love the catwalk that overlooks the living area. There are 3 bedrooms with ample room! One of the bedrooms has enough space for a small sitting area for gaming or homework. There is one bedroom that has direct access to the bathroom which has a double vanity and a separate shower area. As you go to the basement you will love the bar area which has space for a small table to meet with friends. The 5th bedroom is in the basement and is very generous with a walk-in closet. The family room is grand and sizeable. It is a wonderful place for the family to relax play games or enjoy a movie. There is plenty of storage rooms in the basement. The home also has a walk up out of the basement! All of this and more. You do not want to miss your opportunity to come preview this home with your private showing. Don't wait! Call today.
Contact an agent
Home facts
- Year built:2008
- Listing Id #:HK25002566
- Added:52 day(s) ago
- Updated:August 10, 2025 at 02:59 PM
Rooms and interior
- Bedrooms:5
- Total bathrooms:4
- Full bathrooms:3
- Living area:4,001 sq. ft.
Heating and cooling
- Cooling:Central Air
- Heating:Heat Pump, Propane
Structure and exterior
- Roof:Shingles
- Year built:2008
- Building area:4,001 sq. ft.
- Lot area:0.34 Acres
Schools
- High school:John Hardin
Utilities
- Water:County
- Sewer:City
Finances and disclosures
- Price:$590,000
- Price per sq. ft.:$147.46
New listings near 120 Calumet Loop
- New
 $299,900Active3 beds 2 baths2,484 sq. ft.
$299,900Active3 beds 2 baths2,484 sq. ft.343 Meadowview Drive, Elizabethtown, KY 42701
MLS# HK25003428Listed by: OLIVE + OAK REALTY - New
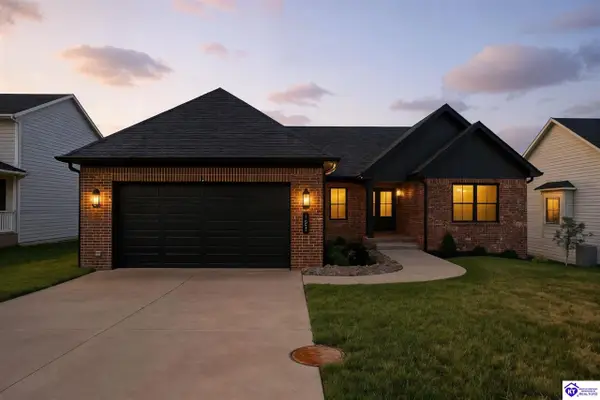 $579,500Active4 beds 3 baths3,090 sq. ft.
$579,500Active4 beds 3 baths3,090 sq. ft.121 High Point Court, Elizabethtown, KY 42701
MLS# HK25003412Listed by: KELLER WILLIAMS HEARTLAND - New
 $58,900Active1.49 Acres
$58,900Active1.49 AcresLot 2D Overall Phillips Road, Elizabethtown, KY 42701
MLS# HK25003410Listed by: GOLD CITY REALTY - New
 $58,900Active1.49 Acres
$58,900Active1.49 AcresLot 2C Overall Phillips Road, Elizabethtown, KY 42701
MLS# HK25003411Listed by: GOLD CITY REALTY - New
 $895,000Active5 beds 2 baths4,117 sq. ft.
$895,000Active5 beds 2 baths4,117 sq. ft.222 Ferndale Drive, Elizabethtown, KY 42701
MLS# HK25003406Listed by: KELLER WILLIAMS HEARTLAND - New
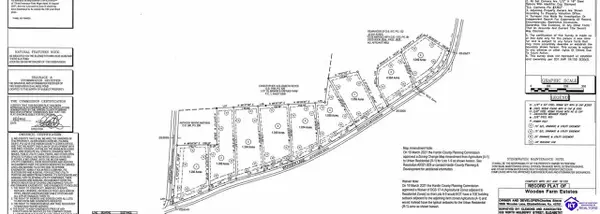 $65,000Active0.96 Acres
$65,000Active0.96 AcresLot 8 Wooden Lane, Elizabethtown, KY 42701
MLS# HK25003402Listed by: PLATINUM PLUS REALTY - New
 $65,000Active1.04 Acres
$65,000Active1.04 AcresLot 9 Wooden Lane, Elizabethtown, KY 42701
MLS# HK25003403Listed by: PLATINUM PLUS REALTY - New
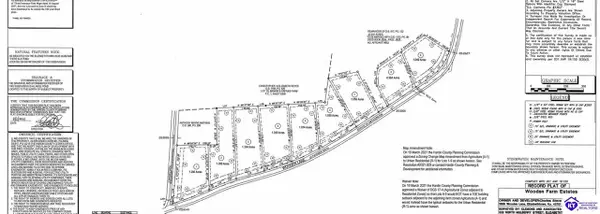 $65,000Active1.07 Acres
$65,000Active1.07 AcresLot 5 Wooden Lane, Elizabethtown, KY 42701
MLS# HK25003396Listed by: PLATINUM PLUS REALTY - New
 $65,000Active1.08 Acres
$65,000Active1.08 AcresLot 6 Wooden Lane, Elizabethtown, KY 42701-999
MLS# HK25003397Listed by: PLATINUM PLUS REALTY - New
 $685,000Active3 beds 4 baths4,055 sq. ft.
$685,000Active3 beds 4 baths4,055 sq. ft.159 Cofer Lane, Elizabethtown, KY 42701
MLS# HK25003386Listed by: SEMONIN REALTORS
