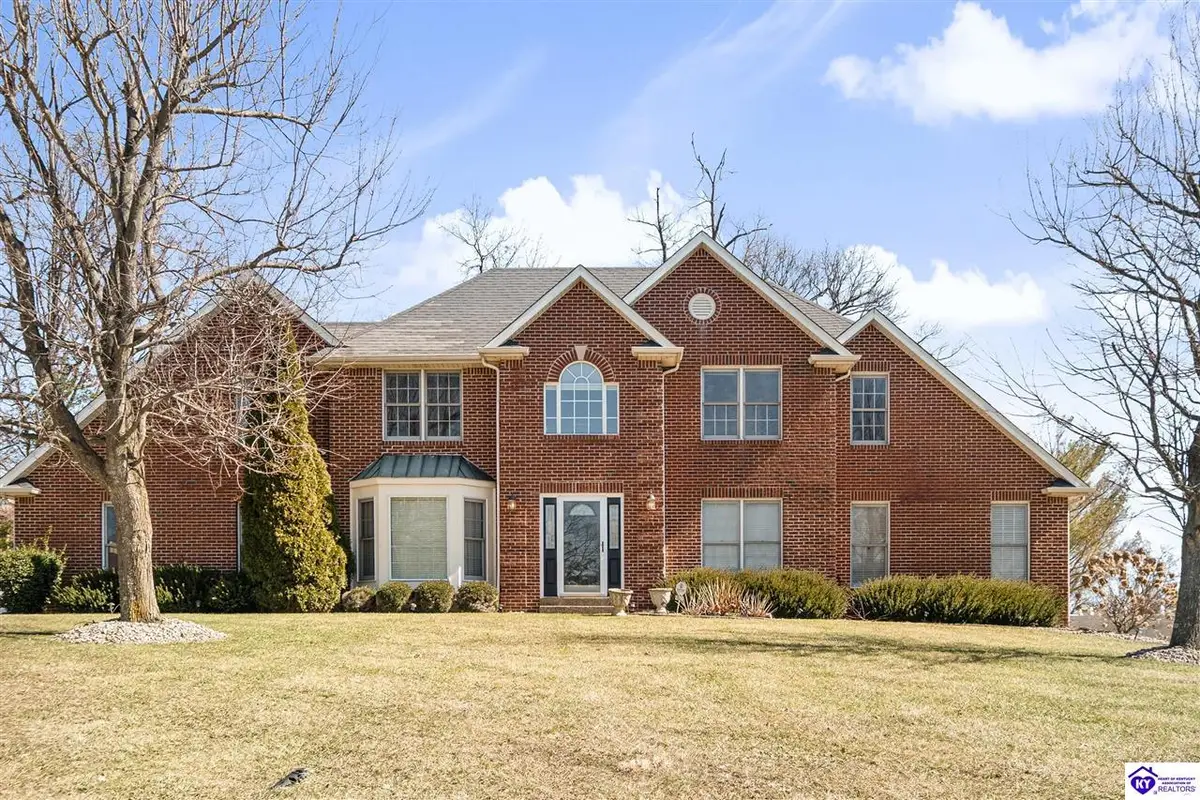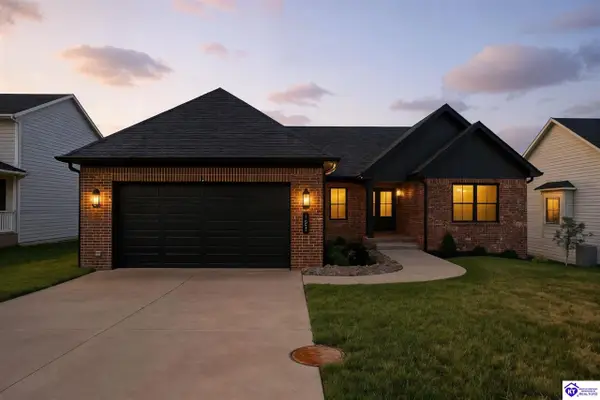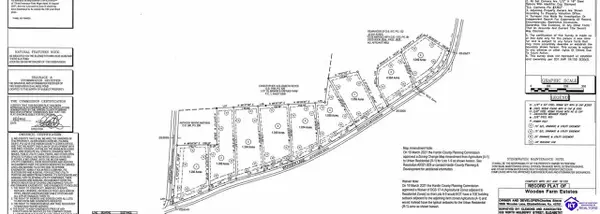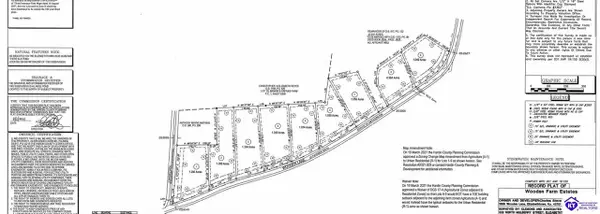1523 Yorkshire Drive, Elizabethtown, KY 42701
Local realty services provided by:Schuler Bauer Real Estate ERA Powered



1523 Yorkshire Drive,Elizabethtown, KY 42701
$580,000
- 5 Beds
- 4 Baths
- 4,219 sq. ft.
- Single family
- Active
Listed by:jay t. pitts
Office:re/max premier properties llc.
MLS#:HK25000684
Source:KY_HKAR
Price summary
- Price:$580,000
- Price per sq. ft.:$137.47
About this home
Live in style in this stunning 5 bedroom, 3.5 bath brick home nestled on a quiet cul de sac in the Winchester Park neighborhood. As you arrive you will notice there is no shortage of curb appeal and established landscaping adorning the front of the home. Make your way inside where you will find a wide open floor plan and soaring ceilings that allow natural light to flow throughout the rooms. The main level offers new laminate flooring while the upstairs has new carpet and you will have new light fixtures throughout the home. French doors lead from the living area to a sunroom off the back of the home that also has a deck, perfect for grilling or outdoor enjoyment. The kitchen is perfect for entertaining and boasts new Quartz countertops giving you more than ample counter space including double peninsulas with a breakfast bar top for quick meals. You will have a formal dining room with an attractive bay window for more elaborate meals or hosting dinner parties. The first floor primary bedroom offers a luxurious feel with a newly renovated en suite tile bathroom with a shower and separate soaking tub, the perfect place to unwind after a long day. Upstairs there are 3 generously sized bedrooms along with a 2nd full bathroom that has a shower/tub combo and double sink vanity. There is a large, unfinished storage room with a vaulted ceiling allowing plenty of space for overflow or season storage. The newly finished basement offers new LVP flooring, a 5th bedroom and a 3rd full bathroom along with a huge, open living area. This space makes it possible to have a game room, home theater, or simply an area to entertain guests. The entire home has been freshly painted including the garage and garage floor. Make sure you get a chance to see this gorgeous home - schedule a private tour today!
Contact an agent
Home facts
- Year built:1994
- Listing Id #:HK25000684
- Added:167 day(s) ago
- Updated:August 11, 2025 at 03:02 PM
Rooms and interior
- Bedrooms:5
- Total bathrooms:4
- Full bathrooms:3
- Living area:4,219 sq. ft.
Heating and cooling
- Cooling:Central Air
- Heating:Forced Air, Natural Gas
Structure and exterior
- Roof:Shingles
- Year built:1994
- Building area:4,219 sq. ft.
- Lot area:0.45 Acres
Utilities
- Water:Public
- Sewer:Public
Finances and disclosures
- Price:$580,000
- Price per sq. ft.:$137.47
New listings near 1523 Yorkshire Drive
- New
 $299,900Active3 beds 2 baths2,484 sq. ft.
$299,900Active3 beds 2 baths2,484 sq. ft.343 Meadowview Drive, Elizabethtown, KY 42701
MLS# HK25003428Listed by: OLIVE + OAK REALTY - New
 $579,500Active4 beds 3 baths3,090 sq. ft.
$579,500Active4 beds 3 baths3,090 sq. ft.121 High Point Court, Elizabethtown, KY 42701
MLS# HK25003412Listed by: KELLER WILLIAMS HEARTLAND - New
 $58,900Active1.49 Acres
$58,900Active1.49 AcresLot 2D Overall Phillips Road, Elizabethtown, KY 42701
MLS# HK25003410Listed by: GOLD CITY REALTY - New
 $58,900Active1.49 Acres
$58,900Active1.49 AcresLot 2C Overall Phillips Road, Elizabethtown, KY 42701
MLS# HK25003411Listed by: GOLD CITY REALTY - New
 $895,000Active5 beds 2 baths4,117 sq. ft.
$895,000Active5 beds 2 baths4,117 sq. ft.222 Ferndale Drive, Elizabethtown, KY 42701
MLS# HK25003406Listed by: KELLER WILLIAMS HEARTLAND - New
 $65,000Active0.96 Acres
$65,000Active0.96 AcresLot 8 Wooden Lane, Elizabethtown, KY 42701
MLS# HK25003402Listed by: PLATINUM PLUS REALTY - New
 $65,000Active1.04 Acres
$65,000Active1.04 AcresLot 9 Wooden Lane, Elizabethtown, KY 42701
MLS# HK25003403Listed by: PLATINUM PLUS REALTY - New
 $65,000Active1.07 Acres
$65,000Active1.07 AcresLot 5 Wooden Lane, Elizabethtown, KY 42701
MLS# HK25003396Listed by: PLATINUM PLUS REALTY - New
 $65,000Active1.08 Acres
$65,000Active1.08 AcresLot 6 Wooden Lane, Elizabethtown, KY 42701-999
MLS# HK25003397Listed by: PLATINUM PLUS REALTY - New
 $685,000Active3 beds 4 baths4,055 sq. ft.
$685,000Active3 beds 4 baths4,055 sq. ft.159 Cofer Lane, Elizabethtown, KY 42701
MLS# HK25003386Listed by: SEMONIN REALTORS
