218 Winter Park Place, Elizabethtown, KY 42701
Local realty services provided by:ERA Select Real Estate

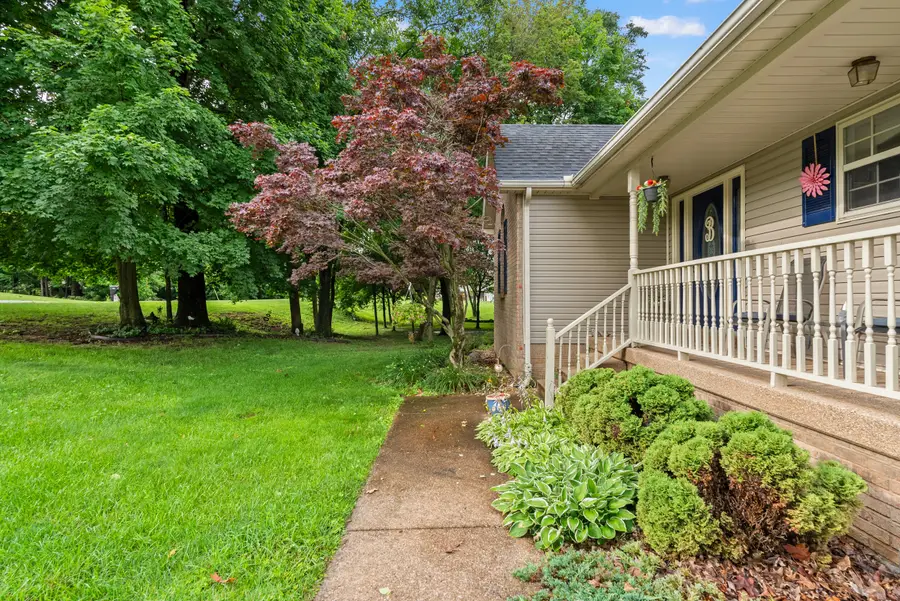
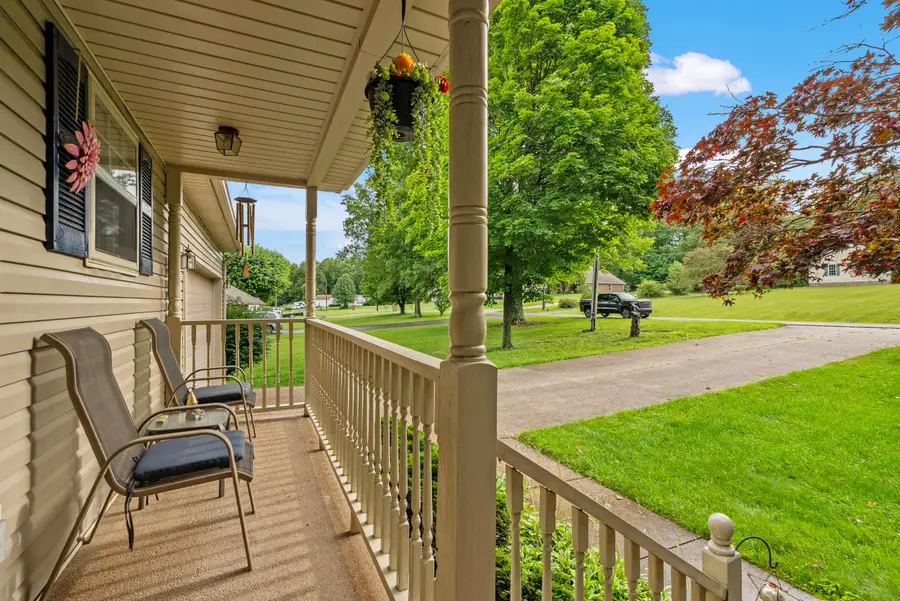
218 Winter Park Place,Elizabethtown, KY 42701
$350,000
- 3 Beds
- 3 Baths
- 2,267 sq. ft.
- Single family
- Pending
Listed by:michelle s begley
Office:waizenhofer real estate
MLS#:25012983
Source:KY_LBAR
Price summary
- Price:$350,000
- Price per sq. ft.:$154.39
About this home
Discover the perfect blend of comfort, style, and natural beauty in this stunning 3 bedroom (A 4th bedroom is possible in the basement and could make a second primary, but no window.), 3 full bathroom home. This inviting property, nestled on a generous 1.37-acre double lot, offers an ideal retreat for families and those who love to entertain. With 2,267 square feet of finished living space, this home provides ample room for relaxation and gatherings. The additional 623 square feet of unfinished space offers endless possibilities for customization. Greet your family and friends in the welcoming foyer, designed to make a lasting first impression. The main living area has an open concept layout, perfect for modern living. A vaulted ceiling in the living room adds an airy and spacious feel. Retreat to the oversized primary bedroom featuring a luxurious trey ceiling, offering a serene escape at the end of the day. This home offers upgraded bathrooms, a large family room downstairs that is perfect for movie nights, playtime, or hosting guests. There is also a two-car attached garage, a covered front porch and a brand new HVAC. (48 HOUR FIRST RIGHT OF REFUSAL IS IN PLACE)
Contact an agent
Home facts
- Year built:1997
- Listing Id #:25012983
- Added:57 day(s) ago
- Updated:July 03, 2025 at 04:43 PM
Rooms and interior
- Bedrooms:3
- Total bathrooms:3
- Full bathrooms:3
- Living area:2,267 sq. ft.
Heating and cooling
- Cooling:Electric, Heat Pump
- Heating:Electric, Forced Air, Heat Pump
Structure and exterior
- Year built:1997
- Building area:2,267 sq. ft.
- Lot area:1.37 Acres
Schools
- High school:Central Hardin
- Middle school:East Hardin
- Elementary school:GC Burkhead
Utilities
- Water:Public
Finances and disclosures
- Price:$350,000
- Price per sq. ft.:$154.39
New listings near 218 Winter Park Place
- New
 $299,900Active3 beds 2 baths2,484 sq. ft.
$299,900Active3 beds 2 baths2,484 sq. ft.343 Meadowview Drive, Elizabethtown, KY 42701
MLS# HK25003428Listed by: OLIVE + OAK REALTY - New
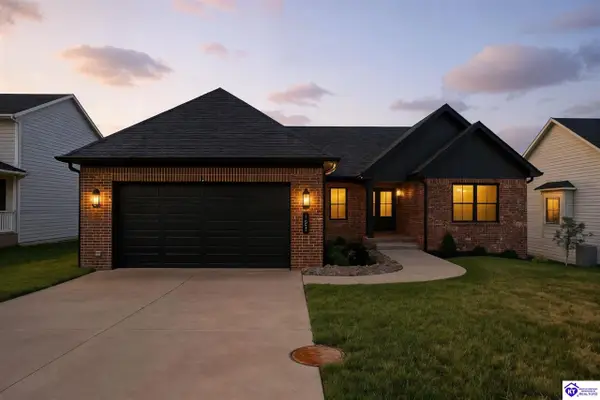 $579,500Active4 beds 3 baths3,090 sq. ft.
$579,500Active4 beds 3 baths3,090 sq. ft.121 High Point Court, Elizabethtown, KY 42701
MLS# HK25003412Listed by: KELLER WILLIAMS HEARTLAND - New
 $58,900Active1.49 Acres
$58,900Active1.49 AcresLot 2D Overall Phillips Road, Elizabethtown, KY 42701
MLS# HK25003410Listed by: GOLD CITY REALTY - New
 $58,900Active1.49 Acres
$58,900Active1.49 AcresLot 2C Overall Phillips Road, Elizabethtown, KY 42701
MLS# HK25003411Listed by: GOLD CITY REALTY - New
 $895,000Active5 beds 2 baths4,117 sq. ft.
$895,000Active5 beds 2 baths4,117 sq. ft.222 Ferndale Drive, Elizabethtown, KY 42701
MLS# HK25003406Listed by: KELLER WILLIAMS HEARTLAND - New
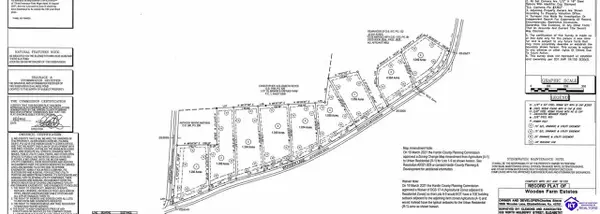 $65,000Active0.96 Acres
$65,000Active0.96 AcresLot 8 Wooden Lane, Elizabethtown, KY 42701
MLS# HK25003402Listed by: PLATINUM PLUS REALTY - New
 $65,000Active1.04 Acres
$65,000Active1.04 AcresLot 9 Wooden Lane, Elizabethtown, KY 42701
MLS# HK25003403Listed by: PLATINUM PLUS REALTY - New
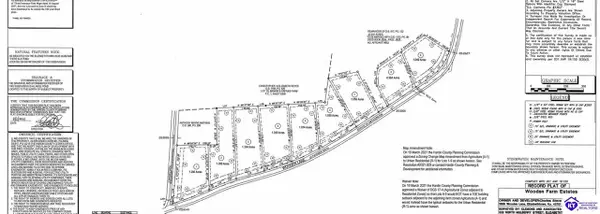 $65,000Active1.07 Acres
$65,000Active1.07 AcresLot 5 Wooden Lane, Elizabethtown, KY 42701
MLS# HK25003396Listed by: PLATINUM PLUS REALTY - New
 $65,000Active1.08 Acres
$65,000Active1.08 AcresLot 6 Wooden Lane, Elizabethtown, KY 42701-999
MLS# HK25003397Listed by: PLATINUM PLUS REALTY - New
 $685,000Active3 beds 4 baths4,055 sq. ft.
$685,000Active3 beds 4 baths4,055 sq. ft.159 Cofer Lane, Elizabethtown, KY 42701
MLS# HK25003386Listed by: SEMONIN REALTORS
