296 Winterwood Drive, Elizabethtown, KY 42701
Local realty services provided by:Schuler Bauer Real Estate ERA Powered
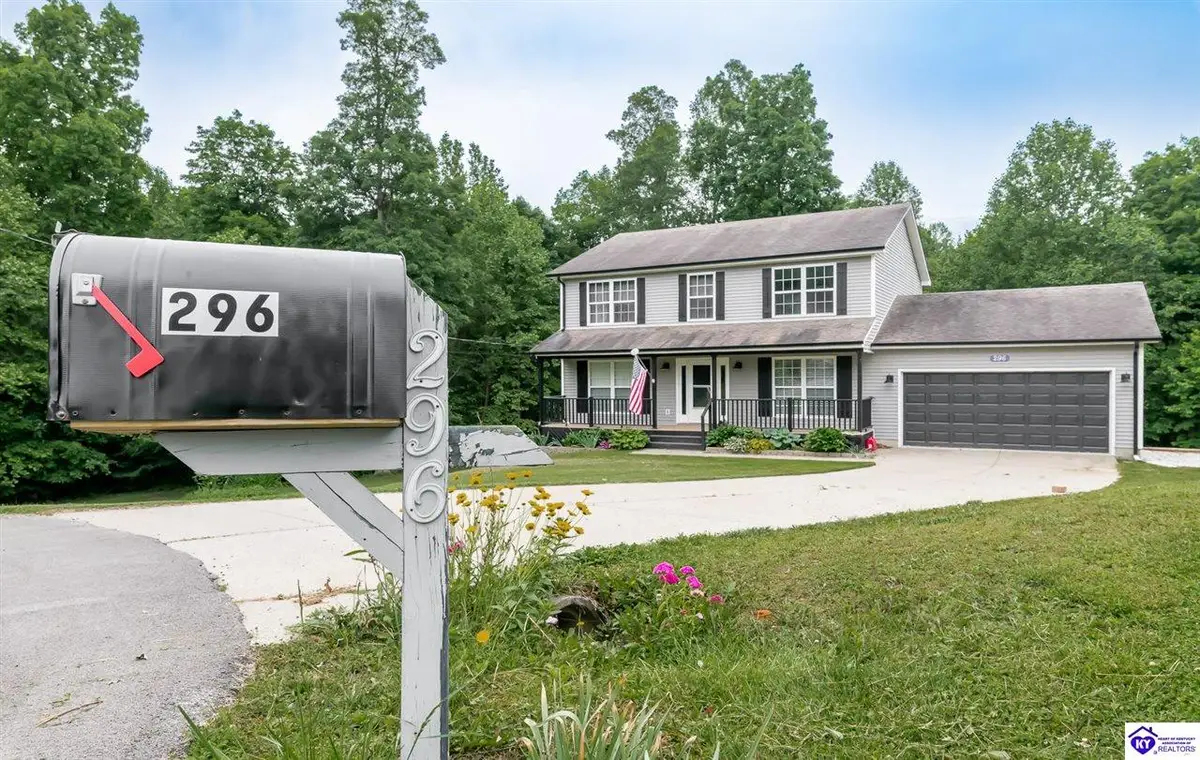
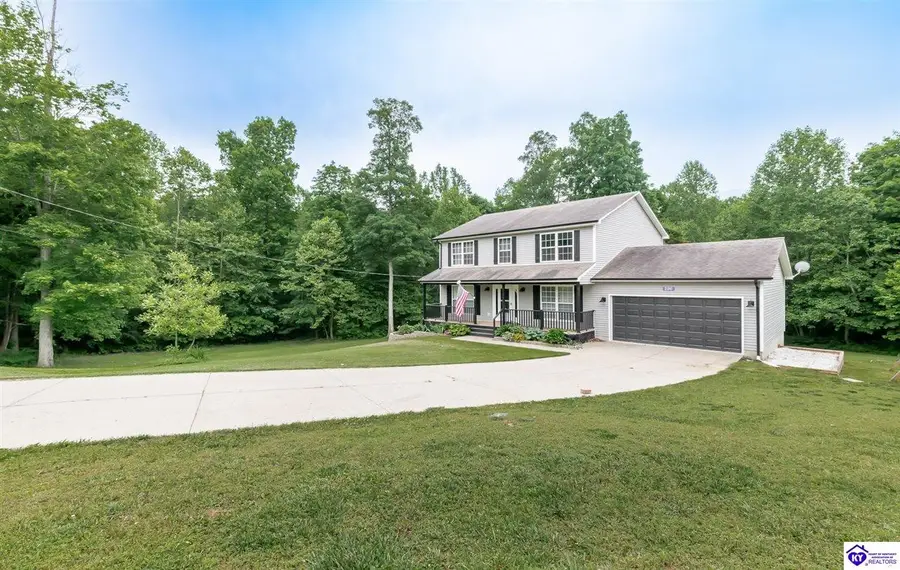
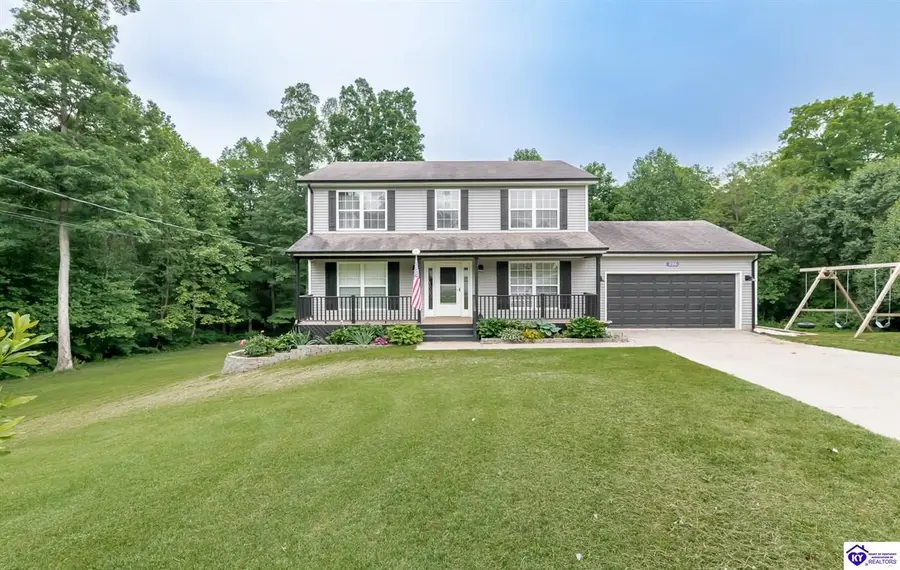
296 Winterwood Drive,Elizabethtown, KY 42701
$399,900
- 4 Beds
- 4 Baths
- 2,640 sq. ft.
- Single family
- Active
Listed by:
- lee kershawschuler bauer real estate services era powered- elizabethtown
MLS#:HK25002071
Source:KY_HKAR
Price summary
- Price:$399,900
- Price per sq. ft.:$151.48
About this home
SELLER WILL CONSIDER PAYING ALL OR A PORTION OF BUYERS QUALIFYING CLOSING COSTS AND/OR A THIRD PARTY ONE YEAR HOME WARRANTY WITH THE RIGHT OFFER! Tucked away at the end of a quiet cul-de-sac in a highly desired area of Elizabethtown, this beautifully updated 2-story home offers the perfect blend of modern comfort and natural surroundings. Set on nearly a full acre and surrounded by trees, it provides a peaceful setting with privacy and space to roam. Inside, you'll find fresh paint, updated fixtures, and beautiful wood flooring throughout much of the home. The versatile floorplan is designed to accommodate a variety of lifestyles, offering both functionality and comfort. You'll love the spacious layout, which includes four generously sized bedrooms. Downstairs, a formal dining room perfect for gatherings, and a charming eat-in kitchen banquette that makes everyday meals feel special. The kitchen has been completely renovated with new cabinetry, marble countertops, and a stylish backsplash. The main floor powder room and both upstairs bathrooms have been tastefully updated. The partially finished walk-out basement adds even more living space and offers tons of storage in the unfinished area. Step outside and enjoy the expansive yard and serene outdoor setting, complete with a brand-new back deck-ideal for relaxing, entertaining, or soaking in the peaceful, wooded views.
Contact an agent
Home facts
- Year built:2003
- Listing Id #:HK25002071
- Added:83 day(s) ago
- Updated:August 10, 2025 at 02:59 PM
Rooms and interior
- Bedrooms:4
- Total bathrooms:4
- Full bathrooms:3
- Living area:2,640 sq. ft.
Heating and cooling
- Cooling:Central Air, Heat Pump
- Heating:Electric, Heat Pump
Structure and exterior
- Roof:Shingles
- Year built:2003
- Building area:2,640 sq. ft.
- Lot area:0.85 Acres
Schools
- High school:Central Hardin
Utilities
- Water:County
- Sewer:Septic
Finances and disclosures
- Price:$399,900
- Price per sq. ft.:$151.48
New listings near 296 Winterwood Drive
- New
 $299,900Active3 beds 2 baths2,484 sq. ft.
$299,900Active3 beds 2 baths2,484 sq. ft.343 Meadowview Drive, Elizabethtown, KY 42701
MLS# HK25003428Listed by: OLIVE + OAK REALTY - New
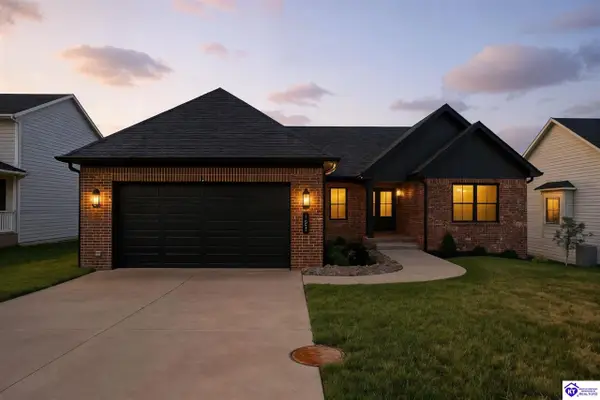 $579,500Active4 beds 3 baths3,090 sq. ft.
$579,500Active4 beds 3 baths3,090 sq. ft.121 High Point Court, Elizabethtown, KY 42701
MLS# HK25003412Listed by: KELLER WILLIAMS HEARTLAND - New
 $58,900Active1.49 Acres
$58,900Active1.49 AcresLot 2D Overall Phillips Road, Elizabethtown, KY 42701
MLS# HK25003410Listed by: GOLD CITY REALTY - New
 $58,900Active1.49 Acres
$58,900Active1.49 AcresLot 2C Overall Phillips Road, Elizabethtown, KY 42701
MLS# HK25003411Listed by: GOLD CITY REALTY - New
 $895,000Active5 beds 2 baths4,117 sq. ft.
$895,000Active5 beds 2 baths4,117 sq. ft.222 Ferndale Drive, Elizabethtown, KY 42701
MLS# HK25003406Listed by: KELLER WILLIAMS HEARTLAND - New
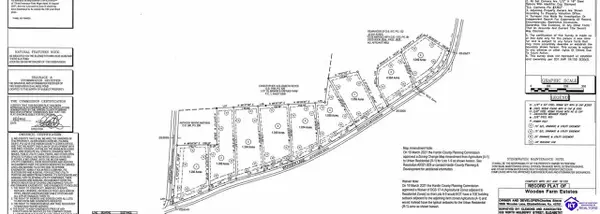 $65,000Active0.96 Acres
$65,000Active0.96 AcresLot 8 Wooden Lane, Elizabethtown, KY 42701
MLS# HK25003402Listed by: PLATINUM PLUS REALTY - New
 $65,000Active1.04 Acres
$65,000Active1.04 AcresLot 9 Wooden Lane, Elizabethtown, KY 42701
MLS# HK25003403Listed by: PLATINUM PLUS REALTY - New
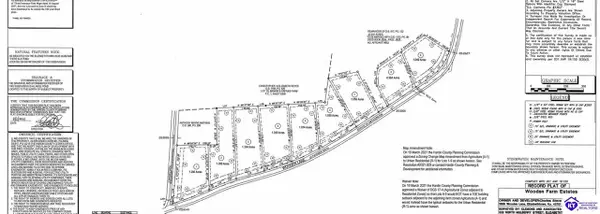 $65,000Active1.07 Acres
$65,000Active1.07 AcresLot 5 Wooden Lane, Elizabethtown, KY 42701
MLS# HK25003396Listed by: PLATINUM PLUS REALTY - New
 $65,000Active1.08 Acres
$65,000Active1.08 AcresLot 6 Wooden Lane, Elizabethtown, KY 42701-999
MLS# HK25003397Listed by: PLATINUM PLUS REALTY - New
 $685,000Active3 beds 4 baths4,055 sq. ft.
$685,000Active3 beds 4 baths4,055 sq. ft.159 Cofer Lane, Elizabethtown, KY 42701
MLS# HK25003386Listed by: SEMONIN REALTORS
