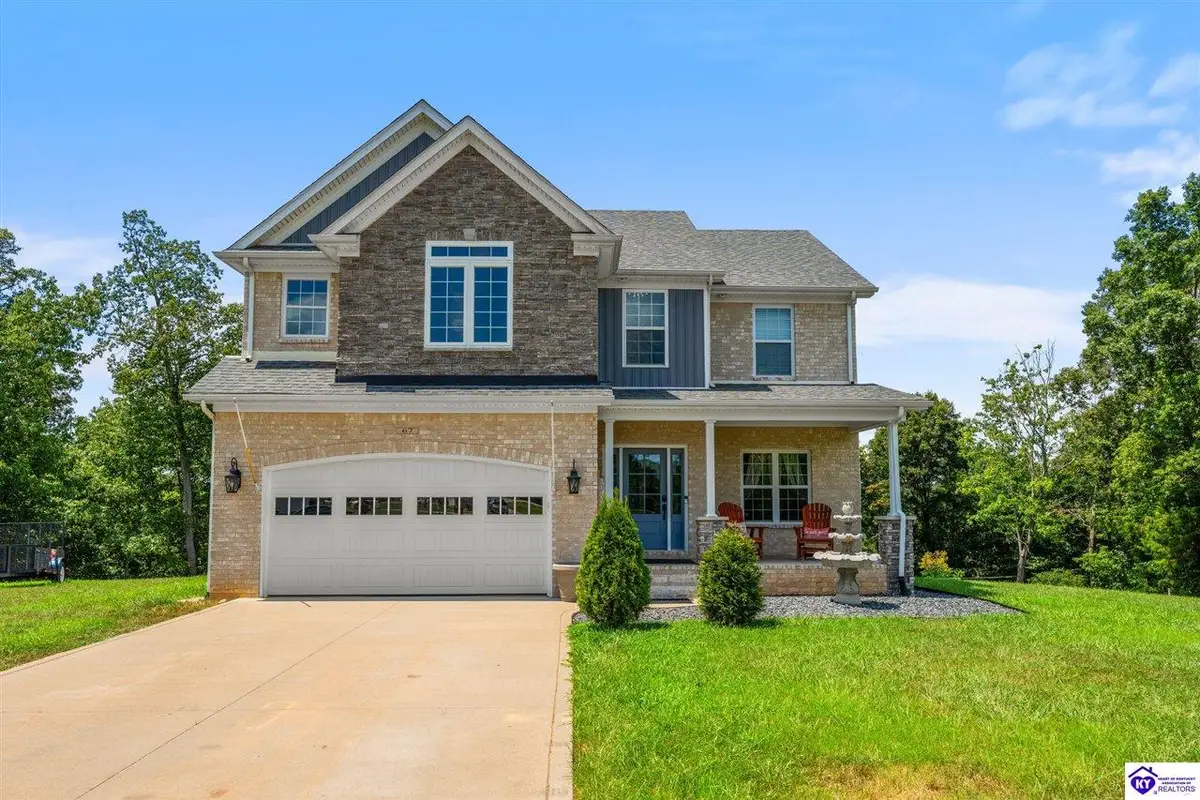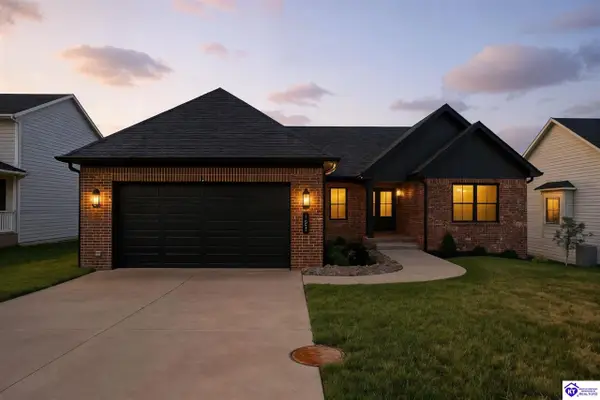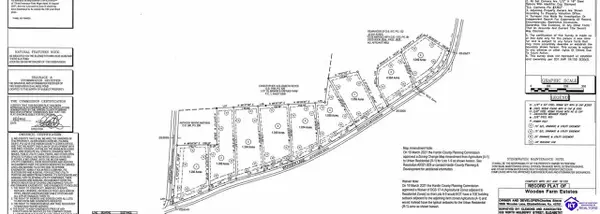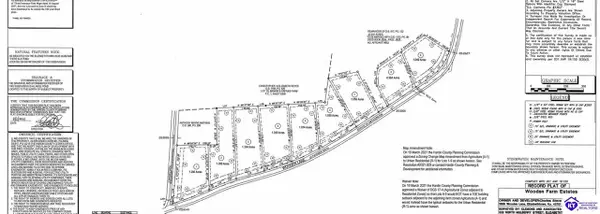67 Las Cruces Court, Elizabethtown, KY 42701
Local realty services provided by:Schuler Bauer Real Estate ERA Powered



67 Las Cruces Court,Elizabethtown, KY 42701
$575,000
- 4 Beds
- 4 Baths
- 3,504 sq. ft.
- Single family
- Active
Listed by:the brantingham group team
Office:keller williams heartland
MLS#:HK25003281
Source:KY_HKAR
Price summary
- Price:$575,000
- Price per sq. ft.:$164.1
About this home
Live like royalty in this one-of-a-kind luxury estate, where elegance, comfort, and ultimate privacy come together. Situated on a large, private lot with no rear neighbors, this 4-bedroom, 3.5-bath home includes a flexible bonus room that could serve as a 5th bedroom, home office, or gym. From the moment you enter, you’ll be welcomed by soaring ceilings, custom architectural details, and an open-concept layout designed for both everyday living and high-end entertaining. The gourmet kitchen is a true showstopper, complete with high-end appliances, custom cabinetry, and an oversized island offering generous counter space for cooking, gathering, and hosting with ease. Designed for unforgettable moments, this home features a dedicated home theater area and an incredible man cave with a fully equipped wet bar, creating the perfect space for game nights or relaxing in style. Outdoor living is just as impressive, with both a spacious upper-level back porch and a lower-level covered patio, providing multiple private areas to unwind, entertain, or take in the peaceful, tree-lined views. With hardwood floors throughout, a spa-like primary suite, ample storage, and proximity to top-rated schools, this home checks every box for upscale living. It’s more than a home; it’s your personal retreat built for making lifelong memories.
Contact an agent
Home facts
- Year built:2020
- Listing Id #:HK25003281
- Added:7 day(s) ago
- Updated:August 11, 2025 at 03:02 PM
Rooms and interior
- Bedrooms:4
- Total bathrooms:4
- Full bathrooms:3
- Living area:3,504 sq. ft.
Heating and cooling
- Cooling:Central Air
- Heating:Electric, Heat Pump
Structure and exterior
- Roof:Shingles
- Year built:2020
- Building area:3,504 sq. ft.
- Lot area:3.27 Acres
Schools
- High school:Central Hardin
- Middle school:East Hardin
Utilities
- Water:County
- Sewer:Septic
Finances and disclosures
- Price:$575,000
- Price per sq. ft.:$164.1
New listings near 67 Las Cruces Court
- New
 $299,900Active3 beds 2 baths2,484 sq. ft.
$299,900Active3 beds 2 baths2,484 sq. ft.343 Meadowview Drive, Elizabethtown, KY 42701
MLS# HK25003428Listed by: OLIVE + OAK REALTY - New
 $579,500Active4 beds 3 baths3,090 sq. ft.
$579,500Active4 beds 3 baths3,090 sq. ft.121 High Point Court, Elizabethtown, KY 42701
MLS# HK25003412Listed by: KELLER WILLIAMS HEARTLAND - New
 $58,900Active1.49 Acres
$58,900Active1.49 AcresLot 2D Overall Phillips Road, Elizabethtown, KY 42701
MLS# HK25003410Listed by: GOLD CITY REALTY - New
 $58,900Active1.49 Acres
$58,900Active1.49 AcresLot 2C Overall Phillips Road, Elizabethtown, KY 42701
MLS# HK25003411Listed by: GOLD CITY REALTY - New
 $895,000Active5 beds 2 baths4,117 sq. ft.
$895,000Active5 beds 2 baths4,117 sq. ft.222 Ferndale Drive, Elizabethtown, KY 42701
MLS# HK25003406Listed by: KELLER WILLIAMS HEARTLAND - New
 $65,000Active0.96 Acres
$65,000Active0.96 AcresLot 8 Wooden Lane, Elizabethtown, KY 42701
MLS# HK25003402Listed by: PLATINUM PLUS REALTY - New
 $65,000Active1.04 Acres
$65,000Active1.04 AcresLot 9 Wooden Lane, Elizabethtown, KY 42701
MLS# HK25003403Listed by: PLATINUM PLUS REALTY - New
 $65,000Active1.07 Acres
$65,000Active1.07 AcresLot 5 Wooden Lane, Elizabethtown, KY 42701
MLS# HK25003396Listed by: PLATINUM PLUS REALTY - New
 $65,000Active1.08 Acres
$65,000Active1.08 AcresLot 6 Wooden Lane, Elizabethtown, KY 42701-999
MLS# HK25003397Listed by: PLATINUM PLUS REALTY - New
 $685,000Active3 beds 4 baths4,055 sq. ft.
$685,000Active3 beds 4 baths4,055 sq. ft.159 Cofer Lane, Elizabethtown, KY 42701
MLS# HK25003386Listed by: SEMONIN REALTORS
