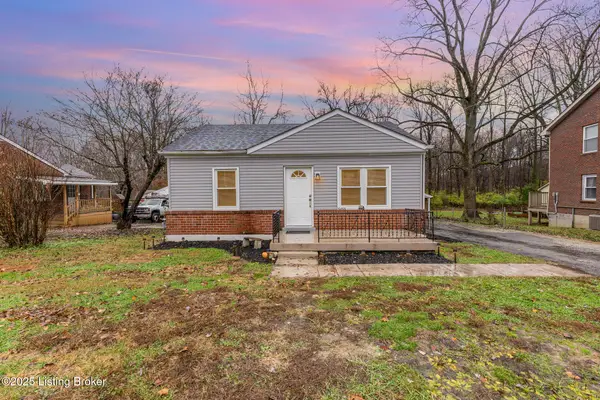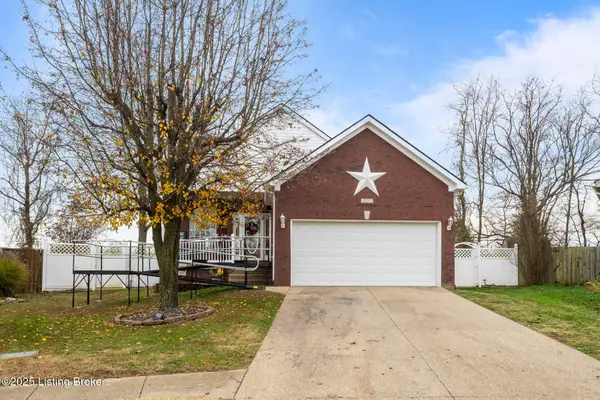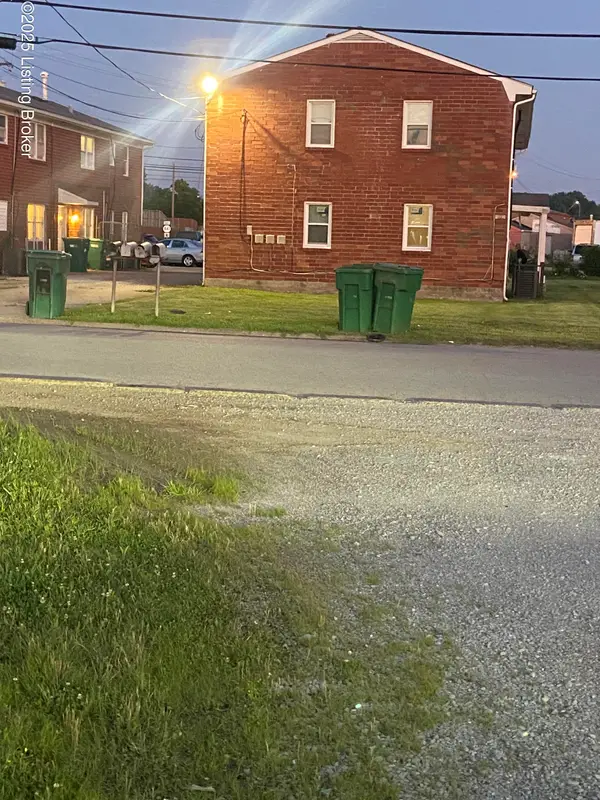9327 Longhorn Ct, Fairdale, KY 40118
Local realty services provided by:Schuler Bauer Real Estate ERA Powered
9327 Longhorn Ct,Fairdale, KY 40118
$289,000
- 3 Beds
- 2 Baths
- 1,582 sq. ft.
- Single family
- Active
Listed by: don rowe
Office: berkshire hathaway homeservices, parks & weisberg realtors
MLS#:1704294
Source:KY_MSMLS
Price summary
- Price:$289,000
- Price per sq. ft.:$182.68
About this home
Great Opportunity! 1 1/2 story home in the popular development of Austin Woods. The seller of this lovely home is the original owner. On a cul-de-sac and shows great. Please note the ''walkway'' leading up to the front porch will be removed. This was installed for a loved one. Open floor plan!! Step inside to a Vaulted Great Room with a large fireplace with detailed trim work. Adjoining this is the Dining Room area with multi windows allowing natural light. This area is open to the super kitchen with kitchen appliances to remain. Has a large island...lots and lots of cabinets with ample counter space. Most flooring on the first floor is vinyl plank..nice color. From the kitchen a door leads to the large super large patio (think of the upcoming spring) ideal for cookouts and more. It is complete with a sink, two grills and with one having a flat solid grilling surface. There is also a refrigerator connection..the "fridge" that has been used is now in the garage due to the winter and can stay if wanted. The grill is attached to natural gas, there is a large table that has a granite top. Wow!! First floor Primary Bedroom complete with private bathroom, walk in closet. Laundry on the first floor. Upstairs there is two additional bedrooms, full bathroom and an additional room for multiple uses. Now used as an office, could be an exercise room, study for kids etc. Fenced back yard. This home shows great!!
Contact an agent
Home facts
- Year built:2003
- Listing ID #:1704294
- Added:1 day(s) ago
- Updated:November 26, 2025 at 08:47 PM
Rooms and interior
- Bedrooms:3
- Total bathrooms:2
- Full bathrooms:2
- Living area:1,582 sq. ft.
Heating and cooling
- Cooling:Central Air
- Heating:Electric, FORCED AIR, Natural gas
Structure and exterior
- Year built:2003
- Building area:1,582 sq. ft.
- Lot area:0.18 Acres
Utilities
- Sewer:Public Sewer
Finances and disclosures
- Price:$289,000
- Price per sq. ft.:$182.68
New listings near 9327 Longhorn Ct
- New
 $249,999Active3 beds 2 baths1,276 sq. ft.
$249,999Active3 beds 2 baths1,276 sq. ft.10803 Alberta Dr, Fairdale, KY 40118
MLS# 1704276Listed by: 85W REAL ESTATE - New
 $289,000Active3 beds 2 baths1,582 sq. ft.
$289,000Active3 beds 2 baths1,582 sq. ft.9327 Longhorn Ct, Fairdale, KY 40118
MLS# 1704294Listed by: BERKSHIRE HATHAWAY HOMESERVICES, PARKS & WEISBERG REALTORS - New
 $200,000Active3 beds 1 baths1,014 sq. ft.
$200,000Active3 beds 1 baths1,014 sq. ft.9505 Sissone Dr, Fairdale, KY 40118
MLS# 1704231Listed by: UNITED REAL ESTATE LOUISVILLE - New
 $224,999Active4 beds 2 baths1,262 sq. ft.
$224,999Active4 beds 2 baths1,262 sq. ft.501 Tin Dor Way, Louisville, KY 40118
MLS# 1704149Listed by: MAY TEAM REALTORS - New
 $315,000Active3 beds 2 baths1,906 sq. ft.
$315,000Active3 beds 2 baths1,906 sq. ft.10219 Beau Brummell Dr, Fairdale, KY 40118
MLS# 1703962Listed by: LIFSTYL REAL ESTATE - New
 $239,900Active3 beds 2 baths1,300 sq. ft.
$239,900Active3 beds 2 baths1,300 sq. ft.1110 Fairdale Rd, Louisville, KY 40118
MLS# 1703926Listed by: REAL ESTATE 3000 - New
 $273,000Active3 beds 2 baths1,247 sq. ft.
$273,000Active3 beds 2 baths1,247 sq. ft.805 Tin Dor Way, Louisville, KY 40118
MLS# 1703763Listed by: RE/MAX PREMIER PROPERTIES  $227,000Active3 beds 2 baths1,675 sq. ft.
$227,000Active3 beds 2 baths1,675 sq. ft.9606 Keys Ferry Rd, Fairdale, KY 40118
MLS# 1703413Listed by: SEMONIN REALTORS $190,000Pending3 beds 1 baths943 sq. ft.
$190,000Pending3 beds 1 baths943 sq. ft.11103 Harrison Ln, Fairdale, KY 40118
MLS# 1703469Listed by: KELLER WILLIAMS COLLECTIVE $450,000Active8 beds 4 baths3,068 sq. ft.
$450,000Active8 beds 4 baths3,068 sq. ft.910 Sinclair St, Fairdale, KY 40118
MLS# 1703073Listed by: MILES REAL ESTATE SERVICES
