119 Dalton Dr, Fisherville, KY 40023
Local realty services provided by:Schuler Bauer Real Estate ERA Powered
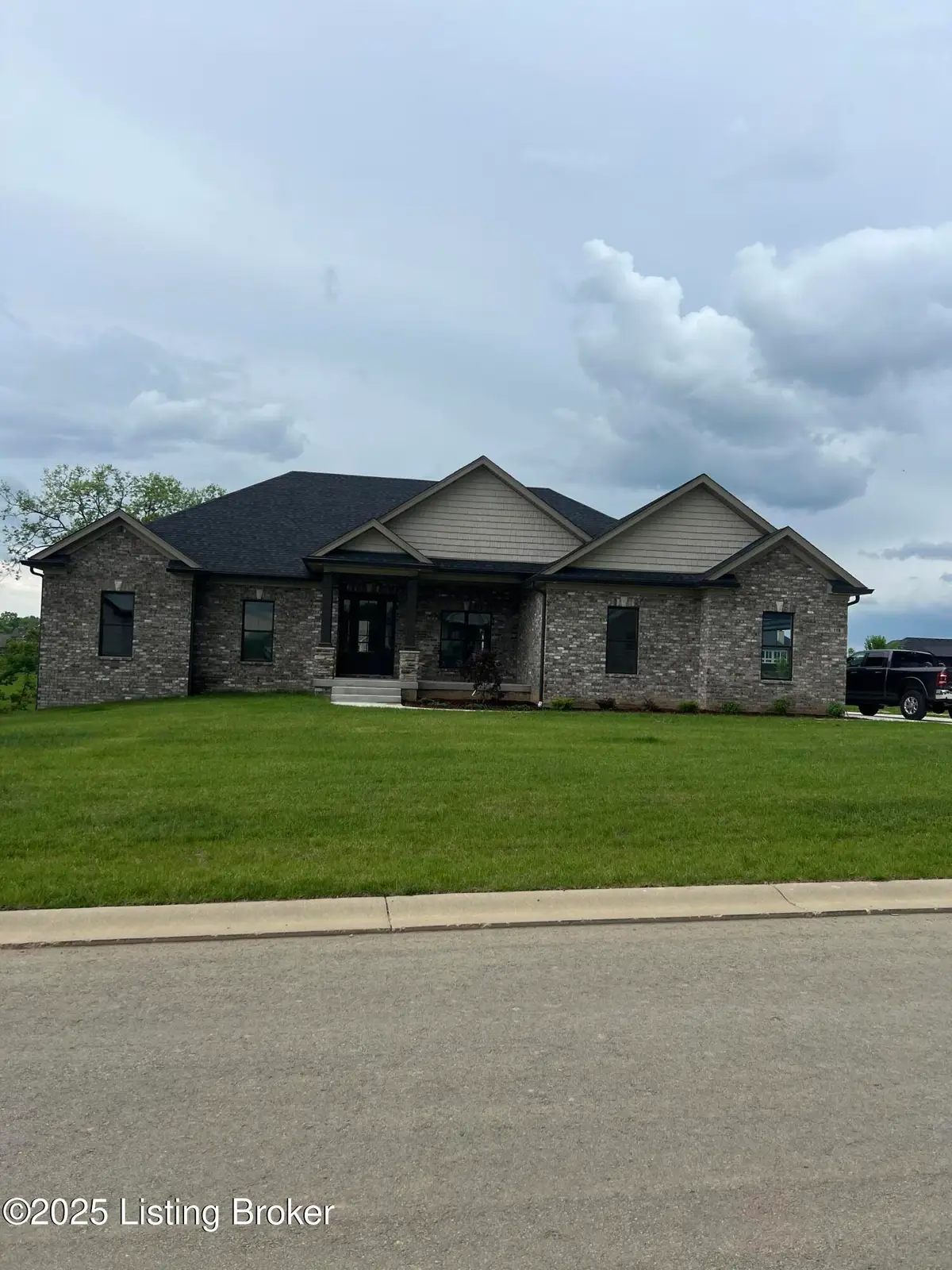
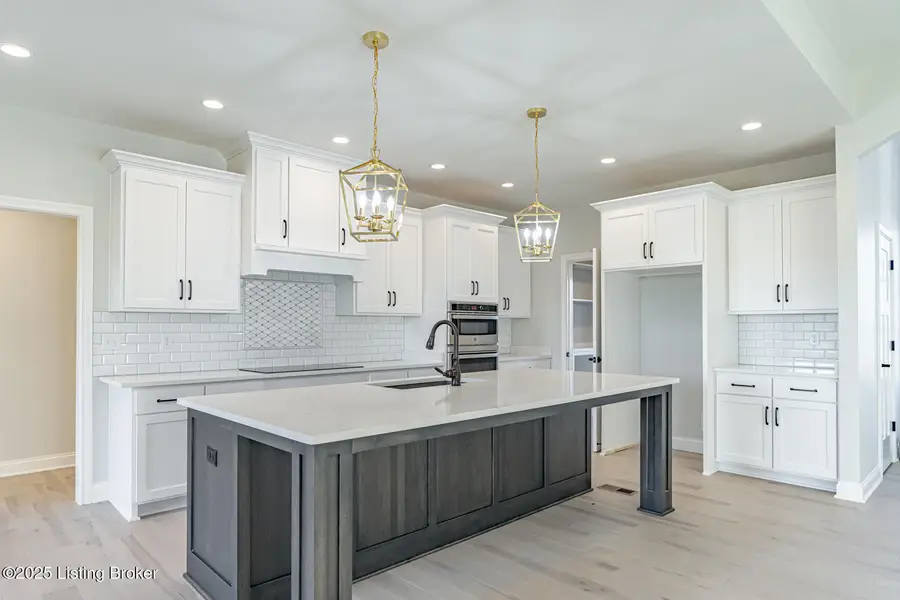
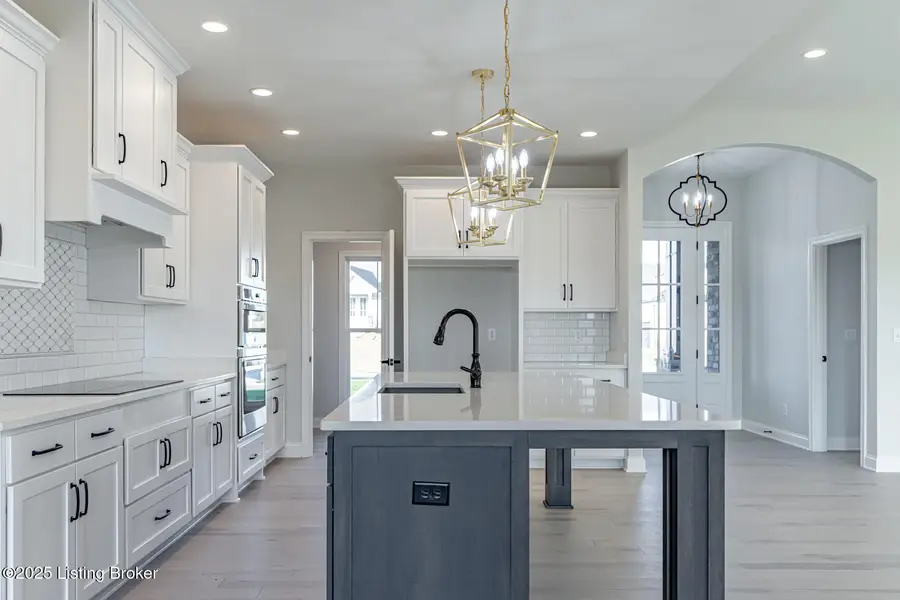
119 Dalton Dr,Fisherville, KY 40023
$715,000
- 4 Beds
- 3 Baths
- 2,556 sq. ft.
- Single family
- Active
Listed by:lyudmila volkovitsky
Office:parkside realty
MLS#:1693188
Source:KY_MSMLS
Price summary
- Price:$715,000
- Price per sq. ft.:$279.73
About this home
Your Dream Home Awaits for YOU! Nestled on a scenic, sought-after lot in the desirable Goeble Crossing neighborhood, this custom-built walkout ranch is the perfect blend of luxury, comfort, and thoughtful design. Step inside to an open-concept layout featuring 4 spacious bedrooms, 2.5 bathrooms, and stunning finishes throughout. The heart of the home is a gourmet kitchen equipped with custom cabinetry, quartz countertops, a massive island, a walk-in pantry, and rich 3/4'' solid maple hardwood floors—ideal for entertaining or everyday living. The primary suite is a true retreat, showcasing a spa-like ensuite with a freestanding soaking tub, oversized custom tile shower, dual vanities, and a generous walk-in closet. Enjoy serene views from the covered deck, or expan expand your living space with a huge walkout basement perfect for future finishing or extra storage.
This home has been carefully crafted and designed to suit your lifestyle. Don't miss your chance to make it yours!
Contact an agent
Home facts
- Year built:2024
- Listing Id #:1693188
- Added:189 day(s) ago
- Updated:August 11, 2025 at 03:03 PM
Rooms and interior
- Bedrooms:4
- Total bathrooms:3
- Full bathrooms:2
- Half bathrooms:1
- Living area:2,556 sq. ft.
Heating and cooling
- Cooling:Central Air, Heat Pump
- Heating:Electric, FORCED AIR, Heat Pump
Structure and exterior
- Year built:2024
- Building area:2,556 sq. ft.
- Lot area:1 Acres
Finances and disclosures
- Price:$715,000
- Price per sq. ft.:$279.73
New listings near 119 Dalton Dr
- New
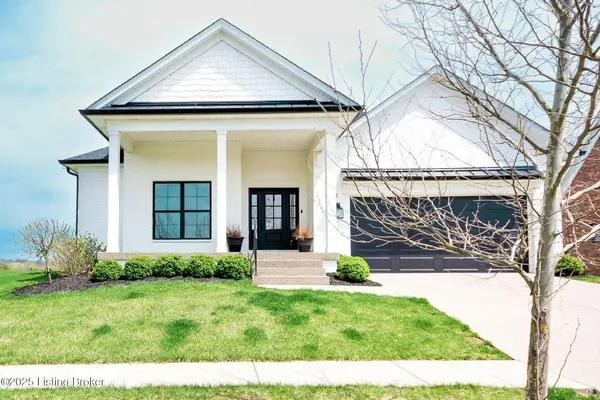 $565,000Active4 beds 3 baths2,736 sq. ft.
$565,000Active4 beds 3 baths2,736 sq. ft.17611 Shakes Creek Dr, Fisherville, KY 40023
MLS# 1695318Listed by: EDELEN & EDELEN REALTORS - New
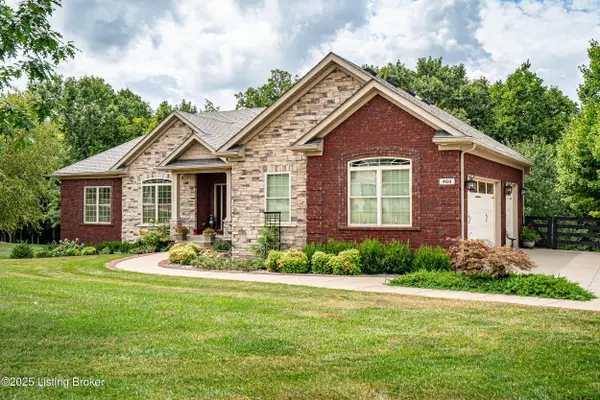 $689,999Active4 beds 4 baths3,422 sq. ft.
$689,999Active4 beds 4 baths3,422 sq. ft.469 Alexander Way, Fisherville, KY 40023
MLS# 1695277Listed by: BROWN REALTY - New
 $389,900Active3 beds 2 baths2,252 sq. ft.
$389,900Active3 beds 2 baths2,252 sq. ft.6026 Taylorsville Rd, Fisherville, KY 40023
MLS# 1695134Listed by: TORREY SMITH REALTY CO., LLC - Coming Soon
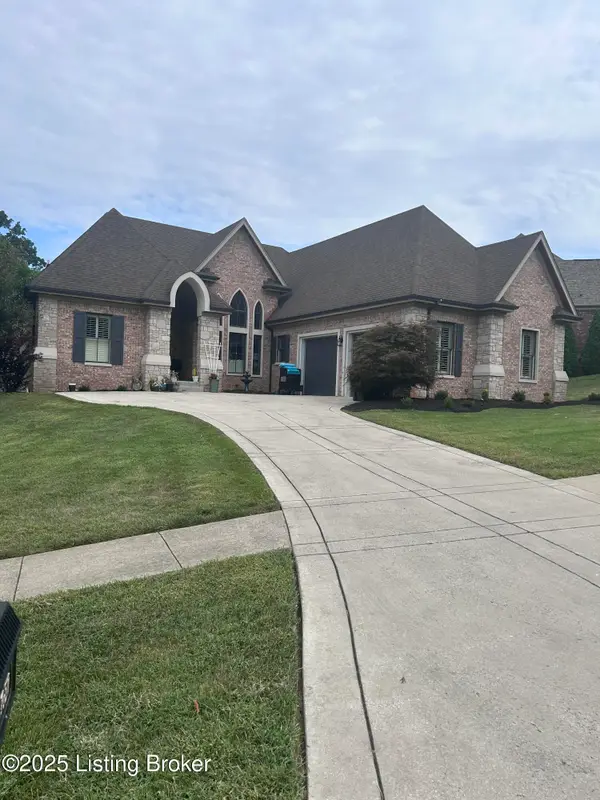 $820,000Coming Soon5 beds 4 baths
$820,000Coming Soon5 beds 4 baths16817 Shakes Creek Dr, Fisherville, KY 40023
MLS# 1695089Listed by: THE WEST GROUP REALTORS - New
 $399,900Active3 beds 2 baths1,947 sq. ft.
$399,900Active3 beds 2 baths1,947 sq. ft.5938 Taylorsville Rd, Fisherville, KY 40023
MLS# 1694994Listed by: BROWN REALTY  $528,465Pending4 beds 3 baths3,021 sq. ft.
$528,465Pending4 beds 3 baths3,021 sq. ft.17510 Serenity Ridge Ct, Fisherville, KY 40023
MLS# 1694967Listed by: USELLIS REALTY INCORPORATED- New
 $669,900Active4 beds 3 baths3,313 sq. ft.
$669,900Active4 beds 3 baths3,313 sq. ft.3300 Catalpa Farms Dr, Fisherville, KY 40023
MLS# 1694887Listed by: MINT REAL ESTATE GROUP - New
 $799,900Active4 beds 4 baths4,436 sq. ft.
$799,900Active4 beds 4 baths4,436 sq. ft.2307 Champion Hill Pl, Fisherville, KY 40023
MLS# 1694630Listed by: COLDWELL BANKER MCMAHAN - New
 $80,000Active1.65 Acres
$80,000Active1.65 AcresLot 35 Scarsdale, Fisherville, KY 40023
MLS# 1694480Listed by: EXP REALTY LLC 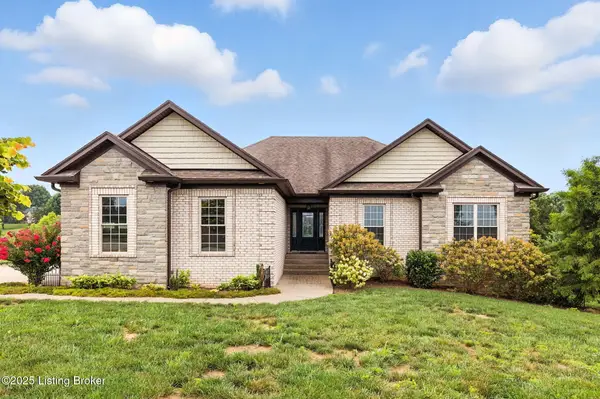 $575,000Active4 beds 3 baths2,960 sq. ft.
$575,000Active4 beds 3 baths2,960 sq. ft.86 Beacon Hill Ln, Fisherville, KY 40023
MLS# 1694360Listed by: KELLER WILLIAMS LOUISVILLE EAST

