51 Pleasant Ridge Avenue, Fort Mitchell, KY 41017
Local realty services provided by:ERA Real Solutions Realty
51 Pleasant Ridge Avenue,Fort Mitchell, KY 41017
$479,900
- 3 Beds
- 2 Baths
- 2,015 sq. ft.
- Single family
- Active
Listed by:mandy nance
Office:paragon realty partners
MLS#:635054
Source:KY_NKMLS
Price summary
- Price:$479,900
- Price per sq. ft.:$238.16
About this home
Welcome home to this charming 3 bed, 1 and 1.5 half bath tudor nestled in Ft. Mitchell, updated and move in ready!
Exceptionally maintained, Inside you'll find over 2,000 sqft of original charm and character. This home features original hardwood floors, arched doorways, and elegant crown molding. The spacious living room flows into a formal dining room and updated kitchen with stainless steel appliances including a gas stove, beautiful cabinetry, granite counters and classic charm.
Enjoy peace of mind with a brand new roof and new water heater. Step outside to a flat, fully fenced backyard with a newer concrete patio, ideal for entertaining, gardening or relaxing. A screened in porch and two car garage add even more functionality and comfort.
Whether you are looking for top rated schools, walk-able neighborhood or an easy commute to Cincinnati this home delivers it all.
Don't miss out on an opportunity to own a home in one of Northern Kentucky's most desirable locations~ Schedule your showing today!
Contact an agent
Home facts
- Year built:1935
- Listing ID #:635054
- Added:58 day(s) ago
- Updated:October 03, 2025 at 03:40 PM
Rooms and interior
- Bedrooms:3
- Total bathrooms:2
- Full bathrooms:1
- Half bathrooms:1
- Living area:2,015 sq. ft.
Heating and cooling
- Cooling:Central Air, Window Unit(s)
- Heating:Hot Water
Structure and exterior
- Year built:1935
- Building area:2,015 sq. ft.
- Lot area:0.21 Acres
Schools
- High school:Beechwood High
- Middle school:Beechwood High School
- Elementary school:Beechwood Elementary
Utilities
- Water:Public, Water Available
- Sewer:Public Sewer, Sewer Available
Finances and disclosures
- Price:$479,900
- Price per sq. ft.:$238.16
New listings near 51 Pleasant Ridge Avenue
- New
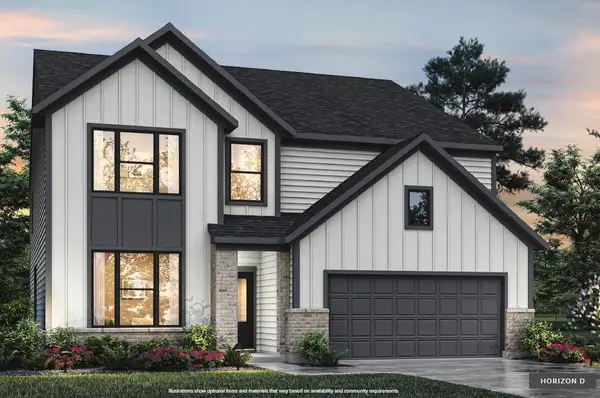 $865,900Active5 beds 4 baths
$865,900Active5 beds 4 baths21 Oak Street, Fort Mitchell, KY 41017
MLS# 636798Listed by: SIBCY CLINE, REALTORS-FLORENCE - New
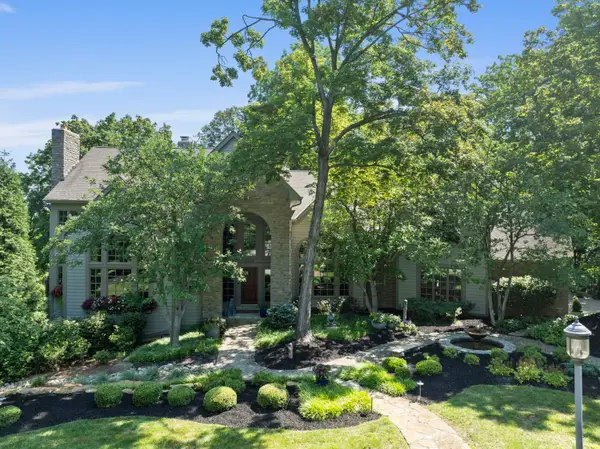 $2,700,000Active4 beds 7 baths7,000 sq. ft.
$2,700,000Active4 beds 7 baths7,000 sq. ft.1960 Edenderry Drive, Fort Mitchell, KY 41017
MLS# 636785Listed by: ROBINSON SOTHEBY'S INTERNATIONAL REALTY - New
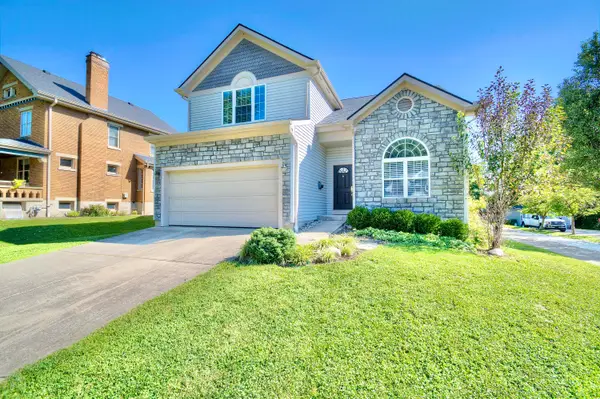 $515,000Active4 beds 3 baths
$515,000Active4 beds 3 baths26A Silver Avenue, Fort Mitchell, KY 41017
MLS# 636732Listed by: HUFF REALTY - FLORENCE - New
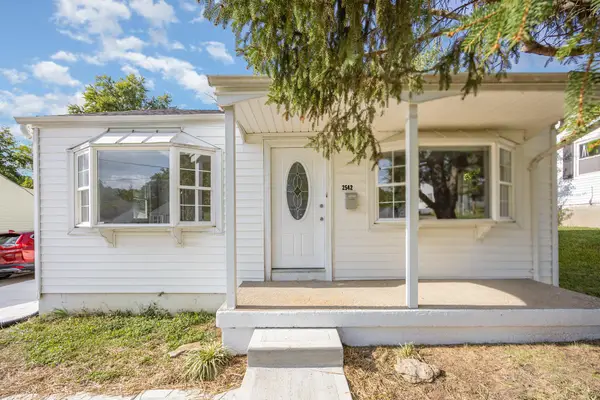 $199,900Active2 beds 1 baths700 sq. ft.
$199,900Active2 beds 1 baths700 sq. ft.2542 Avon Drive, Crescent Park, KY 41017
MLS# 636682Listed by: BERKSHIRE HATHAWAY HOME SERVICES PROFESSIONAL REALTY - New
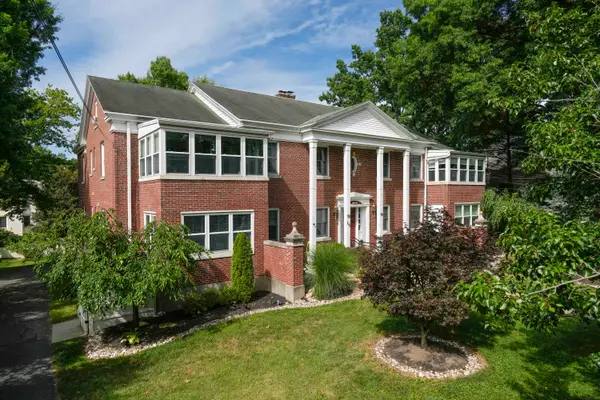 $299,900Active3 beds 2 baths1,251 sq. ft.
$299,900Active3 beds 2 baths1,251 sq. ft.215 Fort Mitchell Avenue #4, Fort Mitchell, KY 41017
MLS# 636656Listed by: RE/MAX VICTORY + AFFILIATES - New
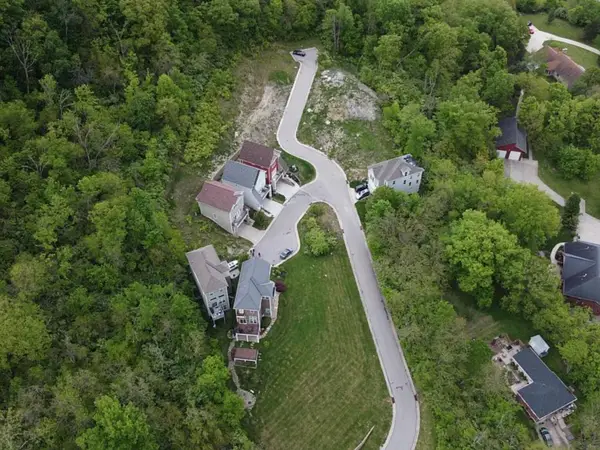 $35,000Active0.16 Acres
$35,000Active0.16 Acres906 Treeline Drive, Fort Mitchell, KY 41017
MLS# 25500044Listed by: RE/MAX CREATIVE REALTY - New
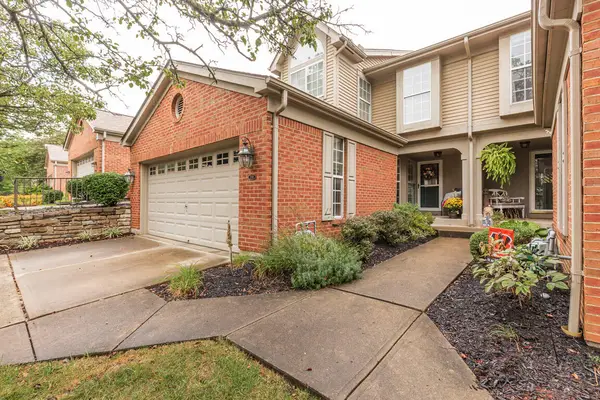 $338,800Active3 beds 4 baths1,818 sq. ft.
$338,800Active3 beds 4 baths1,818 sq. ft.2195 Tantallon Drive, Fort Mitchell, KY 41017
MLS# 636590Listed by: KELLER WILLIAMS REALTY SERVICES 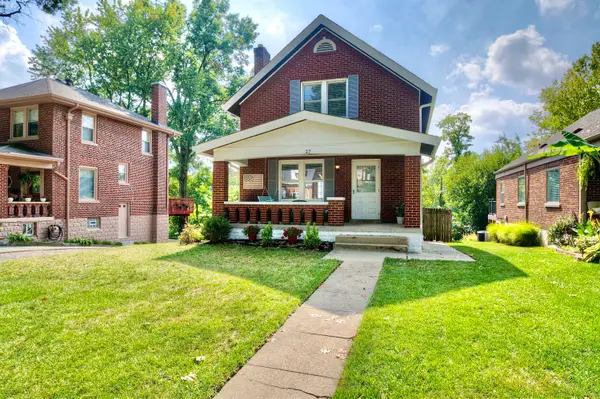 $300,000Pending2 beds 2 baths1,358 sq. ft.
$300,000Pending2 beds 2 baths1,358 sq. ft.27 Thompson Avenue, Fort Mitchell, KY 41017
MLS# 636576Listed by: HUFF REALTY - FLORENCE- New
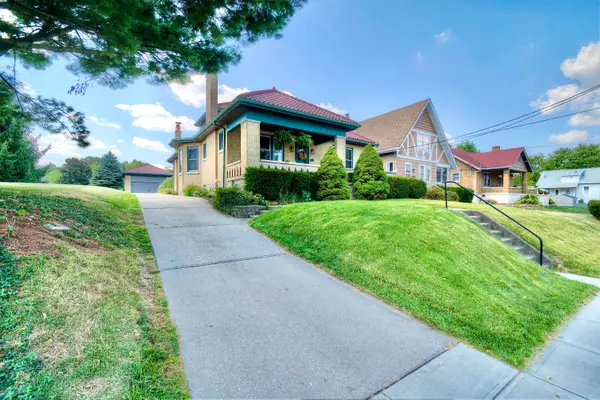 $595,000Active4 beds 2 baths1,573 sq. ft.
$595,000Active4 beds 2 baths1,573 sq. ft.9 Virginia Avenue, Fort Mitchell, KY 41017
MLS# 636579Listed by: HUFF REALTY - FLORENCE 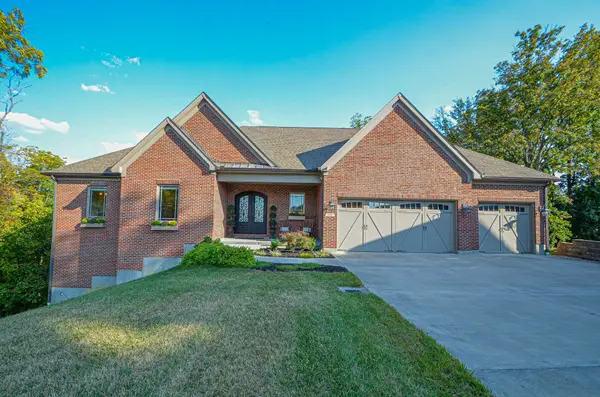 $995,000Active4 beds 6 baths
$995,000Active4 beds 6 baths2001 Pieck Drive, Fort Mitchell, KY 41011
MLS# 636450Listed by: RE/MAX VICTORY + AFFILIATES
