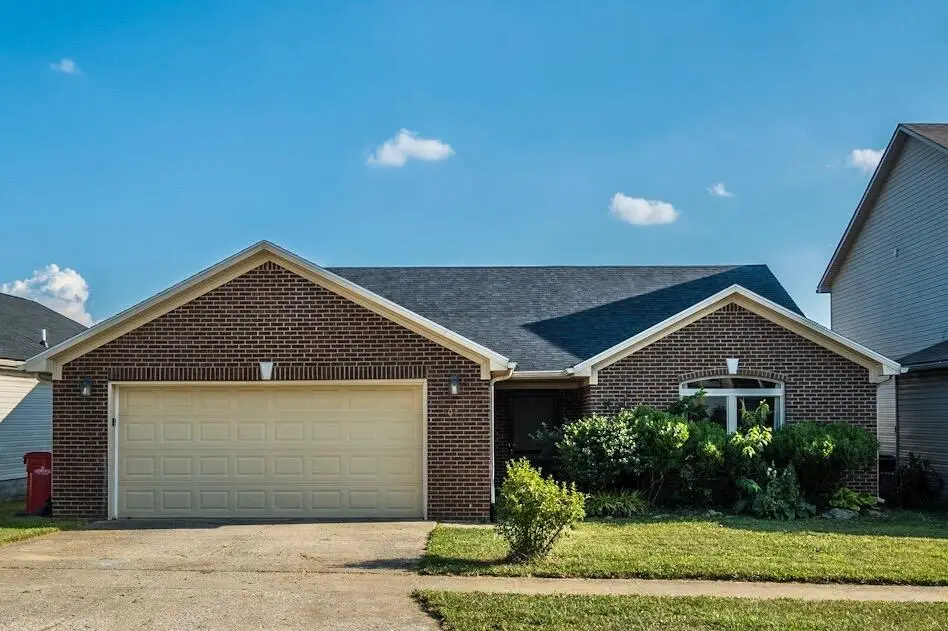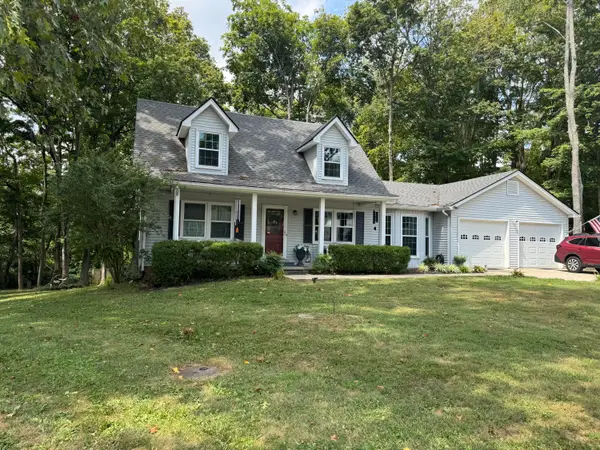104 Palmer Drive, Frankfort, KY 40601
Local realty services provided by:ERA Team Realtors



104 Palmer Drive,Frankfort, KY 40601
$275,000
- 3 Beds
- 2 Baths
- 1,565 sq. ft.
- Single family
- Pending
Listed by:shelia mccoy
Office:re/max creative realty
MLS#:25015147
Source:KY_LBAR
Price summary
- Price:$275,000
- Price per sq. ft.:$175.72
About this home
Discover comfort, charm, and convenience in this beautifully maintained 3-bedroom, 2-bath home. With 1,505 square feet of thoughtfully designed living space, this home offers a perfect blend of functionality and style. Step into the inviting great room with soaring vaulted ceilings and a cozy gas fireplace—ideal for relaxing evenings or entertaining guests. The open-concept kitchen is fully equipped with a complete appliance package and seamlessly connects to the dining area for effortless hosting. The desirable split-bedroom layout ensures privacy, while the spacious primary suite features a large ensuite bath with a walk-in closet, and garden tub. Enjoy peace of mind with newer windows, roof, and water heater. Outside, unwind on the covered back patio or sunny deck, all enclosed by a full wood fence—your outdoor retreat. Conveniently located with quick access to shopping, dining, I-64, and Midway, this home also features 1 level living for added ease and comfort .Don't miss your opportunity to own this move-in ready gem in one of Frankfort's great neighborhoods!
Contact an agent
Home facts
- Year built:2005
- Listing Id #:25015147
- Added:33 day(s) ago
- Updated:August 09, 2025 at 04:39 PM
Rooms and interior
- Bedrooms:3
- Total bathrooms:2
- Full bathrooms:2
- Living area:1,565 sq. ft.
Heating and cooling
- Cooling:Electric, Heat Pump
- Heating:Electric, Heat Pump
Structure and exterior
- Year built:2005
- Building area:1,565 sq. ft.
- Lot area:0.1 Acres
Schools
- High school:Franklin Co
- Middle school:Elkhorn Middle
- Elementary school:Hearn
Utilities
- Water:Public
Finances and disclosures
- Price:$275,000
- Price per sq. ft.:$175.72
New listings near 104 Palmer Drive
- New
 $180,000Active3 beds 1 baths1,130 sq. ft.
$180,000Active3 beds 1 baths1,130 sq. ft.328 Hardy Street, Frankfort, KY 40601
MLS# 25017978Listed by: KELLER WILLIAMS COMMONWEALTH - New
 $289,000Active3 beds 2 baths1,800 sq. ft.
$289,000Active3 beds 2 baths1,800 sq. ft.948 Pea Ridge Road, Frankfort, KY 40601
MLS# 25017964Listed by: DIY FLAT FEE.COM - New
 $345,000Active3 beds 2 baths1,683 sq. ft.
$345,000Active3 beds 2 baths1,683 sq. ft.1200 Chinook Trail, Frankfort, KY 40601
MLS# 25017937Listed by: PLUM TREE REALTY - New
 $212,000Active3 beds 1 baths945 sq. ft.
$212,000Active3 beds 1 baths945 sq. ft.238 Spruce Drive, Frankfort, KY 40601
MLS# 25017931Listed by: CAPITAL REALTY AND INVESTMENTS - New
 $349,900Active3 beds 2 baths1,734 sq. ft.
$349,900Active3 beds 2 baths1,734 sq. ft.206 Glenbrook Court, Frankfort, KY 40601
MLS# 25017903Listed by: COLDWELL BANKER MCMAHAN - New
 $90,000Active2 beds 1 baths858 sq. ft.
$90,000Active2 beds 1 baths858 sq. ft.105 Maple Avenue, Frankfort, KY 40601
MLS# 25017890Listed by: CENTURY 21 COMMONWEALTH R E - Open Sun, 2 to 4pmNew
 $679,000Active3 beds 3 baths2,770 sq. ft.
$679,000Active3 beds 3 baths2,770 sq. ft.116 Wellington Lane, Frankfort, KY 40601
MLS# 25016762Listed by: TRANSACTIONBROKER.COM - New
 $220,000Active3 beds 1 baths1,000 sq. ft.
$220,000Active3 beds 1 baths1,000 sq. ft.115 Quail Run Ct, Frankfort, KY 40601
MLS# 1695098Listed by: EXP REALTY LLC - New
 $80,000Active-- beds -- baths
$80,000Active-- beds -- baths744 Benson Avenue, Frankfort, KY 40601
MLS# 25017806Listed by: KELLER WILLIAMS BLUEGRASS REALTY - New
 $389,900Active3 beds 2 baths1,938 sq. ft.
$389,900Active3 beds 2 baths1,938 sq. ft.540 Old Station Road, Frankfort, KY 40601
MLS# 25017782Listed by: SELL WITH HALE REALTY & AUCTION LLC
