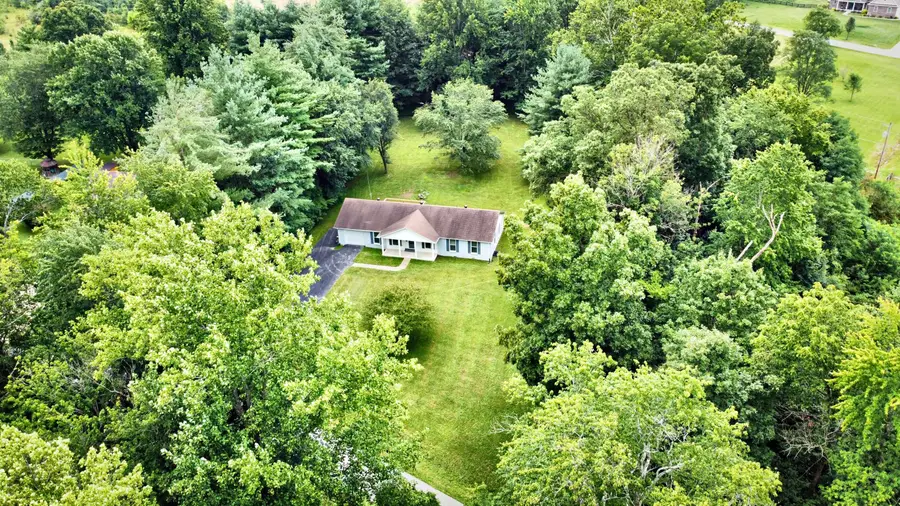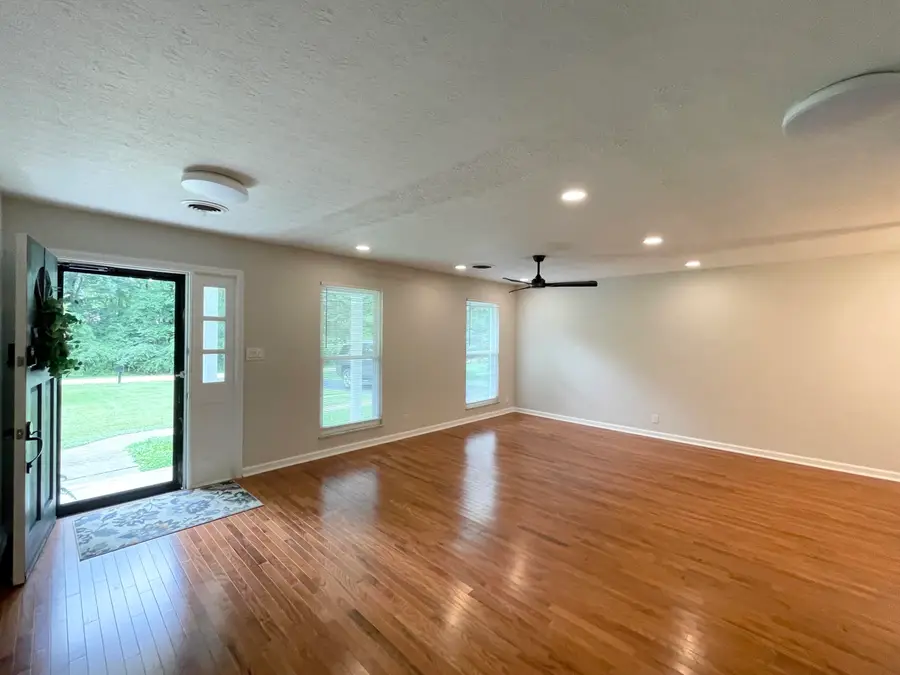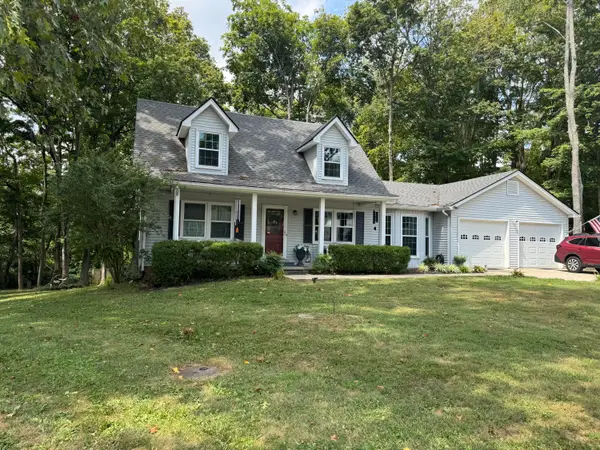109 Echo Springs Drive, Frankfort, KY 40601
Local realty services provided by:ERA Select Real Estate



109 Echo Springs Drive,Frankfort, KY 40601
$374,999
- 3 Beds
- 2 Baths
- 1,800 sq. ft.
- Single family
- Active
Listed by:holly spradlin
Office:ky realty co
MLS#:25016030
Source:KY_LBAR
Price summary
- Price:$374,999
- Price per sq. ft.:$208.33
About this home
Tucked away on a serene 1.1-acre lot (surrounded by green space) just minutes from downtown Frankfort, this beautifully remodeled home offers the perfect blend of timeless character and modern comfort. Mature trees surround the property, creating a peaceful canopy and offering year-round natural beauty.
-Step inside to find warm, gleaming hardwood floors that flow throughout the home. Large windows let in abundant natural light and offer picturesque views of the lush landscape. The spacious living room and family room are ideal for cozy evenings or entertaining guests, while the adjoining dining area opens to a well-appointed kitchen with gorgeous granite, large island, ample cabinetry, and large single basin sink with window looking out into a park-like setting.
-The home includes 3 bedrooms and 2 full (completely remodeled) bathrooms, with thoughtful details and quality finishes throughout. Step outside onto a large back deck perfect for morning coffee or evening sunsets, as you overlook the backyard shaded by mature trees.
-With plenty of space for a garden, play area, or even a future workshop, this property offers endless possibilities. Must see!
Contact an agent
Home facts
- Year built:1978
- Listing Id #:25016030
- Added:22 day(s) ago
- Updated:August 01, 2025 at 04:43 PM
Rooms and interior
- Bedrooms:3
- Total bathrooms:2
- Full bathrooms:2
- Living area:1,800 sq. ft.
Heating and cooling
- Cooling:Heat Pump
- Heating:Heat Pump
Structure and exterior
- Year built:1978
- Building area:1,800 sq. ft.
- Lot area:1.1 Acres
Schools
- High school:Western Hills
- Middle school:Bondurant
- Elementary school:Bridgeport
Utilities
- Water:Public
Finances and disclosures
- Price:$374,999
- Price per sq. ft.:$208.33
New listings near 109 Echo Springs Drive
- New
 $350,000Active5 beds 2 baths2,100 sq. ft.
$350,000Active5 beds 2 baths2,100 sq. ft.2208 Indian Gap Rd, Frankfort, KY 40601
MLS# 1695390Listed by: WEICHERT REALTORS-H. BARRY SMITH CO. - New
 $180,000Active3 beds 1 baths1,130 sq. ft.
$180,000Active3 beds 1 baths1,130 sq. ft.328 Hardy Street, Frankfort, KY 40601
MLS# 25017978Listed by: KELLER WILLIAMS COMMONWEALTH - New
 $289,000Active3 beds 2 baths1,800 sq. ft.
$289,000Active3 beds 2 baths1,800 sq. ft.948 Pea Ridge Road, Frankfort, KY 40601
MLS# 25017964Listed by: DIY FLAT FEE.COM - New
 $345,000Active3 beds 2 baths1,683 sq. ft.
$345,000Active3 beds 2 baths1,683 sq. ft.1200 Chinook Trail, Frankfort, KY 40601
MLS# 25017937Listed by: PLUM TREE REALTY - New
 $212,000Active3 beds 1 baths945 sq. ft.
$212,000Active3 beds 1 baths945 sq. ft.238 Spruce Drive, Frankfort, KY 40601
MLS# 25017931Listed by: CAPITAL REALTY AND INVESTMENTS - New
 $349,900Active3 beds 2 baths1,734 sq. ft.
$349,900Active3 beds 2 baths1,734 sq. ft.206 Glenbrook Court, Frankfort, KY 40601
MLS# 25017903Listed by: COLDWELL BANKER MCMAHAN  $90,000Pending2 beds 1 baths858 sq. ft.
$90,000Pending2 beds 1 baths858 sq. ft.105 Maple Avenue, Frankfort, KY 40601
MLS# 25017890Listed by: CENTURY 21 COMMONWEALTH R E- Open Sun, 2 to 4pmNew
 $679,000Active3 beds 3 baths2,770 sq. ft.
$679,000Active3 beds 3 baths2,770 sq. ft.116 Wellington Lane, Frankfort, KY 40601
MLS# 25016762Listed by: TRANSACTIONBROKER.COM - New
 $220,000Active3 beds 1 baths1,000 sq. ft.
$220,000Active3 beds 1 baths1,000 sq. ft.115 Quail Run Ct, Frankfort, KY 40601
MLS# 1695098Listed by: EXP REALTY LLC - New
 $80,000Active-- beds -- baths
$80,000Active-- beds -- baths744 Benson Avenue, Frankfort, KY 40601
MLS# 25017806Listed by: KELLER WILLIAMS BLUEGRASS REALTY
