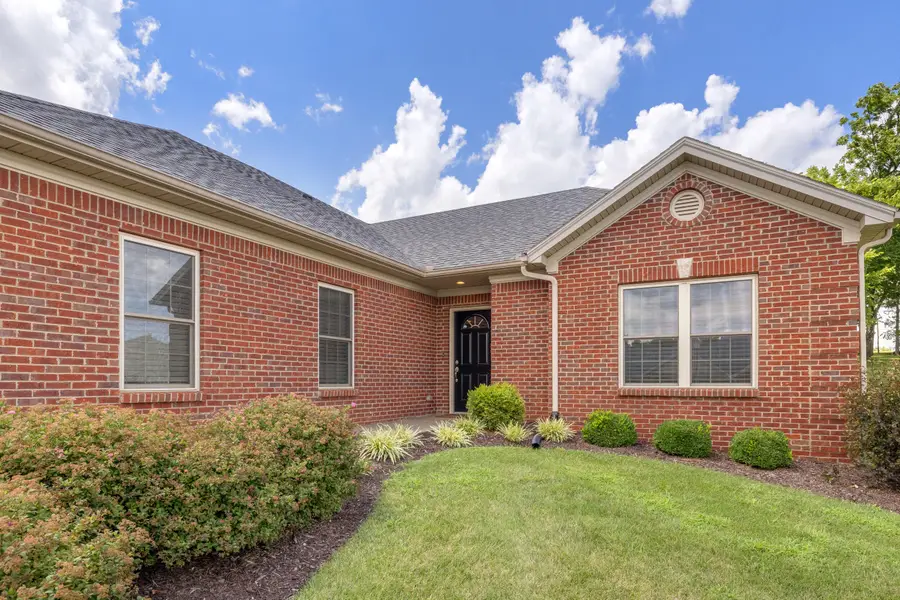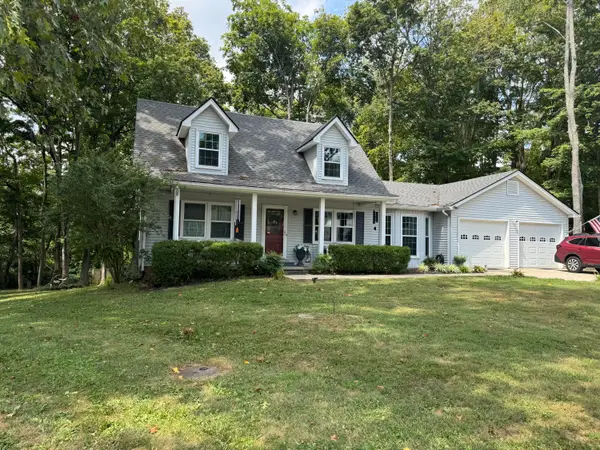1106 Leawood Drive, Frankfort, KY 40601
Local realty services provided by:ERA Select Real Estate



1106 Leawood Drive,Frankfort, KY 40601
$345,000
- 2 Beds
- 2 Baths
- 1,416 sq. ft.
- Condominium
- Active
Listed by:clinton hays
Office:heart of ky real estate
MLS#:25015693
Source:KY_LBAR
Price summary
- Price:$345,000
- Price per sq. ft.:$243.64
About this home
Want a maintenance-free one-floor plan with a two-car garage, with a beautiful backyard and patio facing trees and sunsets? You have found your perfect home in peaceful and beautiful Berry Hill. This is a two-bedroom two-bath ready for move in. The spacious, open floor plan includes a living room with hardwood flooring, a gas fireplace, a ceiling fan, and a dining area. All rooms have plenty of natural light and a beautiful tree-lined view for relaxing. Backyard enjoyment is a step away, with a wide aggregate patio with room for a grill, dining table, and seating to entertain. The large master bedroom and beautiful en-suite bathroom boast a walk-in shower and a large walk-in closet. The kitchen, adjacent to the laundry room and two-car garage, has neutral soft-white cabinets, granite countertops, and pantry space. It is next to Juniper Hills, Frankfort's public park with a pool and golf course, which also offers pickleball courts, tennis courts, a water park, and much more. A dedicated walking path leads directly from Berry Hill into the park, so you never have to leave the development to take your morning or evening stroll
Contact an agent
Home facts
- Year built:2020
- Listing Id #:25015693
- Added:27 day(s) ago
- Updated:July 28, 2025 at 03:19 PM
Rooms and interior
- Bedrooms:2
- Total bathrooms:2
- Full bathrooms:2
- Living area:1,416 sq. ft.
Heating and cooling
- Cooling:Electric
- Heating:Electric
Structure and exterior
- Year built:2020
- Building area:1,416 sq. ft.
Schools
- High school:Western Hills
- Middle school:Bondurant
- Elementary school:Collins Lane
Utilities
- Water:Public
Finances and disclosures
- Price:$345,000
- Price per sq. ft.:$243.64
New listings near 1106 Leawood Drive
- New
 $180,000Active3 beds 1 baths1,130 sq. ft.
$180,000Active3 beds 1 baths1,130 sq. ft.328 Hardy Street, Frankfort, KY 40601
MLS# 25017978Listed by: KELLER WILLIAMS COMMONWEALTH - New
 $289,000Active3 beds 2 baths1,800 sq. ft.
$289,000Active3 beds 2 baths1,800 sq. ft.948 Pea Ridge Road, Frankfort, KY 40601
MLS# 25017964Listed by: DIY FLAT FEE.COM - New
 $345,000Active3 beds 2 baths1,683 sq. ft.
$345,000Active3 beds 2 baths1,683 sq. ft.1200 Chinook Trail, Frankfort, KY 40601
MLS# 25017937Listed by: PLUM TREE REALTY - New
 $212,000Active3 beds 1 baths945 sq. ft.
$212,000Active3 beds 1 baths945 sq. ft.238 Spruce Drive, Frankfort, KY 40601
MLS# 25017931Listed by: CAPITAL REALTY AND INVESTMENTS - New
 $349,900Active3 beds 2 baths1,734 sq. ft.
$349,900Active3 beds 2 baths1,734 sq. ft.206 Glenbrook Court, Frankfort, KY 40601
MLS# 25017903Listed by: COLDWELL BANKER MCMAHAN  $90,000Pending2 beds 1 baths858 sq. ft.
$90,000Pending2 beds 1 baths858 sq. ft.105 Maple Avenue, Frankfort, KY 40601
MLS# 25017890Listed by: CENTURY 21 COMMONWEALTH R E- Open Sun, 2 to 4pmNew
 $679,000Active3 beds 3 baths2,770 sq. ft.
$679,000Active3 beds 3 baths2,770 sq. ft.116 Wellington Lane, Frankfort, KY 40601
MLS# 25016762Listed by: TRANSACTIONBROKER.COM - New
 $220,000Active3 beds 1 baths1,000 sq. ft.
$220,000Active3 beds 1 baths1,000 sq. ft.115 Quail Run Ct, Frankfort, KY 40601
MLS# 1695098Listed by: EXP REALTY LLC - New
 $80,000Active-- beds -- baths
$80,000Active-- beds -- baths744 Benson Avenue, Frankfort, KY 40601
MLS# 25017806Listed by: KELLER WILLIAMS BLUEGRASS REALTY - New
 $389,900Active3 beds 2 baths1,938 sq. ft.
$389,900Active3 beds 2 baths1,938 sq. ft.540 Old Station Road, Frankfort, KY 40601
MLS# 25017782Listed by: SELL WITH HALE REALTY & AUCTION LLC
