1112 Hopi Trail, Frankfort, KY 40601
Local realty services provided by:ERA Select Real Estate


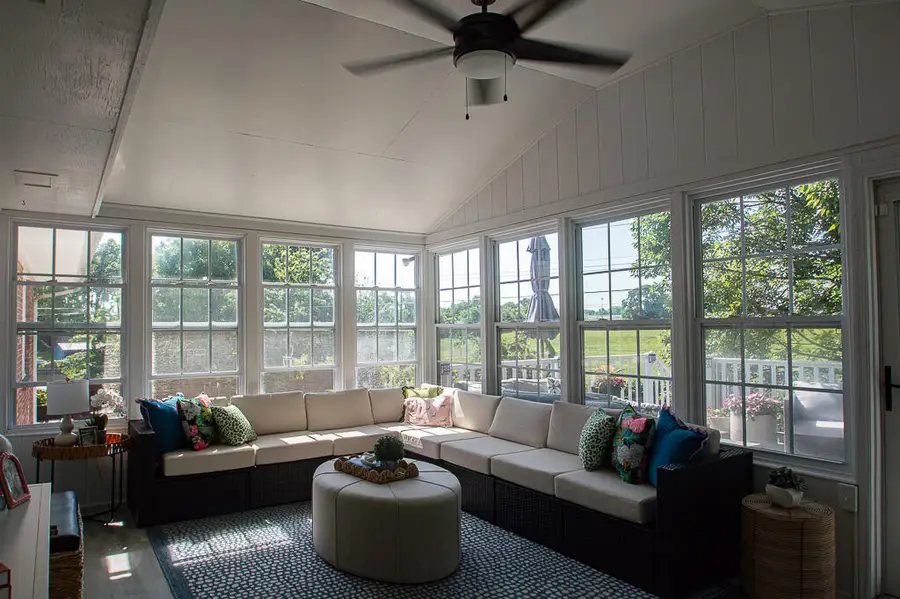
1112 Hopi Trail,Frankfort, KY 40601
$380,000
- 4 Beds
- 3 Baths
- 2,946 sq. ft.
- Single family
- Pending
Listed by:mike barnes
Office:marshall lane real estate
MLS#:25013875
Source:KY_LBAR
Price summary
- Price:$380,000
- Price per sq. ft.:$128.99
About this home
Situated on a very nice lot with rear views of the walking trails and school property, with Lakeview Park nearby, this 4 bedroom, 3 full bath updated home in east Frankfort's Indian Hills subdivision is an excellent mix of traditional and contemporary styles. From its living room with fireplace to its kitchen with quartz countertops to the all-season room overlooking the spacious back yard, this home is a must-see in this price range. Downstairs in the walkout basement you will find a family room (also with fireplace), the fourth bedroom and a separate utility room. The unfinished area of the basement includes lots of storage, cabinets with counterspace and the 3rd full bath. This bath has curtains for privacy and is great for cleaning up after the yardwork or other labor. This home is an excellent combination of a great location, great condition, and a great floorplan. Simply beautiful. Like the sign out front says, it is gorgeous inside. All-Season room heated/cooled by separate unit from main hvac sytem. Buyer to verify all features and aspects of property including but not limited to boundaries, square feet, water, sewer, schools, zoning, and suitability.
Contact an agent
Home facts
- Year built:1968
- Listing Id #:25013875
- Added:34 day(s) ago
- Updated:June 30, 2025 at 10:39 PM
Rooms and interior
- Bedrooms:4
- Total bathrooms:3
- Full bathrooms:3
- Living area:2,946 sq. ft.
Heating and cooling
- Cooling:Electric, Other
- Heating:Electric, Forced Air, Natural Gas
Structure and exterior
- Year built:1968
- Building area:2,946 sq. ft.
- Lot area:0.36 Acres
Schools
- High school:Franklin Co
- Middle school:Elkhorn Middle
- Elementary school:Elkhorn Elem
Utilities
- Water:Public
Finances and disclosures
- Price:$380,000
- Price per sq. ft.:$128.99
New listings near 1112 Hopi Trail
- New
 $360,000Active3 beds 2 baths2,710 sq. ft.
$360,000Active3 beds 2 baths2,710 sq. ft.1055 Duncan Road, Frankfort, KY 40601
MLS# 25016831Listed by: PARAGON REALTY PARTNERS - New
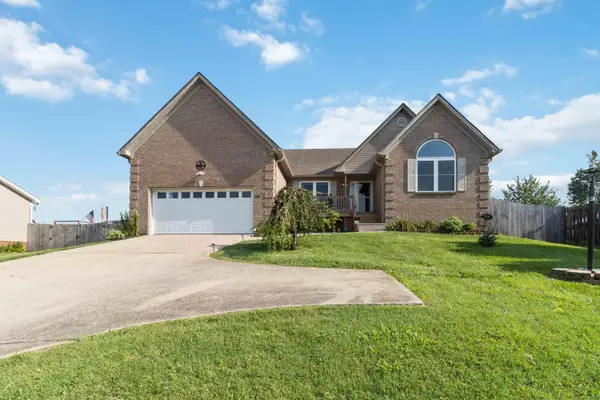 $319,900Active3 beds 2 baths1,783 sq. ft.
$319,900Active3 beds 2 baths1,783 sq. ft.116 Cedar Ridge Road, Frankfort, KY 40601
MLS# 25016764Listed by: CENTURY 21 ADVANTAGE REALTY - New
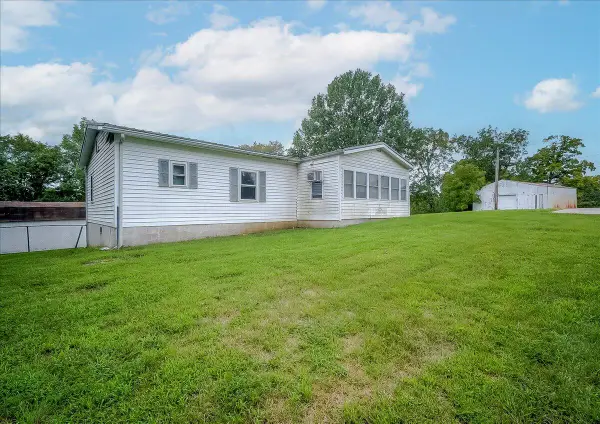 $195,000Active2 beds 2 baths1,469 sq. ft.
$195,000Active2 beds 2 baths1,469 sq. ft.343 Tracy Lane, Frankfort, KY 40601
MLS# 25016746Listed by: BLUEGRASS REALTY & INVESTMENTS - New
 $192,000Active3 beds 1 baths1,000 sq. ft.
$192,000Active3 beds 1 baths1,000 sq. ft.150 Crab Orchard Road, Frankfort, KY 40601
MLS# 25016741Listed by: IHF LLC 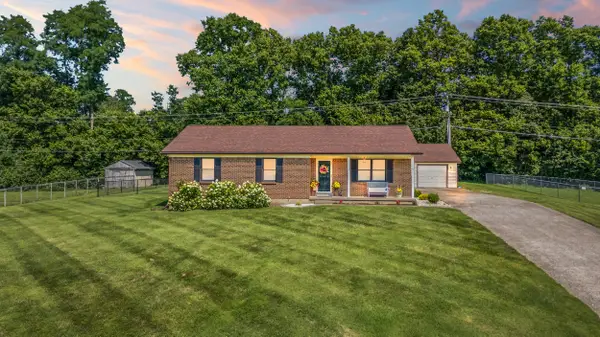 $257,000Pending3 beds 2 baths1,283 sq. ft.
$257,000Pending3 beds 2 baths1,283 sq. ft.105 Thomas Street, Frankfort, KY 40601
MLS# 25016717Listed by: KELLER WILLIAMS COMMONWEALTH- New
 $349,900Active3 beds 3 baths1,990 sq. ft.
$349,900Active3 beds 3 baths1,990 sq. ft.2030 Silver Lake Boulevard, Frankfort, KY 40601
MLS# 634824Listed by: HUFF REALTY - FLORENCE - New
 $200,000Active3 beds 1 baths1,365 sq. ft.
$200,000Active3 beds 1 baths1,365 sq. ft.117 Elkhorn Drive, Frankfort, KY 40601
MLS# 25016667Listed by: CENTURY 21 ADVANTAGE REALTY - GEORGETOWN - New
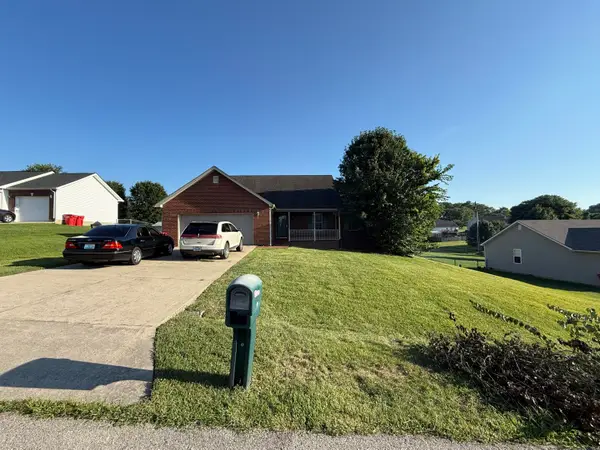 $259,900Active3 beds 2 baths1,468 sq. ft.
$259,900Active3 beds 2 baths1,468 sq. ft.113 Livingston Lane, Frankfort, KY 40601
MLS# 25016660Listed by: EXIT REALTY CRUTCHER FRANKFORT - New
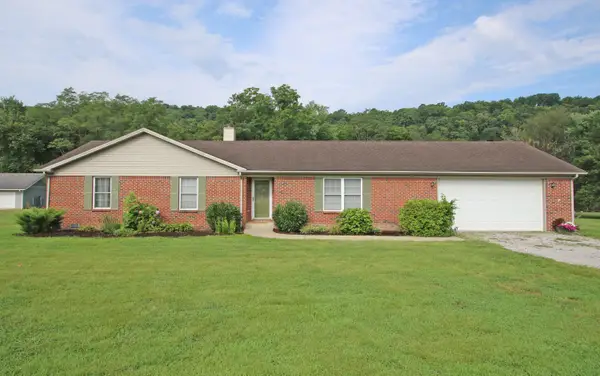 $350,000Active3 beds 2 baths1,598 sq. ft.
$350,000Active3 beds 2 baths1,598 sq. ft.1008 Port Collins Road, Frankfort, KY 40601
MLS# 25016592Listed by: RECTOR HAYDEN REALTORS - New
 $292,900Active4 beds 2 baths2,100 sq. ft.
$292,900Active4 beds 2 baths2,100 sq. ft.1108 Palisades Dr, Frankfort, KY 40601
MLS# 1693828Listed by: TORREY SMITH REALTY CO., LLC
