1166 Devane Lane, Frankfort, KY 40601
Local realty services provided by:ERA Select Real Estate
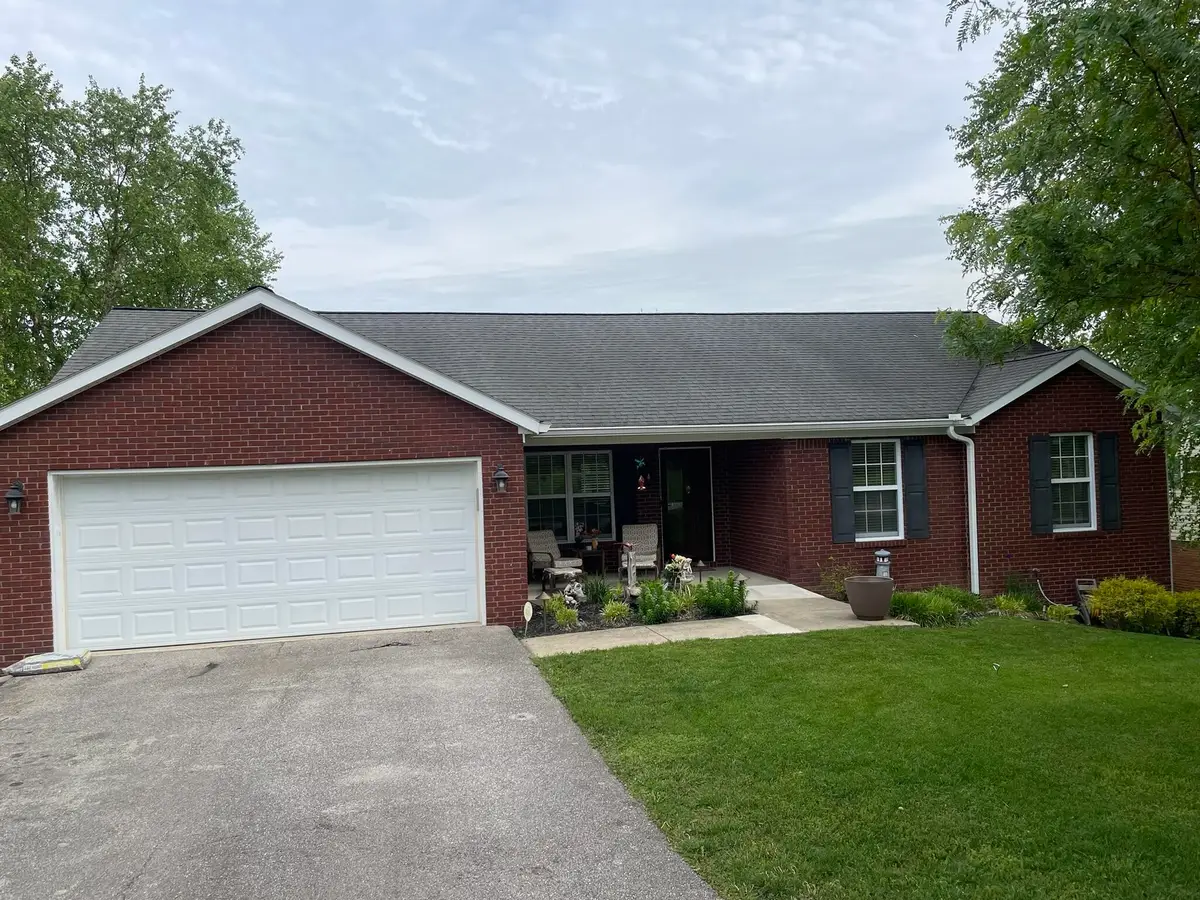


1166 Devane Lane,Frankfort, KY 40601
$373,000
- 3 Beds
- 3 Baths
- 2,739 sq. ft.
- Single family
- Active
Listed by:matthew fales
Office:bluegrass home group
MLS#:25009498
Source:KY_LBAR
Price summary
- Price:$373,000
- Price per sq. ft.:$136.18
About this home
Back on the market due to no fault of the seller!
This stunning single-story brick and vinyl-sided residence offers the perfect blend of modern comfort and timeless charm. Step inside to discover a spacious, open-concept layout featuring gleaming hardwood, tile, and carpeted floors throughout. New HVAC and furnace installed May 2025!
The primary bedroom, conveniently located on the first floor, is joined by two additional bedrooms, each offering ample space and natural light. Two full bathrooms on the main level ensure convenience for family or guests. Descend to the fully finished walk-out basement, where you'll find a cozy family room, a versatile den - includes a full-theatre that conveys with the property - an additional full bathroom, and a utility room—perfect for a home office, gym, or recreation space. Basement is newly carpeted with premium carpet, carpet pad, and paint! Basement features newly installed premium carpet and padding - and a perfect layout for adding additional bedrooms in the 1350sqft basement as well!
Outside, enjoy the serene neighborhood views and lush tree-lined surroundings from your private patio or deck. The attached two-car garage, accessible via a front-facing driveway, provides ample storage and off-street parking. Additional features include forced air heating, electric cooling, a central vacuum system, ceiling fans, and a sump pump for peace of mind.
With public water and sewer services, a dimensional shingle roof, this home offers low-maintenance living in a prime location. Don't miss the opportunity to own this move-in-ready gem in Bentwoods - schedule your showing today!
New deck planks install Fall 2024 with premium grade lumber - perfectly seasoned and awaiting whatever finish you desire.
Contact an agent
Home facts
- Year built:2005
- Listing Id #:25009498
- Added:70 day(s) ago
- Updated:July 27, 2025 at 02:44 PM
Rooms and interior
- Bedrooms:3
- Total bathrooms:3
- Full bathrooms:3
- Living area:2,739 sq. ft.
Heating and cooling
- Cooling:Electric
- Heating:Forced Air, Natural Gas
Structure and exterior
- Year built:2005
- Building area:2,739 sq. ft.
- Lot area:0.36 Acres
Schools
- High school:Western Hills
- Middle school:Bondurant
- Elementary school:Collins Lane
Utilities
- Water:Public
Finances and disclosures
- Price:$373,000
- Price per sq. ft.:$136.18
New listings near 1166 Devane Lane
- New
 $360,000Active3 beds 2 baths2,710 sq. ft.
$360,000Active3 beds 2 baths2,710 sq. ft.1055 Duncan Road, Frankfort, KY 40601
MLS# 25016831Listed by: PARAGON REALTY PARTNERS - New
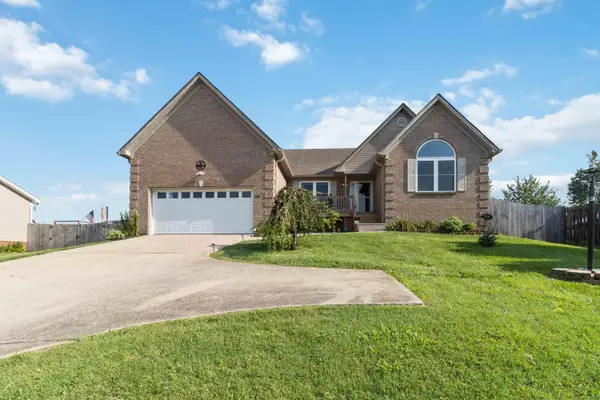 $319,900Active3 beds 2 baths1,783 sq. ft.
$319,900Active3 beds 2 baths1,783 sq. ft.116 Cedar Ridge Road, Frankfort, KY 40601
MLS# 25016764Listed by: CENTURY 21 ADVANTAGE REALTY - New
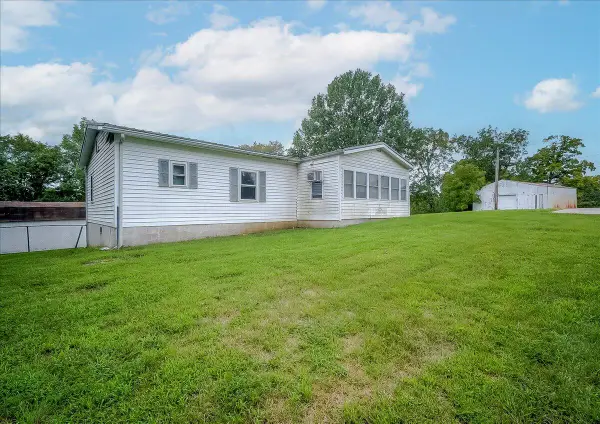 $195,000Active2 beds 2 baths1,469 sq. ft.
$195,000Active2 beds 2 baths1,469 sq. ft.343 Tracy Lane, Frankfort, KY 40601
MLS# 25016746Listed by: BLUEGRASS REALTY & INVESTMENTS - New
 $192,000Active3 beds 1 baths1,000 sq. ft.
$192,000Active3 beds 1 baths1,000 sq. ft.150 Crab Orchard Road, Frankfort, KY 40601
MLS# 25016741Listed by: IHF LLC 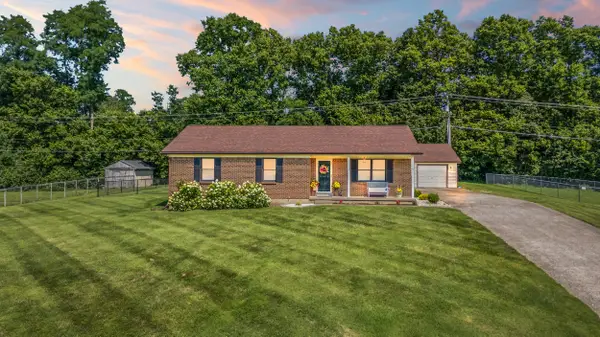 $257,000Pending3 beds 2 baths1,283 sq. ft.
$257,000Pending3 beds 2 baths1,283 sq. ft.105 Thomas Street, Frankfort, KY 40601
MLS# 25016717Listed by: KELLER WILLIAMS COMMONWEALTH- New
 $349,900Active3 beds 3 baths1,990 sq. ft.
$349,900Active3 beds 3 baths1,990 sq. ft.2030 Silver Lake Boulevard, Frankfort, KY 40601
MLS# 634824Listed by: HUFF REALTY - FLORENCE - New
 $200,000Active3 beds 1 baths1,365 sq. ft.
$200,000Active3 beds 1 baths1,365 sq. ft.117 Elkhorn Drive, Frankfort, KY 40601
MLS# 25016667Listed by: CENTURY 21 ADVANTAGE REALTY - GEORGETOWN - New
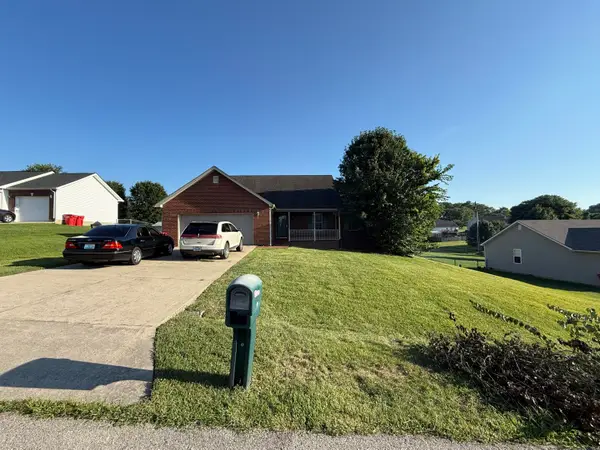 $259,900Active3 beds 2 baths1,468 sq. ft.
$259,900Active3 beds 2 baths1,468 sq. ft.113 Livingston Lane, Frankfort, KY 40601
MLS# 25016660Listed by: EXIT REALTY CRUTCHER FRANKFORT - New
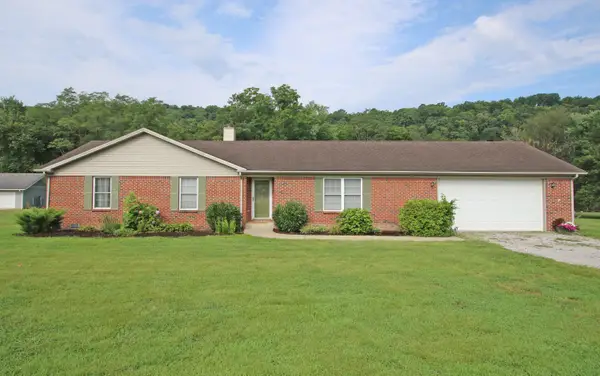 $350,000Active3 beds 2 baths1,598 sq. ft.
$350,000Active3 beds 2 baths1,598 sq. ft.1008 Port Collins Road, Frankfort, KY 40601
MLS# 25016592Listed by: RECTOR HAYDEN REALTORS - New
 $292,900Active4 beds 2 baths2,100 sq. ft.
$292,900Active4 beds 2 baths2,100 sq. ft.1108 Palisades Dr, Frankfort, KY 40601
MLS# 1693828Listed by: TORREY SMITH REALTY CO., LLC
