118 Jeremy Drive, Frankfort, KY 40601
Local realty services provided by:ERA Team Realtors
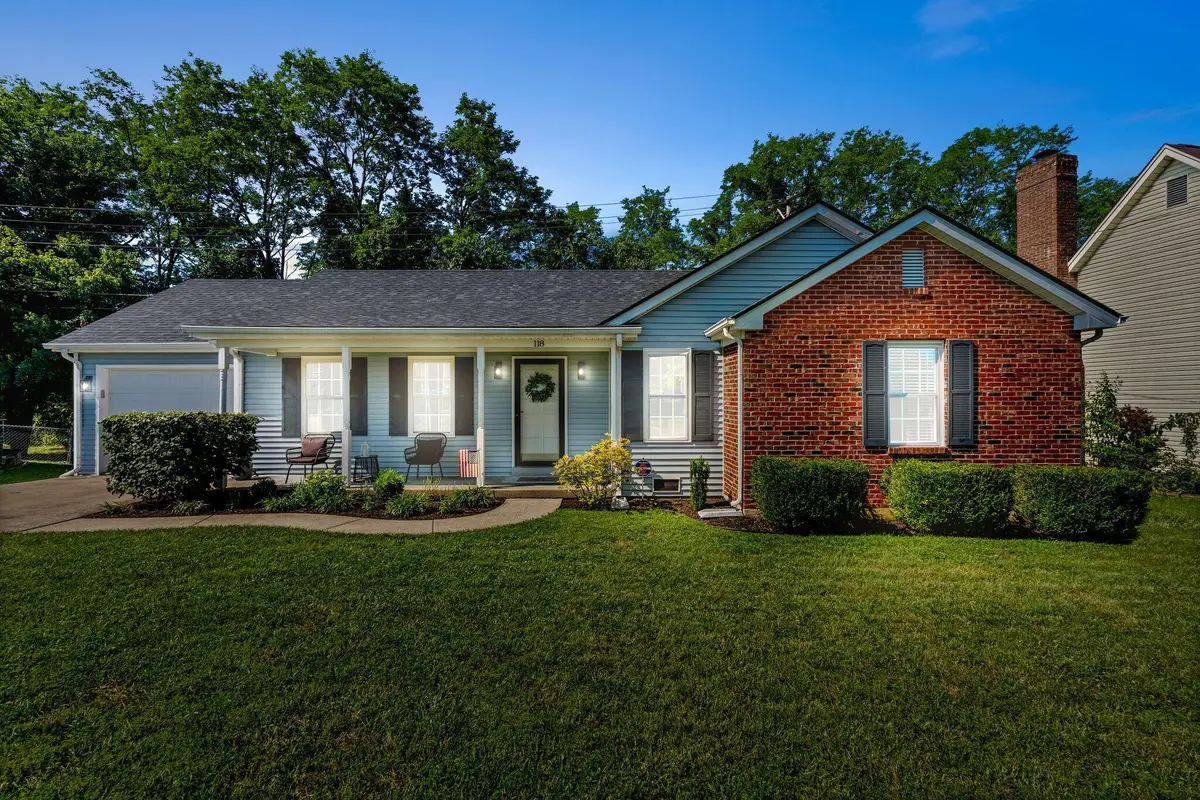
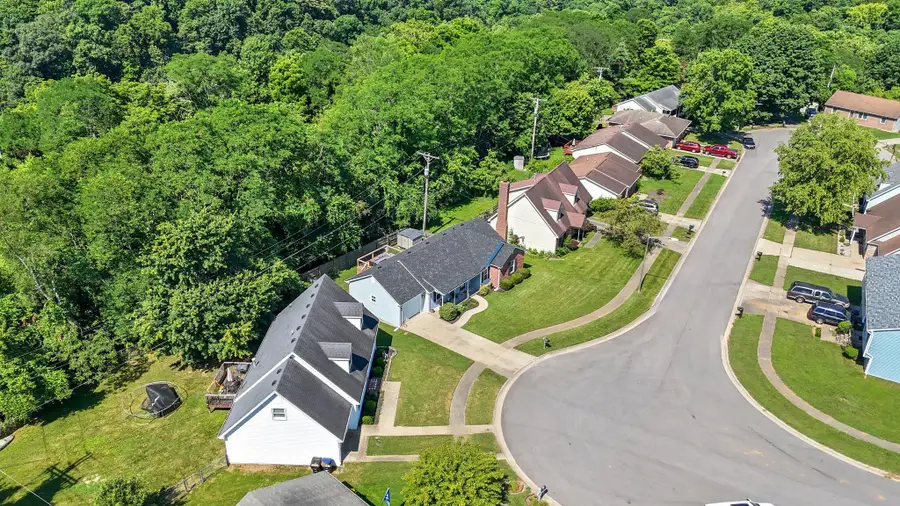
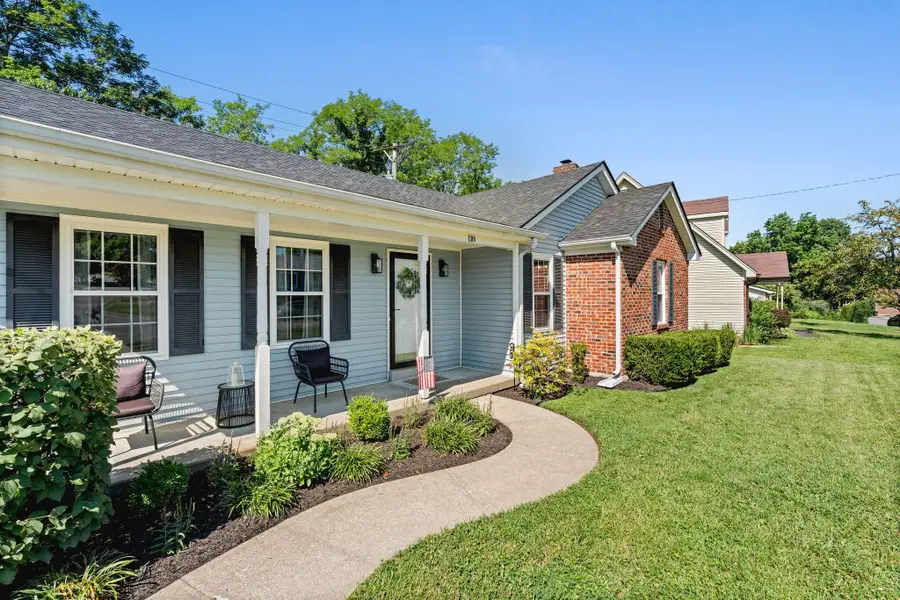
118 Jeremy Drive,Frankfort, KY 40601
$259,900
- 3 Beds
- 2 Baths
- 1,260 sq. ft.
- Single family
- Pending
Listed by:nicholas ratliff
Office:real broker, llc.
MLS#:25014510
Source:KY_LBAR
Price summary
- Price:$259,900
- Price per sq. ft.:$206.27
About this home
Clean, Comfortable, and Backing to Cove Springs Park! Tucked away in desirable Ridgeview Estates, this well-maintained three bedroom, two full bath ranch offers a smart layout and unbeatable setting. You'll enjoy a spacious living room with great natural light and easy flow to the dining area and new back deck, perfect for relaxing or entertaining. The primary suite features double closets and a private en suite bath—a rare find in this price range. Step outside to a fully fenced backyard with a newer storage shed, all backing directly to Cove Springs Park—offering privacy, peaceful views, and space to explore. The peaceful backdrop of the Park—offering rare privacy and a beautiful natural setting. Other highlights include tile flooring in both bathrooms, a newer roof, windows, and hvac. The peaceful location is still convenient to all that Frankfort has to offer.
Contact an agent
Home facts
- Year built:1989
- Listing Id #:25014510
- Added:25 day(s) ago
- Updated:July 10, 2025 at 04:18 PM
Rooms and interior
- Bedrooms:3
- Total bathrooms:2
- Full bathrooms:2
- Living area:1,260 sq. ft.
Heating and cooling
- Cooling:Electric
- Heating:Forced Air, Natural Gas
Structure and exterior
- Year built:1989
- Building area:1,260 sq. ft.
- Lot area:0.15 Acres
Schools
- High school:Franklin Co
- Middle school:Elkhorn Middle
- Elementary school:Hearn
Utilities
- Water:Public
Finances and disclosures
- Price:$259,900
- Price per sq. ft.:$206.27
New listings near 118 Jeremy Drive
- New
 $360,000Active3 beds 2 baths2,710 sq. ft.
$360,000Active3 beds 2 baths2,710 sq. ft.1055 Duncan Road, Frankfort, KY 40601
MLS# 25016831Listed by: PARAGON REALTY PARTNERS - New
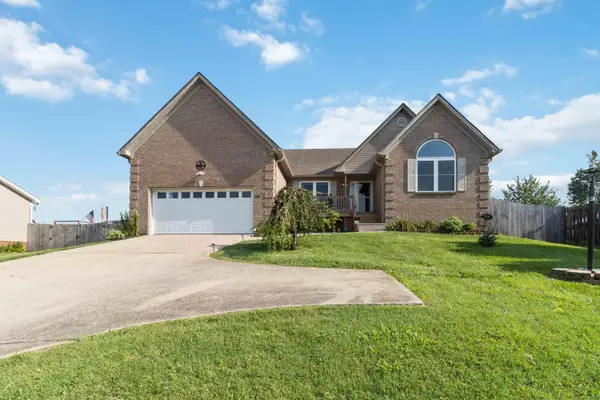 $319,900Active3 beds 2 baths1,783 sq. ft.
$319,900Active3 beds 2 baths1,783 sq. ft.116 Cedar Ridge Road, Frankfort, KY 40601
MLS# 25016764Listed by: CENTURY 21 ADVANTAGE REALTY - New
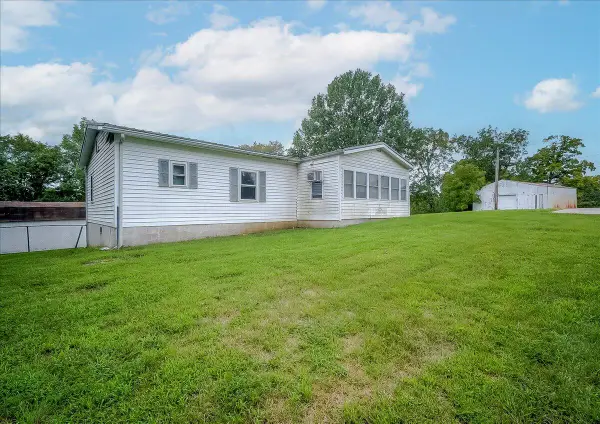 $195,000Active2 beds 2 baths1,469 sq. ft.
$195,000Active2 beds 2 baths1,469 sq. ft.343 Tracy Lane, Frankfort, KY 40601
MLS# 25016746Listed by: BLUEGRASS REALTY & INVESTMENTS - New
 $192,000Active3 beds 1 baths1,000 sq. ft.
$192,000Active3 beds 1 baths1,000 sq. ft.150 Crab Orchard Road, Frankfort, KY 40601
MLS# 25016741Listed by: IHF LLC 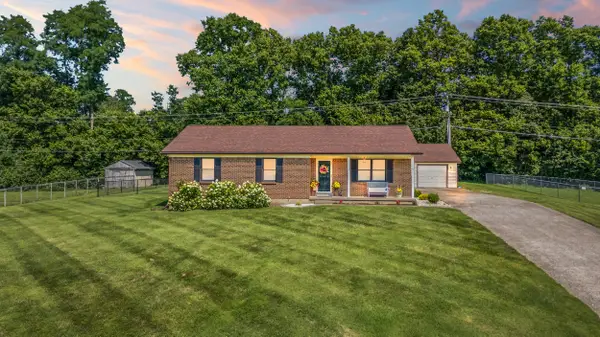 $257,000Pending3 beds 2 baths1,283 sq. ft.
$257,000Pending3 beds 2 baths1,283 sq. ft.105 Thomas Street, Frankfort, KY 40601
MLS# 25016717Listed by: KELLER WILLIAMS COMMONWEALTH- New
 $349,900Active3 beds 3 baths1,990 sq. ft.
$349,900Active3 beds 3 baths1,990 sq. ft.2030 Silver Lake Boulevard, Frankfort, KY 40601
MLS# 634824Listed by: HUFF REALTY - FLORENCE - New
 $200,000Active3 beds 1 baths1,365 sq. ft.
$200,000Active3 beds 1 baths1,365 sq. ft.117 Elkhorn Drive, Frankfort, KY 40601
MLS# 25016667Listed by: CENTURY 21 ADVANTAGE REALTY - GEORGETOWN - New
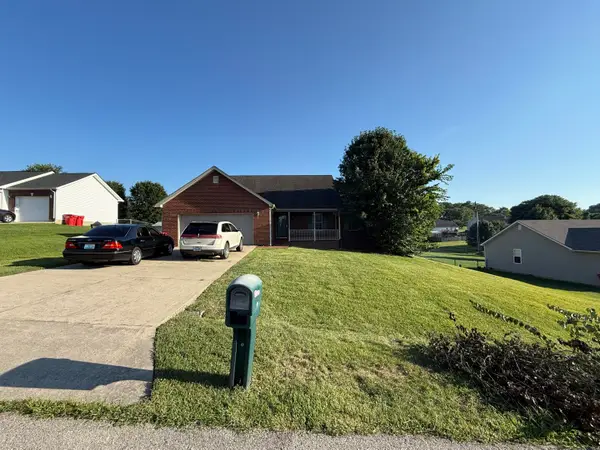 $259,900Active3 beds 2 baths1,468 sq. ft.
$259,900Active3 beds 2 baths1,468 sq. ft.113 Livingston Lane, Frankfort, KY 40601
MLS# 25016660Listed by: EXIT REALTY CRUTCHER FRANKFORT - New
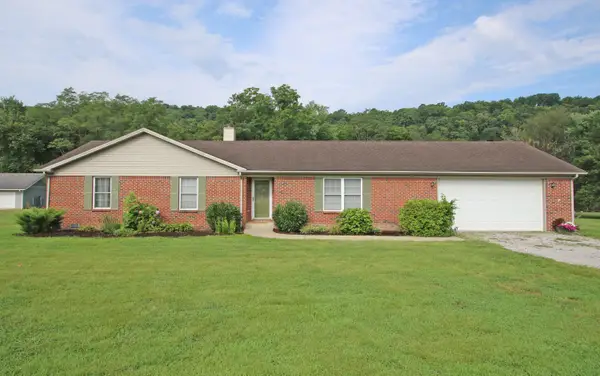 $350,000Active3 beds 2 baths1,598 sq. ft.
$350,000Active3 beds 2 baths1,598 sq. ft.1008 Port Collins Road, Frankfort, KY 40601
MLS# 25016592Listed by: RECTOR HAYDEN REALTORS - New
 $292,900Active4 beds 2 baths2,100 sq. ft.
$292,900Active4 beds 2 baths2,100 sq. ft.1108 Palisades Dr, Frankfort, KY 40601
MLS# 1693828Listed by: TORREY SMITH REALTY CO., LLC
