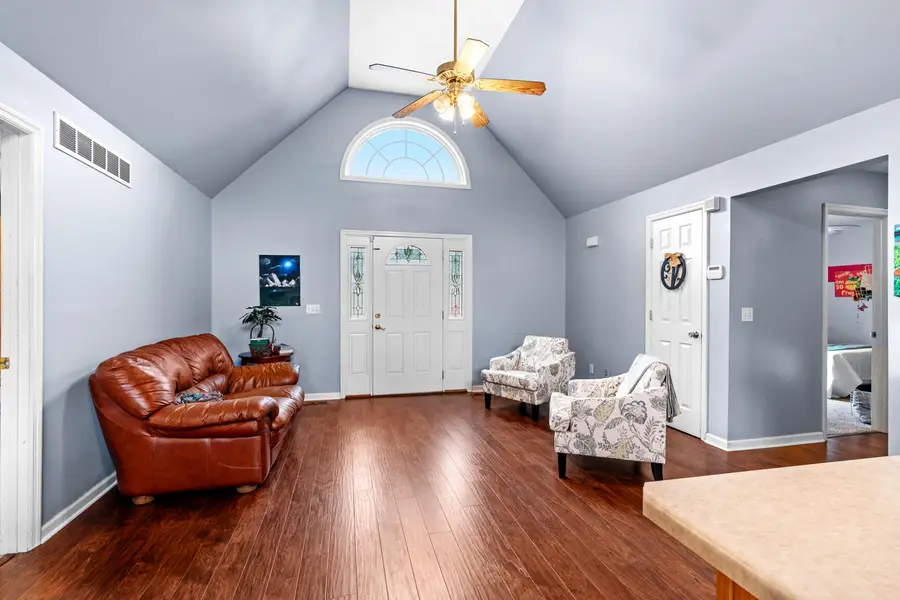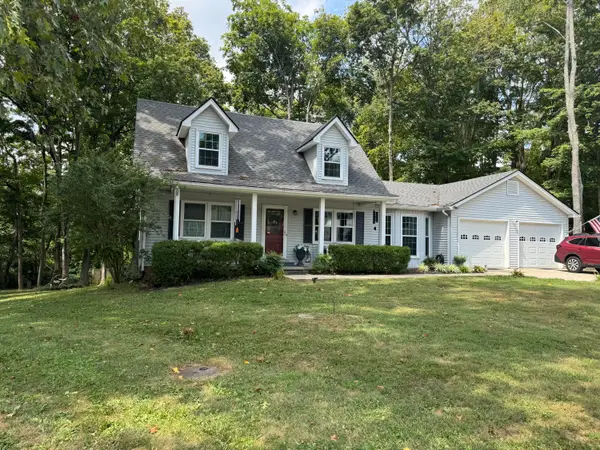120 River Oak Drive, Frankfort, KY 40601
Local realty services provided by:ERA Team Realtors



120 River Oak Drive,Frankfort, KY 40601
$300,000
- 4 Beds
- 3 Baths
- 2,380 sq. ft.
- Single family
- Active
Listed by:andrea walker
Office:keller williams louisville east
MLS#:25014843
Source:KY_LBAR
Price summary
- Price:$300,000
- Price per sq. ft.:$126.05
About this home
Need room? We gotcha! This ranch home sits on a cul-de-sac and offers 4 Bedrooms, 3 FULL baths, 2 Living spaces, 3 Decks! A split floor plan offers the primary ensuite separate from the other bedrooms. From the eat in Kitchen make your way onto the upper deck to sip your favorite beverage and have some quiet. Making your way to the lower walk out level you find a massive Great Room currently used as 3 areas - game, living and office space, The 4th bedroom and additional full bath is in the basement area and could be used as a multi generational living situation. The additional decking is 2 tiered offering space for all your entertainment needs. Walking out to your serene backyard you are greeted by forested trees and a stream of water that you can hear on occasion. A shared staircase sits between you and the neighbor on the left for convenience in accessing your backyard. There is a utility garage for your toys and lawn equipment or extra storage space. Call today for your personal showing of this lovely property!
Contact an agent
Home facts
- Year built:2003
- Listing Id #:25014843
- Added:36 day(s) ago
- Updated:August 04, 2025 at 07:02 PM
Rooms and interior
- Bedrooms:4
- Total bathrooms:3
- Full bathrooms:3
- Living area:2,380 sq. ft.
Heating and cooling
- Cooling:Heat Pump
- Heating:Electric, Heat Pump
Structure and exterior
- Year built:2003
- Building area:2,380 sq. ft.
- Lot area:0.35 Acres
Schools
- High school:Western Hills
- Middle school:Bondurant
- Elementary school:Westridge
Utilities
- Water:Public
Finances and disclosures
- Price:$300,000
- Price per sq. ft.:$126.05
New listings near 120 River Oak Drive
- New
 $180,000Active3 beds 1 baths1,130 sq. ft.
$180,000Active3 beds 1 baths1,130 sq. ft.328 Hardy Street, Frankfort, KY 40601
MLS# 25017978Listed by: KELLER WILLIAMS COMMONWEALTH - New
 $289,000Active3 beds 2 baths1,800 sq. ft.
$289,000Active3 beds 2 baths1,800 sq. ft.948 Pea Ridge Road, Frankfort, KY 40601
MLS# 25017964Listed by: DIY FLAT FEE.COM - New
 $345,000Active3 beds 2 baths1,683 sq. ft.
$345,000Active3 beds 2 baths1,683 sq. ft.1200 Chinook Trail, Frankfort, KY 40601
MLS# 25017937Listed by: PLUM TREE REALTY - New
 $212,000Active3 beds 1 baths945 sq. ft.
$212,000Active3 beds 1 baths945 sq. ft.238 Spruce Drive, Frankfort, KY 40601
MLS# 25017931Listed by: CAPITAL REALTY AND INVESTMENTS - New
 $349,900Active3 beds 2 baths1,734 sq. ft.
$349,900Active3 beds 2 baths1,734 sq. ft.206 Glenbrook Court, Frankfort, KY 40601
MLS# 25017903Listed by: COLDWELL BANKER MCMAHAN - New
 $90,000Active2 beds 1 baths858 sq. ft.
$90,000Active2 beds 1 baths858 sq. ft.105 Maple Avenue, Frankfort, KY 40601
MLS# 25017890Listed by: CENTURY 21 COMMONWEALTH R E - Open Sun, 2 to 4pmNew
 $679,000Active3 beds 3 baths2,770 sq. ft.
$679,000Active3 beds 3 baths2,770 sq. ft.116 Wellington Lane, Frankfort, KY 40601
MLS# 25016762Listed by: TRANSACTIONBROKER.COM - New
 $220,000Active3 beds 1 baths1,000 sq. ft.
$220,000Active3 beds 1 baths1,000 sq. ft.115 Quail Run Ct, Frankfort, KY 40601
MLS# 1695098Listed by: EXP REALTY LLC - New
 $80,000Active-- beds -- baths
$80,000Active-- beds -- baths744 Benson Avenue, Frankfort, KY 40601
MLS# 25017806Listed by: KELLER WILLIAMS BLUEGRASS REALTY - New
 $389,900Active3 beds 2 baths1,938 sq. ft.
$389,900Active3 beds 2 baths1,938 sq. ft.540 Old Station Road, Frankfort, KY 40601
MLS# 25017782Listed by: SELL WITH HALE REALTY & AUCTION LLC
