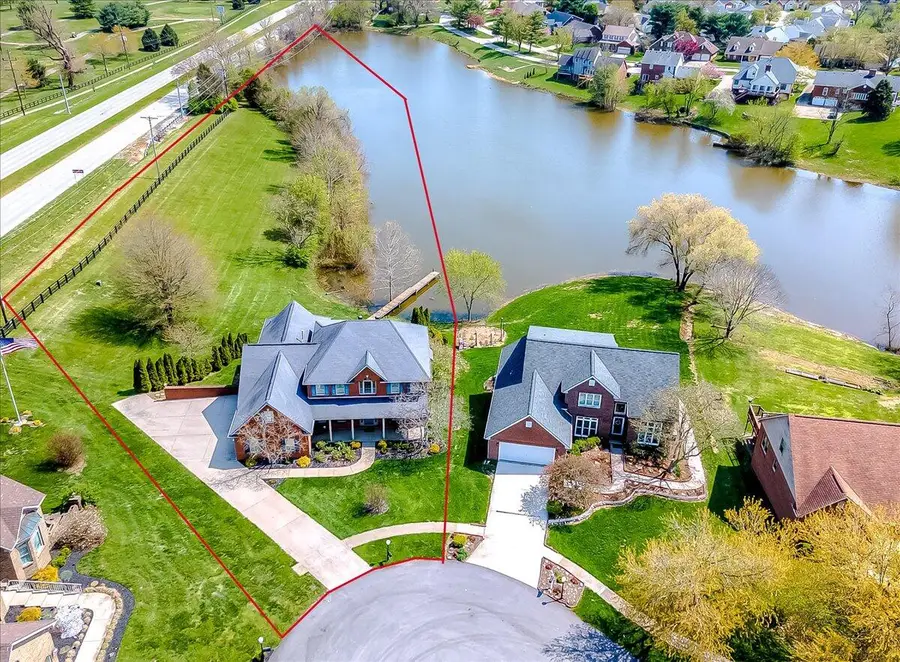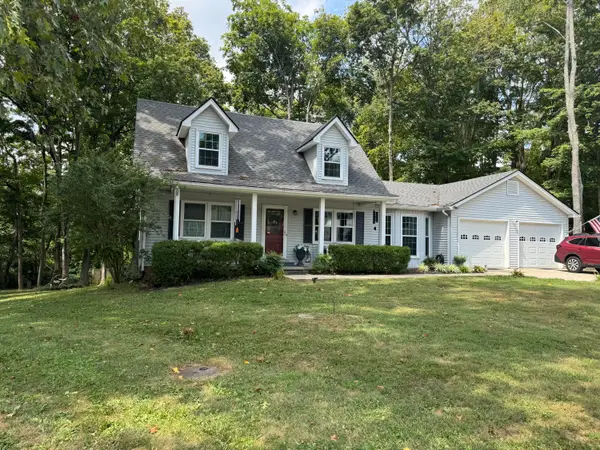1239 Kimbel Drive, Frankfort, KY 40601
Local realty services provided by:ERA Select Real Estate



Listed by:rebecca mckee
Office:plum tree realty
MLS#:25007612
Source:KY_LBAR
Price summary
- Price:$995,000
- Price per sq. ft.:$156.52
About this home
Stunning Lakefront Home in Silverlake Subdivision - Room to Live, Relax & Entertain!
Welcome to your dream lakefront retreat in the desirable Silverlake subdivision! This spacious and beautifully designed home offers 5 bedrooms, 4.5 baths, including a luxurious primary suite on the main floor. And an upstairs bonus room that could easily serve as a 6th bedroom. One of the upstairs bedrooms also features a private bathroom—perfect for guests or family.
The main level boasts a welcoming great room, a separate living room, formal dining room, and a well-appointed kitchen with a breakfast bar—ideal for entertaining or casual family meals.
The lower level is made for fun and function with a family room, recreation room, additional bedroom with full bath, and a workshop featuring an overhead door for easy lawn equipment storage.
Enjoy year-round comfort with two brand-new gas furnaces and air conditioning units for zoned climate control, plus two recirculating 50-gallon hot water heaters to keep everyone happy.
Outdoors, you'll fall in love with the expansive two-level deck, cozy patio, and your very own private dock. The perfect place for your morning coffee. A spacious 3 car garage with a separate storage room adds even more convenience. This is a rare opportunity to own a large, well-maintained lakefront home with unmatched space and versatility. Dont miss it!
Contact an agent
Home facts
- Year built:1996
- Listing Id #:25007612
- Added:120 day(s) ago
- Updated:July 27, 2025 at 02:44 PM
Rooms and interior
- Bedrooms:5
- Total bathrooms:5
- Full bathrooms:4
- Half bathrooms:1
- Living area:6,357 sq. ft.
Heating and cooling
- Cooling:Electric
- Heating:Forced Air, Natural Gas
Structure and exterior
- Year built:1996
- Building area:6,357 sq. ft.
- Lot area:2.8 Acres
Schools
- High school:Franklin Co
- Middle school:Elkhorn Middle
- Elementary school:Elkhorn Elem
Utilities
- Water:Public
Finances and disclosures
- Price:$995,000
- Price per sq. ft.:$156.52
New listings near 1239 Kimbel Drive
- New
 $180,000Active3 beds 1 baths1,130 sq. ft.
$180,000Active3 beds 1 baths1,130 sq. ft.328 Hardy Street, Frankfort, KY 40601
MLS# 25017978Listed by: KELLER WILLIAMS COMMONWEALTH - New
 $289,000Active3 beds 2 baths1,800 sq. ft.
$289,000Active3 beds 2 baths1,800 sq. ft.948 Pea Ridge Road, Frankfort, KY 40601
MLS# 25017964Listed by: DIY FLAT FEE.COM - New
 $345,000Active3 beds 2 baths1,683 sq. ft.
$345,000Active3 beds 2 baths1,683 sq. ft.1200 Chinook Trail, Frankfort, KY 40601
MLS# 25017937Listed by: PLUM TREE REALTY - New
 $212,000Active3 beds 1 baths945 sq. ft.
$212,000Active3 beds 1 baths945 sq. ft.238 Spruce Drive, Frankfort, KY 40601
MLS# 25017931Listed by: CAPITAL REALTY AND INVESTMENTS - New
 $349,900Active3 beds 2 baths1,734 sq. ft.
$349,900Active3 beds 2 baths1,734 sq. ft.206 Glenbrook Court, Frankfort, KY 40601
MLS# 25017903Listed by: COLDWELL BANKER MCMAHAN  $90,000Pending2 beds 1 baths858 sq. ft.
$90,000Pending2 beds 1 baths858 sq. ft.105 Maple Avenue, Frankfort, KY 40601
MLS# 25017890Listed by: CENTURY 21 COMMONWEALTH R E- Open Sun, 2 to 4pmNew
 $679,000Active3 beds 3 baths2,770 sq. ft.
$679,000Active3 beds 3 baths2,770 sq. ft.116 Wellington Lane, Frankfort, KY 40601
MLS# 25016762Listed by: TRANSACTIONBROKER.COM - New
 $220,000Active3 beds 1 baths1,000 sq. ft.
$220,000Active3 beds 1 baths1,000 sq. ft.115 Quail Run Ct, Frankfort, KY 40601
MLS# 1695098Listed by: EXP REALTY LLC - New
 $80,000Active-- beds -- baths
$80,000Active-- beds -- baths744 Benson Avenue, Frankfort, KY 40601
MLS# 25017806Listed by: KELLER WILLIAMS BLUEGRASS REALTY - New
 $389,900Active3 beds 2 baths1,938 sq. ft.
$389,900Active3 beds 2 baths1,938 sq. ft.540 Old Station Road, Frankfort, KY 40601
MLS# 25017782Listed by: SELL WITH HALE REALTY & AUCTION LLC
