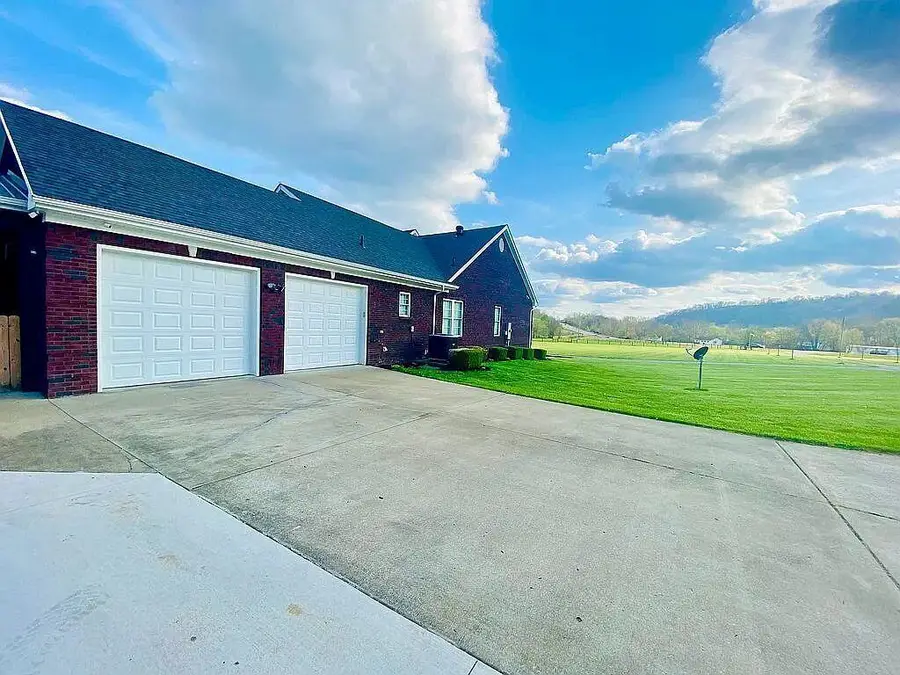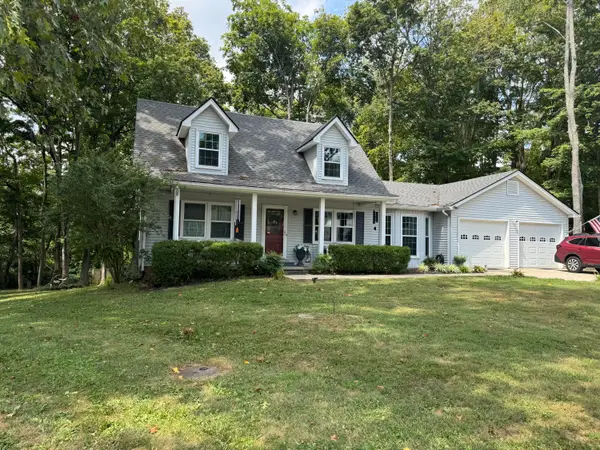13982 Us 127 North Highway, Frankfort, KY 40601
Local realty services provided by:ERA Team Realtors



13982 Us 127 North Highway,Frankfort, KY 40601
$699,000
- 4 Beds
- 4 Baths
- 5,751 sq. ft.
- Single family
- Pending
Listed by:tracy c barnes
Office:kentucky dreams realty
MLS#:25003405
Source:KY_LBAR
Price summary
- Price:$699,000
- Price per sq. ft.:$121.54
About this home
Under contract -48 hr Kickout/contingency in place. Over 4 acres close to town, 12 miles from Buffalo Trace! Perfect house for a large family or a unique Airbnb for groups. This all brick home with covered front porch offers everything you could need. Large living room and eat in kitchen, dining room offer great entertaining spaces. There is also laundry room, pantry, office and another bonus room currently used as a child's art room. The large master suite spans the entire width of the house with an 8x10 walk in closet. The living room looks out to the covered patio & back yard that currently has an above ground pool with a deck. If the two car garage is not enough there is also a utility garage for your mower with an attached bonus space that has its own mini split for comfort. Downstairs you will find an expansive family area that currently has relaxing, kid and gaming space defined. Another large space is currently used as a second primary with a wonderful bathroom with huge two person tub, shower, double vanities and lots of storage space. There is another bonus room in the basement and large unfinished storage area.
48 Hour kick out clause is in pla
Contact an agent
Home facts
- Year built:2011
- Listing Id #:25003405
- Added:169 day(s) ago
- Updated:July 11, 2025 at 02:41 AM
Rooms and interior
- Bedrooms:4
- Total bathrooms:4
- Full bathrooms:3
- Half bathrooms:1
- Living area:5,751 sq. ft.
Heating and cooling
- Cooling:Combination, Electric, Heat Pump
- Heating:Combination, Electric, Heat Pump
Structure and exterior
- Year built:2011
- Building area:5,751 sq. ft.
- Lot area:4.44 Acres
Schools
- High school:Franklin Co
- Middle school:Elkhorn Middle
- Elementary school:Peaks Mill
Utilities
- Water:Public
Finances and disclosures
- Price:$699,000
- Price per sq. ft.:$121.54
New listings near 13982 Us 127 North Highway
- New
 $180,000Active3 beds 1 baths1,130 sq. ft.
$180,000Active3 beds 1 baths1,130 sq. ft.328 Hardy Street, Frankfort, KY 40601
MLS# 25017978Listed by: KELLER WILLIAMS COMMONWEALTH - New
 $289,000Active3 beds 2 baths1,800 sq. ft.
$289,000Active3 beds 2 baths1,800 sq. ft.948 Pea Ridge Road, Frankfort, KY 40601
MLS# 25017964Listed by: DIY FLAT FEE.COM - New
 $345,000Active3 beds 2 baths1,683 sq. ft.
$345,000Active3 beds 2 baths1,683 sq. ft.1200 Chinook Trail, Frankfort, KY 40601
MLS# 25017937Listed by: PLUM TREE REALTY - New
 $212,000Active3 beds 1 baths945 sq. ft.
$212,000Active3 beds 1 baths945 sq. ft.238 Spruce Drive, Frankfort, KY 40601
MLS# 25017931Listed by: CAPITAL REALTY AND INVESTMENTS - New
 $349,900Active3 beds 2 baths1,734 sq. ft.
$349,900Active3 beds 2 baths1,734 sq. ft.206 Glenbrook Court, Frankfort, KY 40601
MLS# 25017903Listed by: COLDWELL BANKER MCMAHAN - New
 $90,000Active2 beds 1 baths858 sq. ft.
$90,000Active2 beds 1 baths858 sq. ft.105 Maple Avenue, Frankfort, KY 40601
MLS# 25017890Listed by: CENTURY 21 COMMONWEALTH R E - Open Sun, 2 to 4pmNew
 $679,000Active3 beds 3 baths2,770 sq. ft.
$679,000Active3 beds 3 baths2,770 sq. ft.116 Wellington Lane, Frankfort, KY 40601
MLS# 25016762Listed by: TRANSACTIONBROKER.COM - New
 $220,000Active3 beds 1 baths1,000 sq. ft.
$220,000Active3 beds 1 baths1,000 sq. ft.115 Quail Run Ct, Frankfort, KY 40601
MLS# 1695098Listed by: EXP REALTY LLC - New
 $80,000Active-- beds -- baths
$80,000Active-- beds -- baths744 Benson Avenue, Frankfort, KY 40601
MLS# 25017806Listed by: KELLER WILLIAMS BLUEGRASS REALTY - New
 $389,900Active3 beds 2 baths1,938 sq. ft.
$389,900Active3 beds 2 baths1,938 sq. ft.540 Old Station Road, Frankfort, KY 40601
MLS# 25017782Listed by: SELL WITH HALE REALTY & AUCTION LLC
