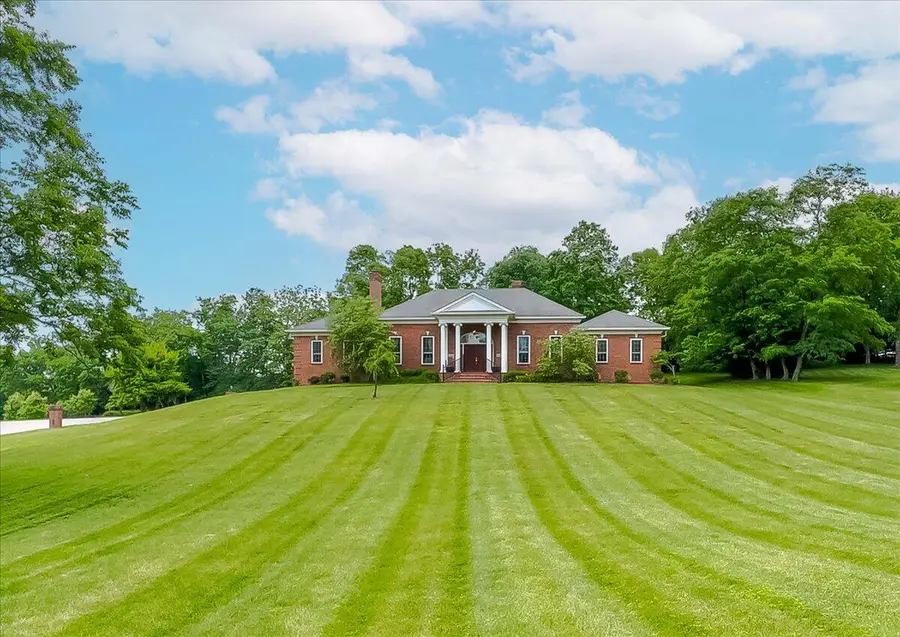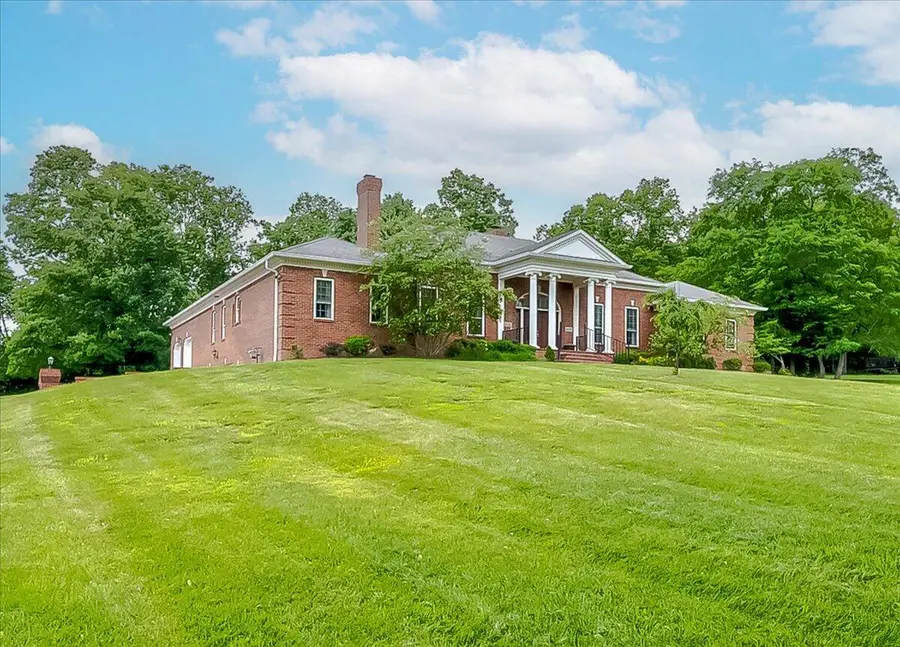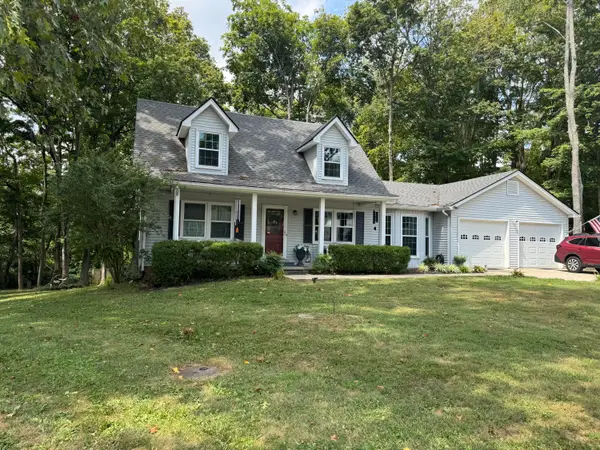1758 Airdrie Lane, Frankfort, KY 40601
Local realty services provided by:ERA Team Realtors



1758 Airdrie Lane,Frankfort, KY 40601
$730,000
- 4 Beds
- 4 Baths
- 3,309 sq. ft.
- Single family
- Active
Listed by:sarah thompson
Office:keys to kentucky realty
MLS#:25014133
Source:KY_LBAR
Price summary
- Price:$730,000
- Price per sq. ft.:$220.61
About this home
MOTIVATED SELLERS!! Includes one year home warranty!
Welcome to Rose Hill, a custom all brick estate in prestigious Inverness Estates. This stately home boasts over 3,300 square feet of finished space upstairs and 2,700 of unfinished space downstairs to make your own, whether you envision a home theater, gym, game room, or all of the above.
Built in 2011 with exceptional craftsmanship, this home sits on over an acre of manicured grounds and offers a rare 4-car garage. an expansive patio perfect for gatherings, featuring a covered area ideal for savoring your morning coffee or unwinding with an evening drink, rain or shine. Inside, soaring ceilings (15', 12', and 10') create a sense of grandeur. The family room features floor-to-ceiling built-ins and a gas fireplace, while the formal great room includes detailed moldings and a classic wood-burning fireplace. The gourmet kitchen is built for entertaining, with granite countertops, a prep island, double ovens, and custom cabinetry. Brazilian cherry hardwoods and oversized windows enhance the warm, light-filled interior. The primary suite features a spa-like bath and oversized walk-in closet. All bedrooms have private ensuite.
Contact an agent
Home facts
- Year built:2011
- Listing Id #:25014133
- Added:44 day(s) ago
- Updated:August 14, 2025 at 02:43 PM
Rooms and interior
- Bedrooms:4
- Total bathrooms:4
- Full bathrooms:3
- Half bathrooms:1
- Living area:3,309 sq. ft.
Heating and cooling
- Cooling:Electric
- Heating:Forced Air
Structure and exterior
- Year built:2011
- Building area:3,309 sq. ft.
- Lot area:1.1 Acres
Schools
- High school:Franklin Co
- Middle school:Elkhorn Middle
- Elementary school:Hearn
Utilities
- Water:Public
Finances and disclosures
- Price:$730,000
- Price per sq. ft.:$220.61
New listings near 1758 Airdrie Lane
- New
 $225,000Active3 beds 2 baths
$225,000Active3 beds 2 baths108 Cedar Crest Lane, Frankfort, KY 40601
MLS# 25018016Listed by: EXP REALTY, LLC - New
 $225,000Active3 beds 2 baths1,104 sq. ft.
$225,000Active3 beds 2 baths1,104 sq. ft.108 Cedar Crest Lane, Frankfort, KY 40601
MLS# 25018024Listed by: EXP REALTY, LLC - New
 $350,000Active5 beds 2 baths2,100 sq. ft.
$350,000Active5 beds 2 baths2,100 sq. ft.2208 Indian Gap Rd, Frankfort, KY 40601
MLS# 1695390Listed by: WEICHERT REALTORS-H. BARRY SMITH CO. - New
 $180,000Active3 beds 1 baths1,130 sq. ft.
$180,000Active3 beds 1 baths1,130 sq. ft.328 Hardy Street, Frankfort, KY 40601
MLS# 25017978Listed by: KELLER WILLIAMS COMMONWEALTH - New
 $289,000Active3 beds 2 baths1,800 sq. ft.
$289,000Active3 beds 2 baths1,800 sq. ft.948 Pea Ridge Road, Frankfort, KY 40601
MLS# 25017964Listed by: DIY FLAT FEE.COM - New
 $345,000Active3 beds 2 baths1,683 sq. ft.
$345,000Active3 beds 2 baths1,683 sq. ft.1200 Chinook Trail, Frankfort, KY 40601
MLS# 25017937Listed by: PLUM TREE REALTY - New
 $212,000Active3 beds 1 baths945 sq. ft.
$212,000Active3 beds 1 baths945 sq. ft.238 Spruce Drive, Frankfort, KY 40601
MLS# 25017931Listed by: CAPITAL REALTY AND INVESTMENTS - New
 $349,900Active3 beds 2 baths1,734 sq. ft.
$349,900Active3 beds 2 baths1,734 sq. ft.206 Glenbrook Court, Frankfort, KY 40601
MLS# 25017903Listed by: COLDWELL BANKER MCMAHAN  $90,000Pending2 beds 1 baths858 sq. ft.
$90,000Pending2 beds 1 baths858 sq. ft.105 Maple Avenue, Frankfort, KY 40601
MLS# 25017890Listed by: CENTURY 21 COMMONWEALTH R E- Open Sun, 2 to 4pmNew
 $679,000Active3 beds 3 baths2,770 sq. ft.
$679,000Active3 beds 3 baths2,770 sq. ft.116 Wellington Lane, Frankfort, KY 40601
MLS# 25016762Listed by: TRANSACTIONBROKER.COM
