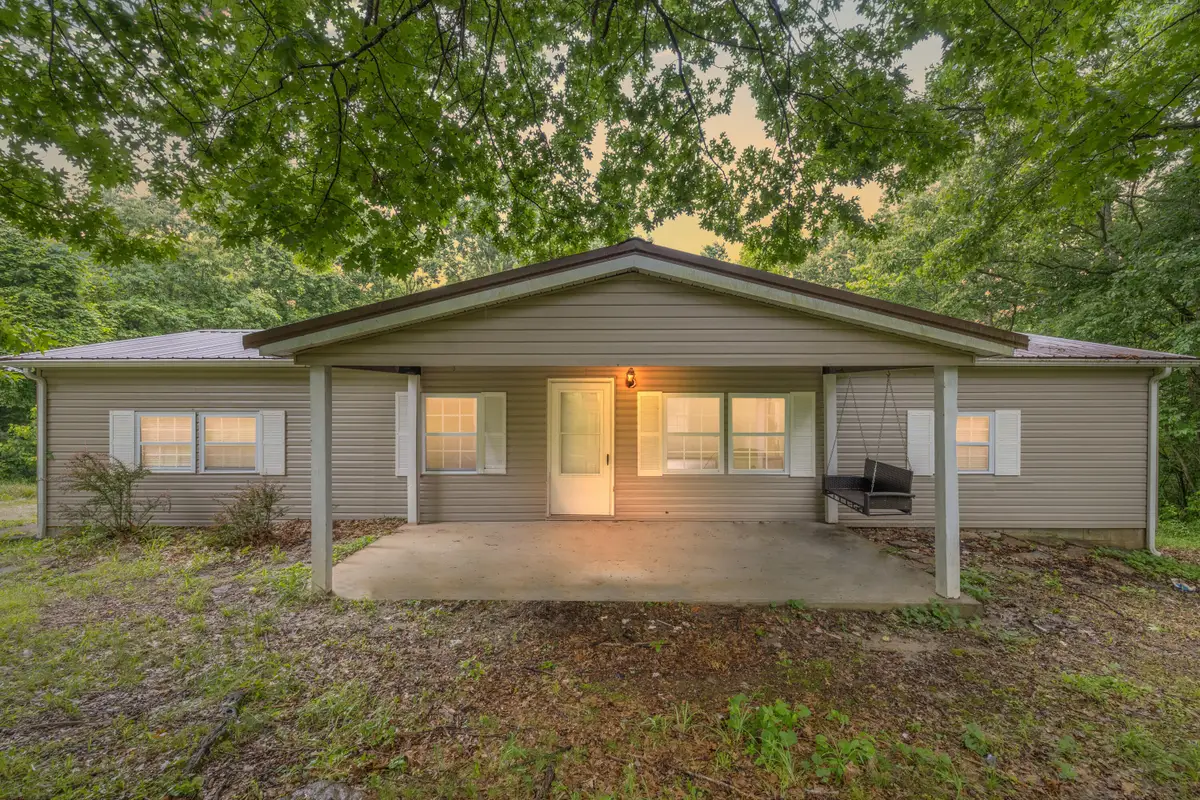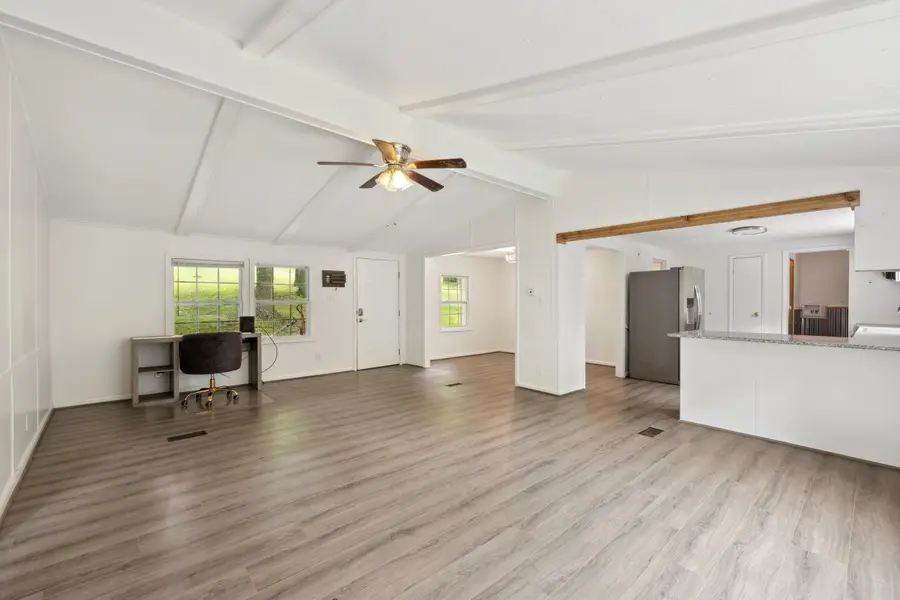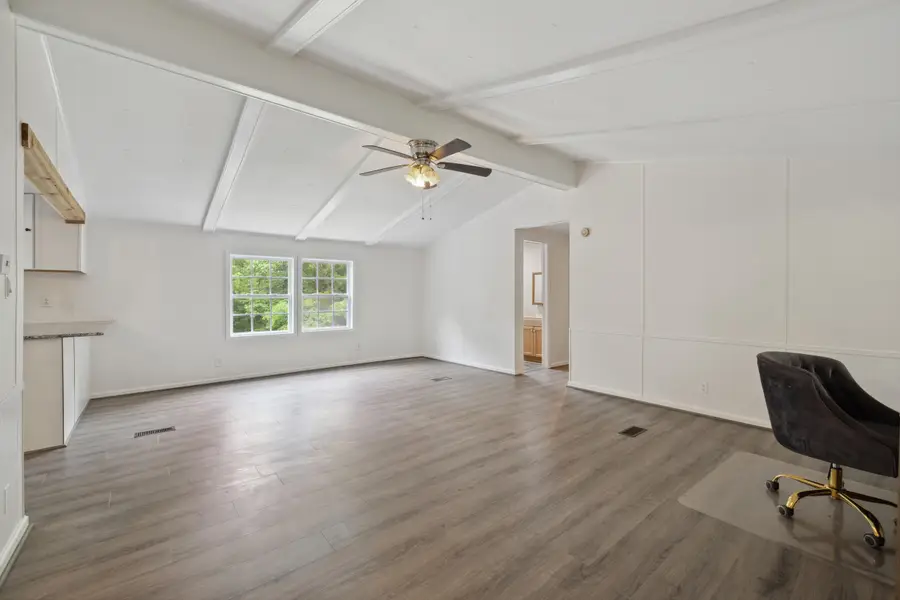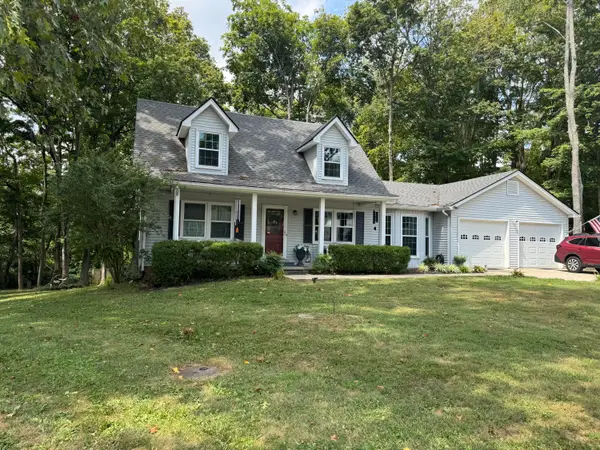209 St Johns Road, Frankfort, KY 40601
Local realty services provided by:ERA Select Real Estate



209 St Johns Road,Frankfort, KY 40601
$224,900
- 3 Beds
- 2 Baths
- 1,344 sq. ft.
- Single family
- Active
Listed by:samantha bibb
Office:keller williams commonwealth
MLS#:25012345
Source:KY_LBAR
Price summary
- Price:$224,900
- Price per sq. ft.:$167.34
About this home
Escape to your very own wooded paradise. This sweet & affordable home has just the right amount of Farmhouse Vibes. The open and airy sunlit layout is favorable & includes a vaulted ceiling & an accent wood beam. The breathtaking kitchen boast timeless granite counter tops, new cabinets, marvelous stainless Steele appliances & a suitable pantry.
There is so much to LOVE about this home. The large primary bedroom is located in its very own separate side of the home. It includes gorgeous flooring, a spacious closet & a sizable full bath. The Utility room is conveniently located near by. The sizable bedrooms on the other side have their very own trendy full bathroom as well.
There is room to entertain family or friends on the massive back deck or on the front porch swing while sipping lemonade.
Grow your own mini farm while petting your chickens inside the cute chicken coup that conveys.
Did I mention there is an enormous detached garage that comes with the property? This one truly has it all! Farm life is a great life!
New Items Include....
-New Flooring
-New Stainless Steele Appliances
-Newer Farmhouse Sink
-New White Cabinets
-New plumbing
-Newer water heater
Contact an agent
Home facts
- Year built:1991
- Listing Id #:25012345
- Added:64 day(s) ago
- Updated:July 27, 2025 at 02:44 PM
Rooms and interior
- Bedrooms:3
- Total bathrooms:2
- Full bathrooms:2
- Living area:1,344 sq. ft.
Heating and cooling
- Cooling:Electric
- Heating:Electric
Structure and exterior
- Year built:1991
- Building area:1,344 sq. ft.
- Lot area:2.66 Acres
Schools
- High school:Western Hills
- Middle school:Bondurant
- Elementary school:Westridge
Utilities
- Water:Public
Finances and disclosures
- Price:$224,900
- Price per sq. ft.:$167.34
New listings near 209 St Johns Road
- New
 $180,000Active3 beds 1 baths1,130 sq. ft.
$180,000Active3 beds 1 baths1,130 sq. ft.328 Hardy Street, Frankfort, KY 40601
MLS# 25017978Listed by: KELLER WILLIAMS COMMONWEALTH - New
 $289,000Active3 beds 2 baths1,800 sq. ft.
$289,000Active3 beds 2 baths1,800 sq. ft.948 Pea Ridge Road, Frankfort, KY 40601
MLS# 25017964Listed by: DIY FLAT FEE.COM - New
 $345,000Active3 beds 2 baths1,683 sq. ft.
$345,000Active3 beds 2 baths1,683 sq. ft.1200 Chinook Trail, Frankfort, KY 40601
MLS# 25017937Listed by: PLUM TREE REALTY - New
 $212,000Active3 beds 1 baths945 sq. ft.
$212,000Active3 beds 1 baths945 sq. ft.238 Spruce Drive, Frankfort, KY 40601
MLS# 25017931Listed by: CAPITAL REALTY AND INVESTMENTS - New
 $349,900Active3 beds 2 baths1,734 sq. ft.
$349,900Active3 beds 2 baths1,734 sq. ft.206 Glenbrook Court, Frankfort, KY 40601
MLS# 25017903Listed by: COLDWELL BANKER MCMAHAN  $90,000Pending2 beds 1 baths858 sq. ft.
$90,000Pending2 beds 1 baths858 sq. ft.105 Maple Avenue, Frankfort, KY 40601
MLS# 25017890Listed by: CENTURY 21 COMMONWEALTH R E- Open Sun, 2 to 4pmNew
 $679,000Active3 beds 3 baths2,770 sq. ft.
$679,000Active3 beds 3 baths2,770 sq. ft.116 Wellington Lane, Frankfort, KY 40601
MLS# 25016762Listed by: TRANSACTIONBROKER.COM - New
 $220,000Active3 beds 1 baths1,000 sq. ft.
$220,000Active3 beds 1 baths1,000 sq. ft.115 Quail Run Ct, Frankfort, KY 40601
MLS# 1695098Listed by: EXP REALTY LLC - New
 $80,000Active-- beds -- baths
$80,000Active-- beds -- baths744 Benson Avenue, Frankfort, KY 40601
MLS# 25017806Listed by: KELLER WILLIAMS BLUEGRASS REALTY - New
 $389,900Active3 beds 2 baths1,938 sq. ft.
$389,900Active3 beds 2 baths1,938 sq. ft.540 Old Station Road, Frankfort, KY 40601
MLS# 25017782Listed by: SELL WITH HALE REALTY & AUCTION LLC
