224 Oak Ridge Drive, Frankfort, KY 40601
Local realty services provided by:ERA Team Realtors
224 Oak Ridge Drive,Frankfort, KY 40601
$349,000
- 3 Beds
- 3 Baths
- 1,650 sq. ft.
- Single family
- Pending
Listed by:slava furs
Office:85w real estate
MLS#:25017512
Source:KY_LBAR
Price summary
- Price:$349,000
- Price per sq. ft.:$211.52
About this home
Located in the desirable West Ridge subdivision with Westridge Elementary just steps from your backyard, this 2021-built ranch by Revolution Home Builders offers a thoughtfully designed layout, stylish finishes, and unmatched convenience. Set on a .23-acre lot, the home features a popular split-floor plan, placing the private primary suite on one side of the home and two additional bedrooms with a shared full bath on the other—ideal for families or guests. A convenient half bath is also located off the main hallway. The open-concept living area seamlessly connects the family room, dining space, and kitchen, creating a warm and welcoming central hub. Off the garage, a drop zone/mudroom leads to a tucked-away laundry room for added functionality. Additional highlights include hardwood and carpet flooring, a walk-in closet in the primary suite, and proximity to top-rated schoolsSecond Street Elementary (1.9 mi) and Frankfort High School (2.4 mi). Enjoy being within a 10-minute drive to all major amenities and attractions Frankfort has to offer.
Contact an agent
Home facts
- Year built:2020
- Listing ID #:25017512
- Added:47 day(s) ago
- Updated:September 05, 2025 at 05:41 PM
Rooms and interior
- Bedrooms:3
- Total bathrooms:3
- Full bathrooms:2
- Half bathrooms:1
- Living area:1,650 sq. ft.
Heating and cooling
- Cooling:Heat Pump
- Heating:Electric, Heat Pump
Structure and exterior
- Year built:2020
- Building area:1,650 sq. ft.
- Lot area:0.23 Acres
Schools
- High school:Frankfort
- Middle school:Second St Middle
- Elementary school:Westridge
Utilities
- Water:Public
- Sewer:Public Sewer
Finances and disclosures
- Price:$349,000
- Price per sq. ft.:$211.52
New listings near 224 Oak Ridge Drive
- New
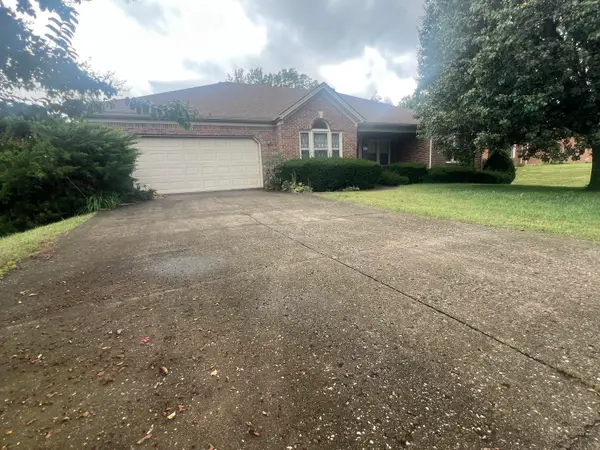 $329,900Active5 beds 3 baths4,188 sq. ft.
$329,900Active5 beds 3 baths4,188 sq. ft.118 Locust Ridge Road, Frankfort, KY 40601
MLS# 25502175Listed by: RO&CO REAL ESTATE - New
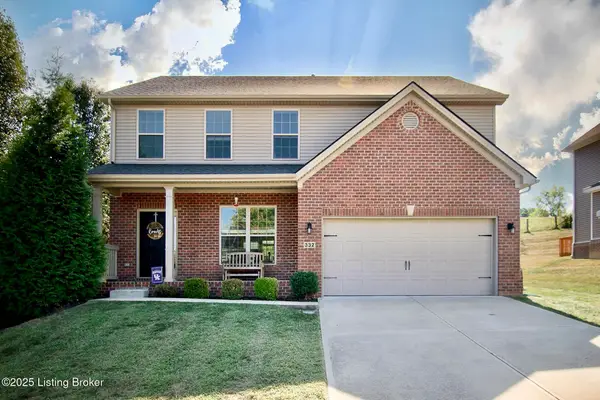 $389,000Active4 beds 3 baths2,355 sq. ft.
$389,000Active4 beds 3 baths2,355 sq. ft.332 White Cliffs Ln, Frankfort, KY 40601
MLS# 1699144Listed by: EXP REALTY LLC - Open Sun, 1 to 3pmNew
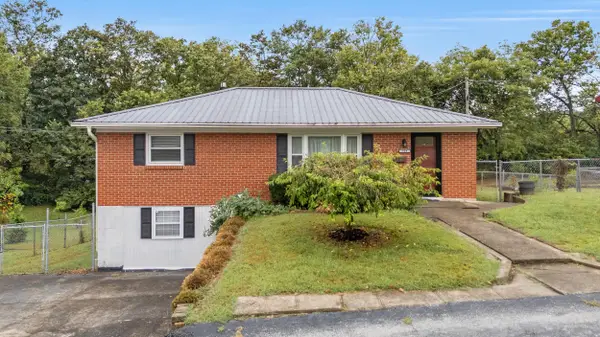 $289,900Active3 beds 2 baths1,880 sq. ft.
$289,900Active3 beds 2 baths1,880 sq. ft.328 Westland Drive, Frankfort, KY 40601
MLS# 25502166Listed by: KELLER WILLIAMS COMMONWEALTH - New
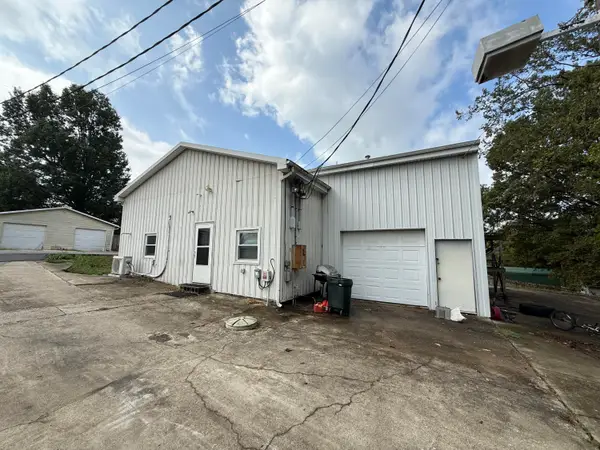 $150,000Active3 beds 1 baths1,380 sq. ft.
$150,000Active3 beds 1 baths1,380 sq. ft.814 Clifton Drive, Frankfort, KY 40601
MLS# 25502169Listed by: TRANSACTIONBROKER.COM - New
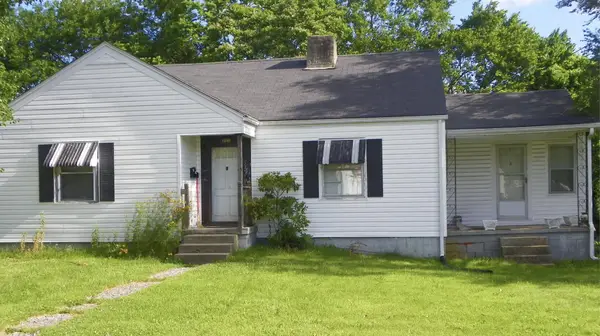 $150,000Active3 beds 1 baths1,216 sq. ft.
$150,000Active3 beds 1 baths1,216 sq. ft.251 Bonnycastle Avenue, Frankfort, KY 40601
MLS# 25502141Listed by: EXIT REALTY CRUTCHER FRANKFORT - New
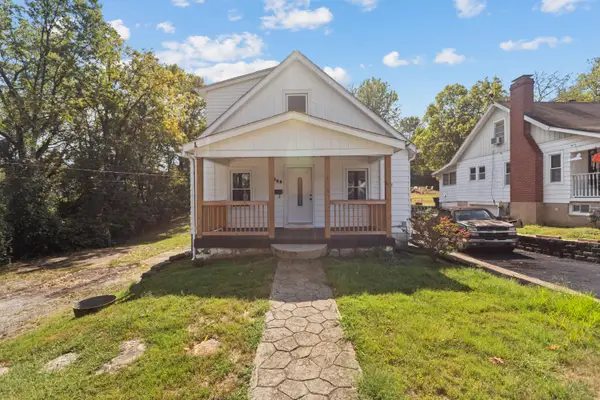 $227,900Active4 beds 2 baths1,656 sq. ft.
$227,900Active4 beds 2 baths1,656 sq. ft.209 Henry Street, Frankfort, KY 40601
MLS# 25502104Listed by: MARSHALL LANE REAL ESTATE - New
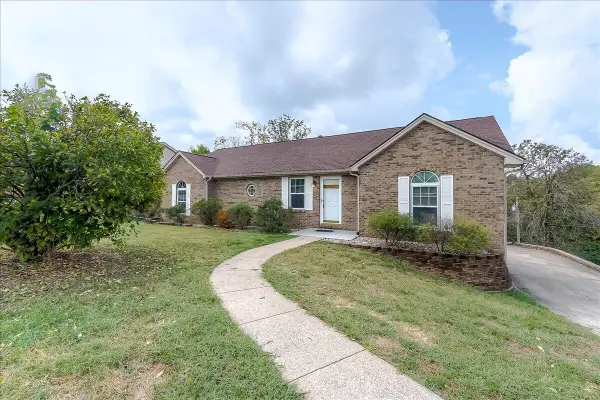 $340,000Active3 beds 3 baths2,214 sq. ft.
$340,000Active3 beds 3 baths2,214 sq. ft.221 Signal Ridge Road, Frankfort, KY 40601
MLS# 25502101Listed by: KEYS TO KENTUCKY REALTY - New
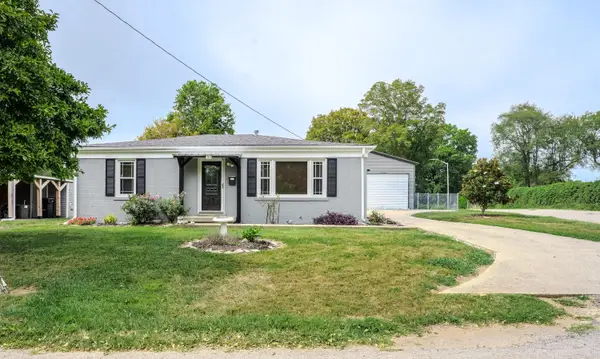 $265,000Active3 beds 1 baths1,026 sq. ft.
$265,000Active3 beds 1 baths1,026 sq. ft.110 Rancho Court, Frankfort, KY 40601
MLS# 25502073Listed by: CENTURY 21 SIMPSON & ASSOCIATES - New
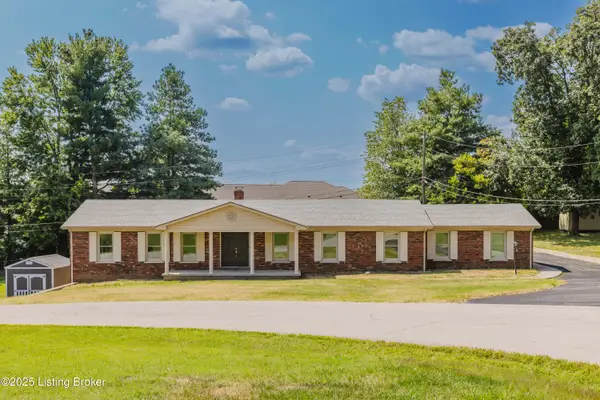 $250,000Active4 beds 3 baths4,241 sq. ft.
$250,000Active4 beds 3 baths4,241 sq. ft.304 Westover Rd, Frankfort, KY 40601
MLS# 1698972Listed by: RE/MAX PREMIER PROPERTIES - Open Sun, 2 to 4pmNew
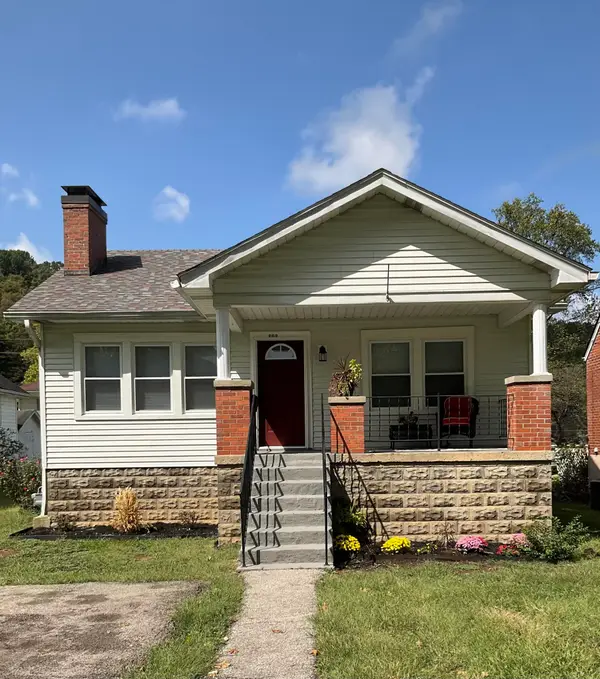 $189,000Active2 beds 1 baths1,004 sq. ft.
$189,000Active2 beds 1 baths1,004 sq. ft.802 Cline Street, Frankfort, KY 40601
MLS# 25502059Listed by: CENTURY 21 SIMPSON & ASSOCIATES
