285 Botkins Lane, Frankfort, KY 40601
Local realty services provided by:ERA Select Real Estate

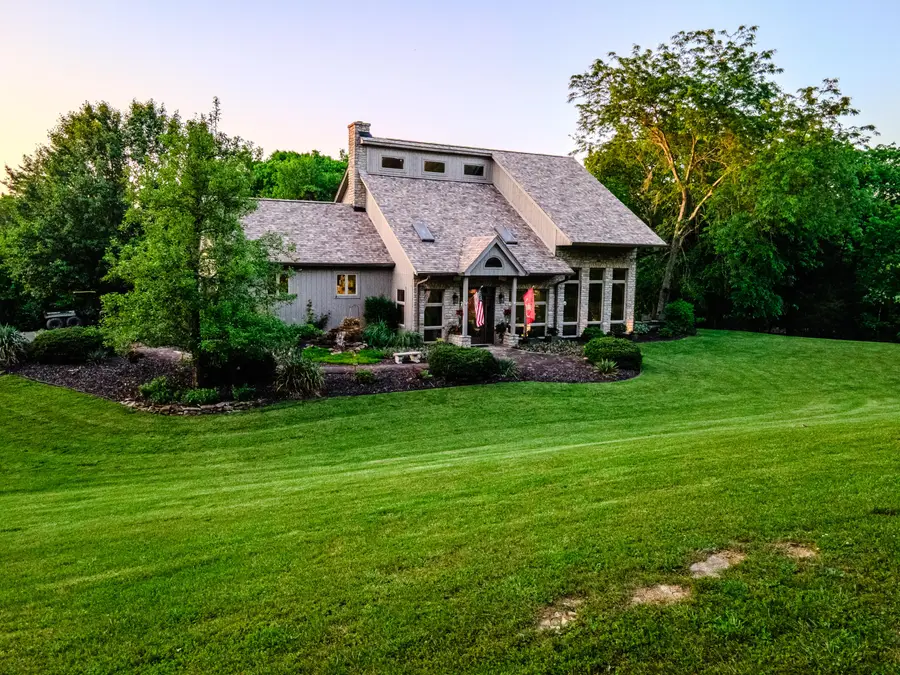

285 Botkins Lane,Frankfort, KY 40601
$1,200,000
- 4 Beds
- 2 Baths
- 3,214 sq. ft.
- Single family
- Active
Listed by:lisa prather
Office:century 21 simpson & associates
MLS#:25010478
Source:KY_LBAR
Price summary
- Price:$1,200,000
- Price per sq. ft.:$373.37
About this home
Escape the ordinary and experience a one-of-a-kind lifestyle in this stunning 4-bedroom, 2-bath custom retreat nestled on 15.09 acres of gently rolling Kentucky countryside, just minutes from town. The quality continues with warm wood tones throughout the custom kitchen, including double ovens, a striking copper apron sink, granite counters, a gas cooktop and beautiful hardwood floors that flow throughout the home. The open layout makes entertaining effortless, while the media room offers the perfect spot for movie nights, gaming, or a cozy retreat. With 2880 sq. ft. this home makes entertaining a breeze! From the moment you arrive, you'll feel the peaceful vibe of this property whether you're sipping morning coffee on the enclosed stone-accented front porch, relaxing beside the inground pool with hot tub, or hosting friends at your very own tiki bar and koi pond hangout space, this home delivers it all! The large open front farm shed and barn will store all the toys and equipment. The pastures are mowed and fenced ready for your horses or livestock. You have to see the one room cabin that completes this unique listing! Only 45min to downtown Lexington and 50 min to Louisville. Schedule your private showing today!
Contact an agent
Home facts
- Year built:1992
- Listing Id #:25010478
- Added:72 day(s) ago
- Updated:July 27, 2025 at 02:44 PM
Rooms and interior
- Bedrooms:4
- Total bathrooms:2
- Full bathrooms:2
- Living area:3,214 sq. ft.
Heating and cooling
- Cooling:Geothermal
- Heating:Geothermal, Wood Stove
Structure and exterior
- Year built:1992
- Building area:3,214 sq. ft.
- Lot area:15.09 Acres
Schools
- High school:Western Hills
- Middle school:Bondurant
- Elementary school:Bridgeport
Utilities
- Water:Public
Finances and disclosures
- Price:$1,200,000
- Price per sq. ft.:$373.37
New listings near 285 Botkins Lane
- New
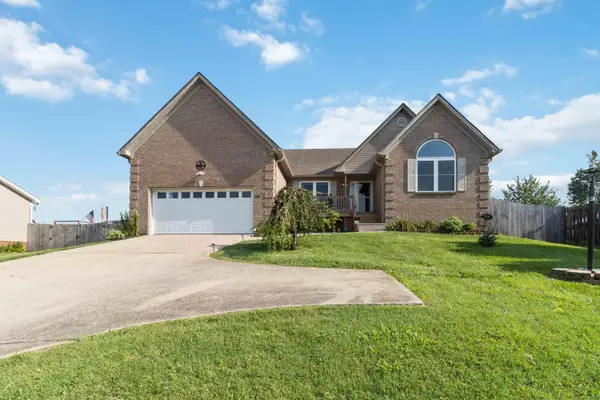 $319,900Active3 beds 2 baths1,783 sq. ft.
$319,900Active3 beds 2 baths1,783 sq. ft.116 Cedar Ridge Road, Frankfort, KY 40601
MLS# 25016764Listed by: CENTURY 21 ADVANTAGE REALTY - New
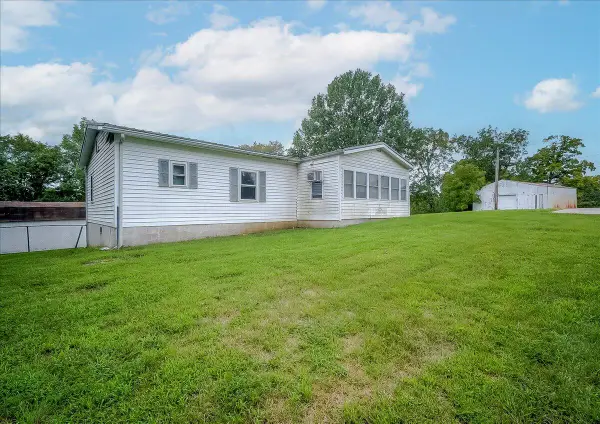 $195,000Active2 beds 2 baths1,469 sq. ft.
$195,000Active2 beds 2 baths1,469 sq. ft.343 Tracy Lane, Frankfort, KY 40601
MLS# 25016746Listed by: BLUEGRASS REALTY & INVESTMENTS - New
 $192,000Active3 beds 1 baths1,000 sq. ft.
$192,000Active3 beds 1 baths1,000 sq. ft.150 Crab Orchard Road, Frankfort, KY 40601
MLS# 25016741Listed by: IHF LLC 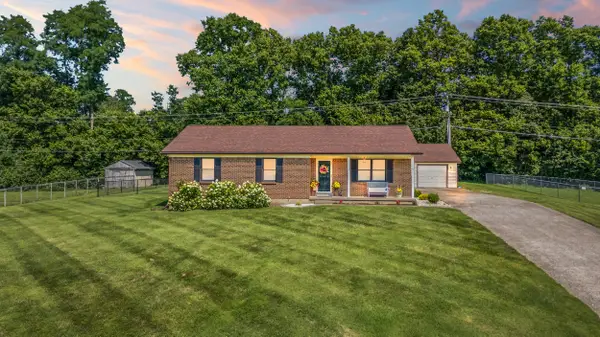 $257,000Pending3 beds 2 baths1,283 sq. ft.
$257,000Pending3 beds 2 baths1,283 sq. ft.105 Thomas Street, Frankfort, KY 40601
MLS# 25016717Listed by: KELLER WILLIAMS COMMONWEALTH- New
 $349,900Active3 beds 3 baths1,990 sq. ft.
$349,900Active3 beds 3 baths1,990 sq. ft.2030 Silver Lake Boulevard, Frankfort, KY 40601
MLS# 634824Listed by: HUFF REALTY - FLORENCE - New
 $200,000Active3 beds 1 baths1,365 sq. ft.
$200,000Active3 beds 1 baths1,365 sq. ft.117 Elkhorn Drive, Frankfort, KY 40601
MLS# 25016667Listed by: CENTURY 21 ADVANTAGE REALTY - GEORGETOWN - New
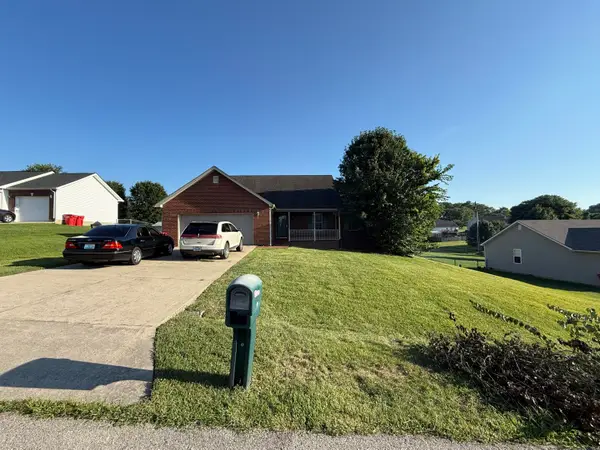 $259,900Active3 beds 2 baths1,468 sq. ft.
$259,900Active3 beds 2 baths1,468 sq. ft.113 Livingston Lane, Frankfort, KY 40601
MLS# 25016660Listed by: EXIT REALTY CRUTCHER FRANKFORT - New
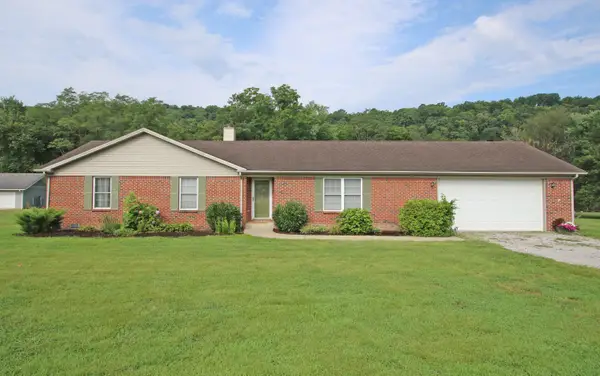 $350,000Active3 beds 2 baths1,598 sq. ft.
$350,000Active3 beds 2 baths1,598 sq. ft.1008 Port Collins Road, Frankfort, KY 40601
MLS# 25016592Listed by: RECTOR HAYDEN REALTORS - New
 $292,900Active4 beds 2 baths2,100 sq. ft.
$292,900Active4 beds 2 baths2,100 sq. ft.1108 Palisades Dr, Frankfort, KY 40601
MLS# 1693828Listed by: TORREY SMITH REALTY CO., LLC - New
 $59,900Active3.4 Acres
$59,900Active3.4 Acres2750 Shadrick Ferry Road, Frankfort, KY 40601
MLS# 25016526Listed by: CENTURY 21 SIMPSON & ASSOCIATES
