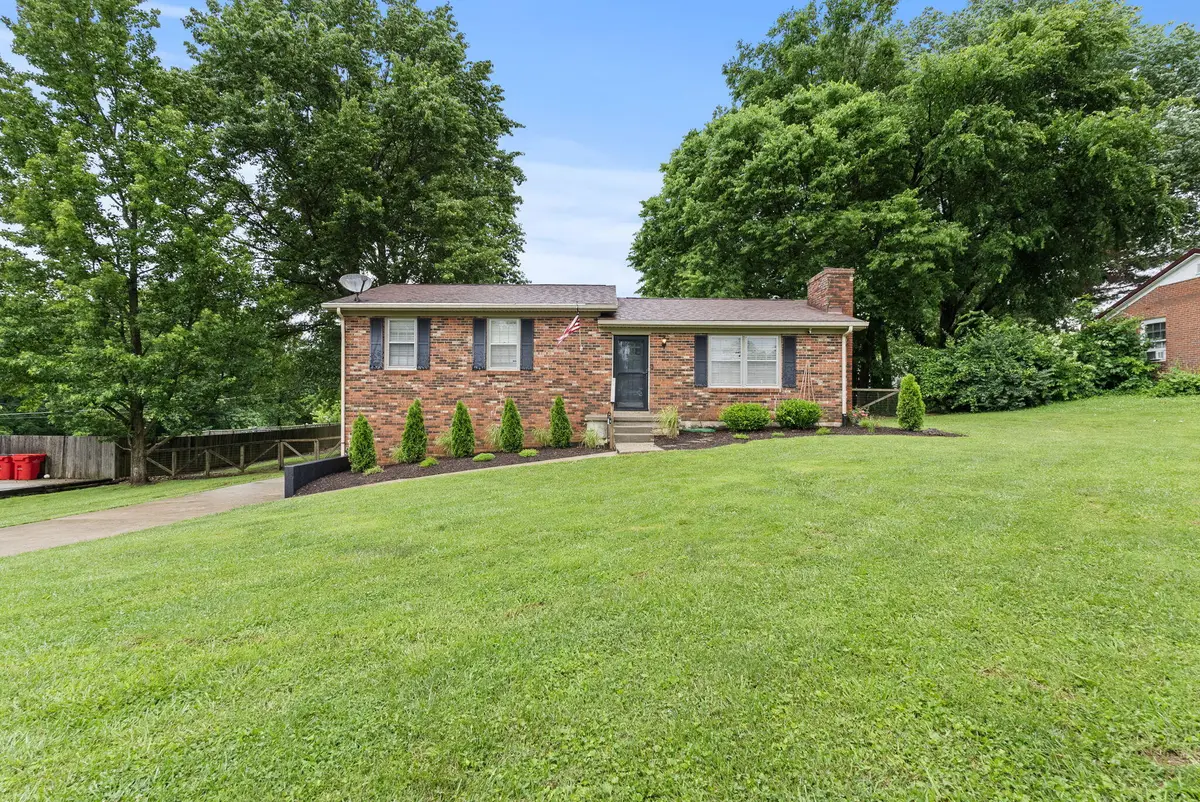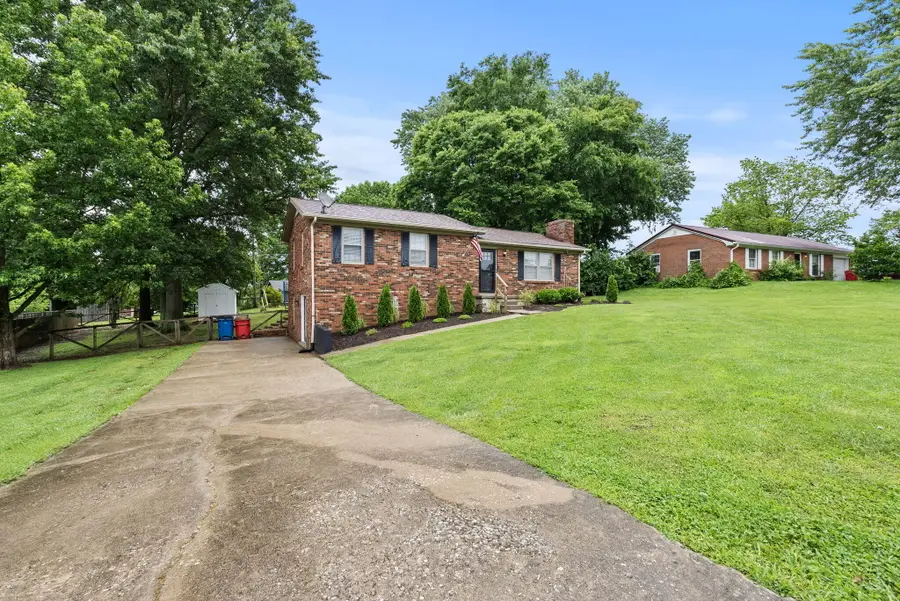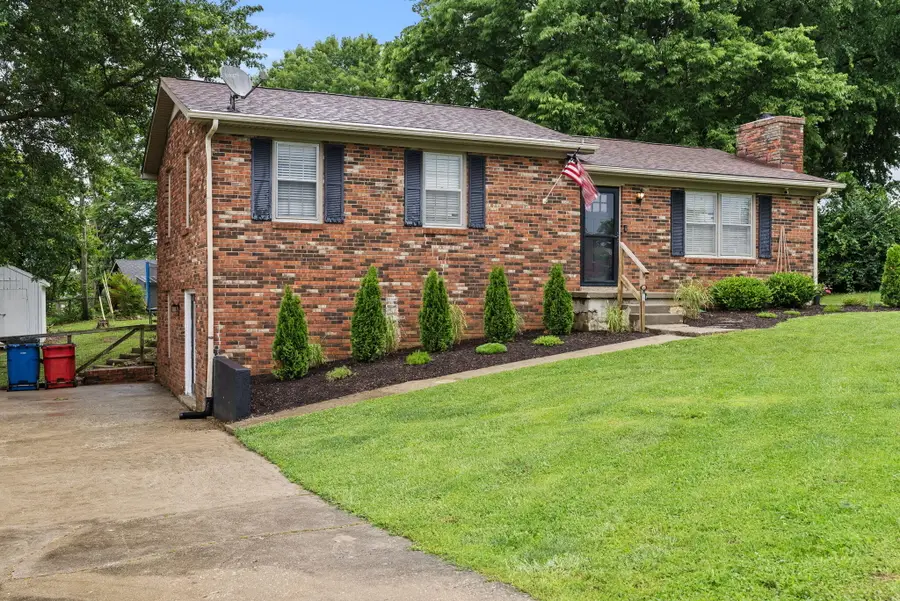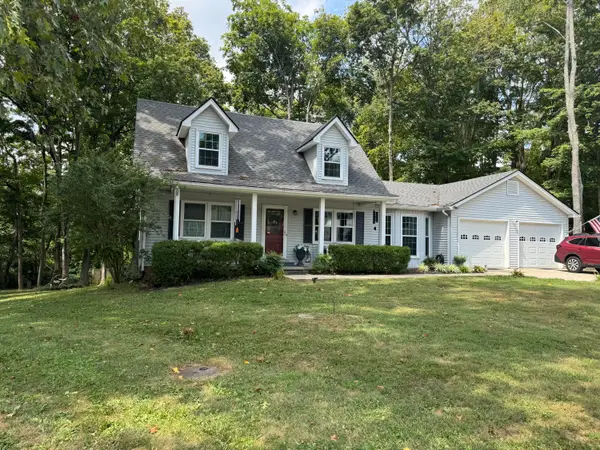30 Bell Lane, Frankfort, KY 40601
Local realty services provided by:ERA Select Real Estate



30 Bell Lane,Frankfort, KY 40601
$245,000
- 3 Beds
- 2 Baths
- 1,584 sq. ft.
- Single family
- Active
Upcoming open houses
- Sun, Aug 1702:00 pm - 04:00 pm
Listed by:elizabeth trimble
Office:kentucky land and home
MLS#:25013160
Source:KY_LBAR
Price summary
- Price:$245,000
- Price per sq. ft.:$154.67
About this home
MOTIVATED SELLER; PRICED TO SELL! Welcome to 30 Bell Lane, your dream home in a super cute, quiet neighborhood just outside Frankfort! This adorable home features 3 lovely bedrooms, plus an additional cozy bedroom and a fun flex space in the basement—perfect for a home office, playroom, or whatever your heart desires!
You're going to love the charm of country living with the bonus of being just 5 minutes from downtown! Plus, you're right in the heart of the Bourbon Trail—who wouldn't want to catch a whiff of the sweet bourbon mash from Buffalo Trace Distillery on lovely drifty mornings?
Located in the well-known and desired Peaks Mill Elementary School district, this home is perfect for families looking for a nurturing community for their little ones!
Outdoor enthusiasts will revel in the nearby access to the Kentucky River and Elkhorn Creek, perfect for boating, fishing, and enjoying nature's beauty!
This gem of a home is filled with love and happiness, and the current owners are excited to pass it along to the next family, inviting you to create your own memories. Don't wait— schedule a tour to see how this wonderful space can become your family's forever home!
Contact an agent
Home facts
- Year built:1978
- Listing Id #:25013160
- Added:55 day(s) ago
- Updated:August 11, 2025 at 03:17 PM
Rooms and interior
- Bedrooms:3
- Total bathrooms:2
- Full bathrooms:1
- Half bathrooms:1
- Living area:1,584 sq. ft.
Heating and cooling
- Cooling:Electric, Heat Pump
- Heating:Electric, Forced Air, Heat Pump
Structure and exterior
- Year built:1978
- Building area:1,584 sq. ft.
- Lot area:0.33 Acres
Schools
- High school:Franklin Co
- Middle school:Elkhorn Middle
- Elementary school:Peaks Mill
Utilities
- Water:Public
Finances and disclosures
- Price:$245,000
- Price per sq. ft.:$154.67
New listings near 30 Bell Lane
- New
 $180,000Active3 beds 1 baths1,130 sq. ft.
$180,000Active3 beds 1 baths1,130 sq. ft.328 Hardy Street, Frankfort, KY 40601
MLS# 25017978Listed by: KELLER WILLIAMS COMMONWEALTH - New
 $289,000Active3 beds 2 baths1,800 sq. ft.
$289,000Active3 beds 2 baths1,800 sq. ft.948 Pea Ridge Road, Frankfort, KY 40601
MLS# 25017964Listed by: DIY FLAT FEE.COM - New
 $345,000Active3 beds 2 baths1,683 sq. ft.
$345,000Active3 beds 2 baths1,683 sq. ft.1200 Chinook Trail, Frankfort, KY 40601
MLS# 25017937Listed by: PLUM TREE REALTY - New
 $212,000Active3 beds 1 baths945 sq. ft.
$212,000Active3 beds 1 baths945 sq. ft.238 Spruce Drive, Frankfort, KY 40601
MLS# 25017931Listed by: CAPITAL REALTY AND INVESTMENTS - New
 $349,900Active3 beds 2 baths1,734 sq. ft.
$349,900Active3 beds 2 baths1,734 sq. ft.206 Glenbrook Court, Frankfort, KY 40601
MLS# 25017903Listed by: COLDWELL BANKER MCMAHAN - New
 $90,000Active2 beds 1 baths858 sq. ft.
$90,000Active2 beds 1 baths858 sq. ft.105 Maple Avenue, Frankfort, KY 40601
MLS# 25017890Listed by: CENTURY 21 COMMONWEALTH R E - Open Sun, 2 to 4pmNew
 $679,000Active3 beds 3 baths2,770 sq. ft.
$679,000Active3 beds 3 baths2,770 sq. ft.116 Wellington Lane, Frankfort, KY 40601
MLS# 25016762Listed by: TRANSACTIONBROKER.COM - New
 $220,000Active3 beds 1 baths1,000 sq. ft.
$220,000Active3 beds 1 baths1,000 sq. ft.115 Quail Run Ct, Frankfort, KY 40601
MLS# 1695098Listed by: EXP REALTY LLC - New
 $80,000Active-- beds -- baths
$80,000Active-- beds -- baths744 Benson Avenue, Frankfort, KY 40601
MLS# 25017806Listed by: KELLER WILLIAMS BLUEGRASS REALTY - New
 $389,900Active3 beds 2 baths1,938 sq. ft.
$389,900Active3 beds 2 baths1,938 sq. ft.540 Old Station Road, Frankfort, KY 40601
MLS# 25017782Listed by: SELL WITH HALE REALTY & AUCTION LLC
