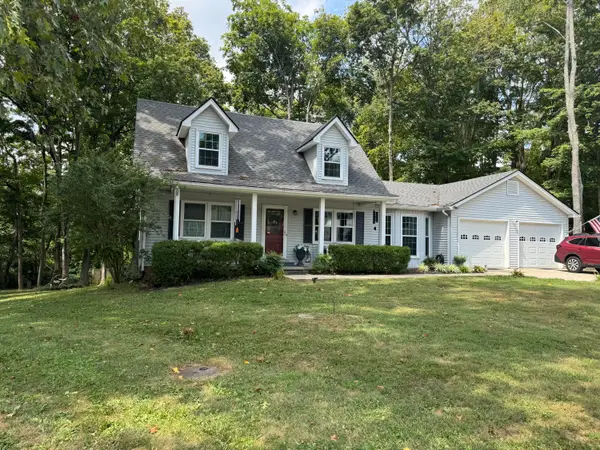318 Blue Spruce Drive, Frankfort, KY 40601
Local realty services provided by:ERA Select Real Estate



318 Blue Spruce Drive,Frankfort, KY 40601
$449,000
- 3 Beds
- 3 Baths
- 2,000 sq. ft.
- Single family
- Active
Listed by:david w humes
Office:christies international real estate bluegrass
MLS#:25015738
Source:KY_LBAR
Price summary
- Price:$449,000
- Price per sq. ft.:$224.5
About this home
Welcome to 318 Blue Spruce Drive in Pine Hill Village! Built by Durr Homes LLC, this brand-new, multi-level home features a functional layout with two finished levels plus a full unfinished basement. The main floor offers a spacious living room, dedicated dining area, half bath, and a well-equipped kitchen with modern finishes. A bonus room on this level provides flexibility for a home office, guest space, or den. The attached two-car garage and welcoming foyer complete this level.
Upstairs, the primary suite includes a private full bath and a large walk-in closet. Two additional bedrooms, a second full bath, and a separate laundry room provide added convenience. The full, unfinished basement includes an open area and dedicated storage space, ideal for future expansion. Located in an established Frankfort neighborhood with easy access to schools, shopping, and commuter routes. Construction is underway and expected to be completed within approximately two months.
Contact an agent
Home facts
- Year built:2025
- Listing Id #:25015738
- Added:26 day(s) ago
- Updated:July 27, 2025 at 02:44 PM
Rooms and interior
- Bedrooms:3
- Total bathrooms:3
- Full bathrooms:2
- Half bathrooms:1
- Living area:2,000 sq. ft.
Heating and cooling
- Cooling:Heat Pump
- Heating:Heat Pump
Structure and exterior
- Year built:2025
- Building area:2,000 sq. ft.
- Lot area:0.31 Acres
Schools
- High school:Franklin Co
- Middle school:Elkhorn Middle
- Elementary school:Hearn
Utilities
- Water:Public
Finances and disclosures
- Price:$449,000
- Price per sq. ft.:$224.5
New listings near 318 Blue Spruce Drive
- New
 $180,000Active3 beds 1 baths1,130 sq. ft.
$180,000Active3 beds 1 baths1,130 sq. ft.328 Hardy Street, Frankfort, KY 40601
MLS# 25017978Listed by: KELLER WILLIAMS COMMONWEALTH - New
 $289,000Active3 beds 2 baths1,800 sq. ft.
$289,000Active3 beds 2 baths1,800 sq. ft.948 Pea Ridge Road, Frankfort, KY 40601
MLS# 25017964Listed by: DIY FLAT FEE.COM - New
 $345,000Active3 beds 2 baths1,683 sq. ft.
$345,000Active3 beds 2 baths1,683 sq. ft.1200 Chinook Trail, Frankfort, KY 40601
MLS# 25017937Listed by: PLUM TREE REALTY - New
 $212,000Active3 beds 1 baths945 sq. ft.
$212,000Active3 beds 1 baths945 sq. ft.238 Spruce Drive, Frankfort, KY 40601
MLS# 25017931Listed by: CAPITAL REALTY AND INVESTMENTS - New
 $349,900Active3 beds 2 baths1,734 sq. ft.
$349,900Active3 beds 2 baths1,734 sq. ft.206 Glenbrook Court, Frankfort, KY 40601
MLS# 25017903Listed by: COLDWELL BANKER MCMAHAN  $90,000Pending2 beds 1 baths858 sq. ft.
$90,000Pending2 beds 1 baths858 sq. ft.105 Maple Avenue, Frankfort, KY 40601
MLS# 25017890Listed by: CENTURY 21 COMMONWEALTH R E- Open Sun, 2 to 4pmNew
 $679,000Active3 beds 3 baths2,770 sq. ft.
$679,000Active3 beds 3 baths2,770 sq. ft.116 Wellington Lane, Frankfort, KY 40601
MLS# 25016762Listed by: TRANSACTIONBROKER.COM - New
 $220,000Active3 beds 1 baths1,000 sq. ft.
$220,000Active3 beds 1 baths1,000 sq. ft.115 Quail Run Ct, Frankfort, KY 40601
MLS# 1695098Listed by: EXP REALTY LLC - New
 $80,000Active-- beds -- baths
$80,000Active-- beds -- baths744 Benson Avenue, Frankfort, KY 40601
MLS# 25017806Listed by: KELLER WILLIAMS BLUEGRASS REALTY - New
 $389,900Active3 beds 2 baths1,938 sq. ft.
$389,900Active3 beds 2 baths1,938 sq. ft.540 Old Station Road, Frankfort, KY 40601
MLS# 25017782Listed by: SELL WITH HALE REALTY & AUCTION LLC
