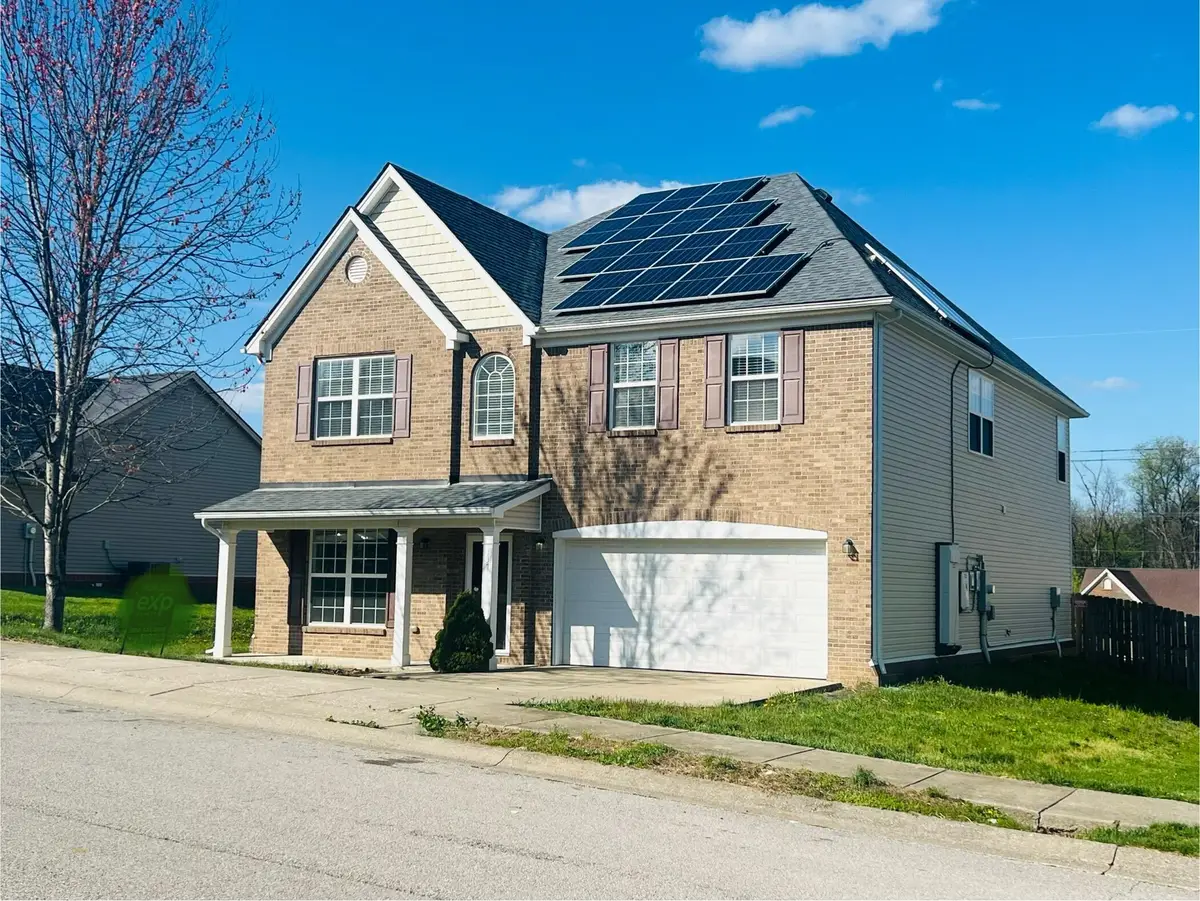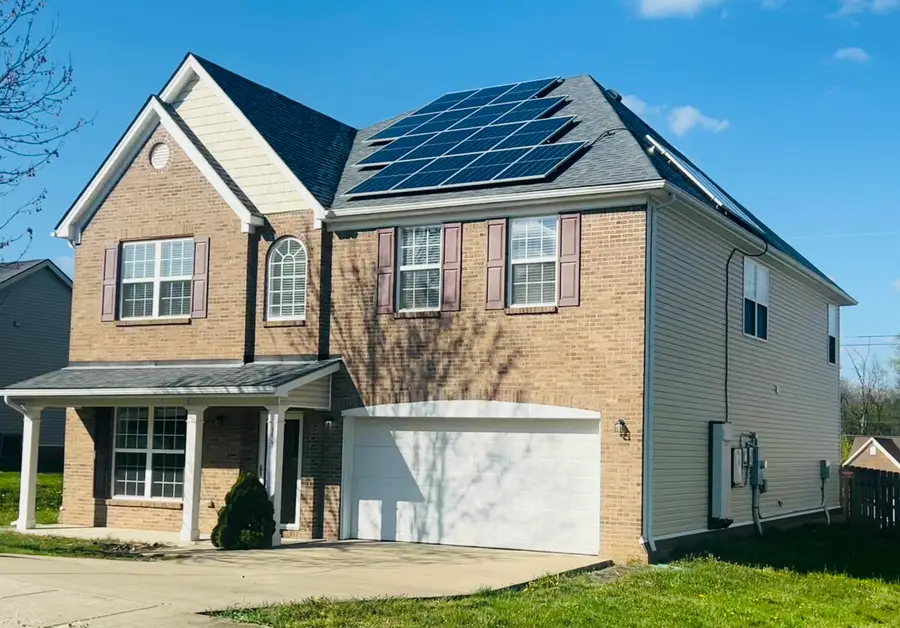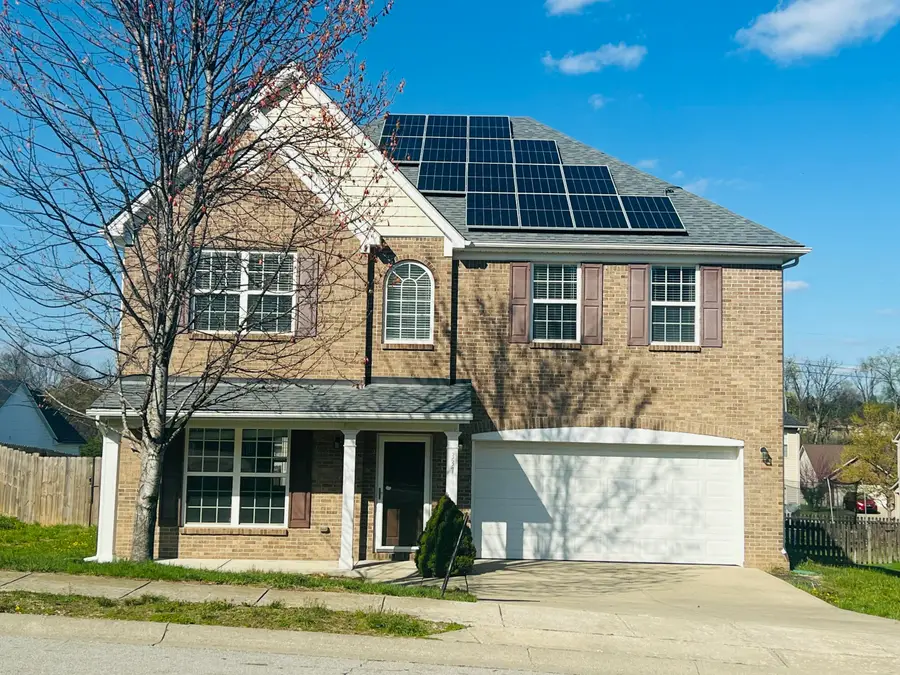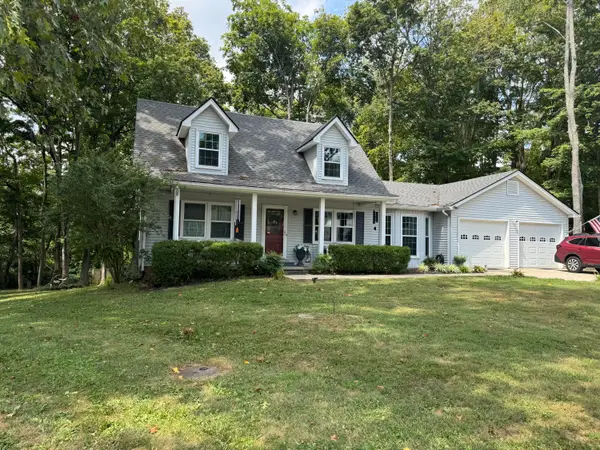337 White Cliffs Lane, Frankfort, KY 40601
Local realty services provided by:ERA Team Realtors



337 White Cliffs Lane,Frankfort, KY 40601
$425,000
- 4 Beds
- 3 Baths
- 3,342 sq. ft.
- Single family
- Active
Listed by:hope hedden
Office:transactionbroker.com
MLS#:25006200
Source:KY_LBAR
Price summary
- Price:$425,000
- Price per sq. ft.:$127.17
About this home
Back on the Market! [Buyers' Financing Fell Thru]
An open concept floorplan designed to offer VERSATILITY for how YOU live! Lots of space for you to decide how each area best suits YOUR family's needs.
MAIN FLOOR:
-Great Room w Fireplace
-Kitchen w Bar Seating
-Breakfast Area
-Formal Dining
-Pantry
-1/2 Bath
-2-car garage w storage
-Under Stair Closet
-Large Foyer
& ANOTHER 1st Floor Room to use based on how YOU live (could be: formal living, office, playroom, art studio, library, home gym, ect),
PLUS UPSTAIRS:
-ADDITIONAL spacious recreational/lounging area.
-Primary suite w a HUGE 12.5'x16' L-shaped walkin closet
-Ensuite laundry room w built-in cabinetry/folding table
-3 additional bedrooms, all w walk-in closets
Exterior/Outdoor Oasis includes
-In ground pool
-Bromine hot tub w cover
-Covered concrete patio
-Privacy fencing
-Solar panels-backup power
Add'l Features:
-2 TRANE furnace units for dual comfort
-Roof 1 yr old
-Approx 1/2 mi to park w walk trails/waterpark/splash pad/golf
-2.5 miles to Elkhorn Creek
-4 miles to Downtown Frankfort
-20 min to Georgetown
-30 min to Lexington
*On the Bourbon Trail, in the Heart of the Bluegra
Contact an agent
Home facts
- Year built:2011
- Listing Id #:25006200
- Added:136 day(s) ago
- Updated:August 01, 2025 at 02:49 PM
Rooms and interior
- Bedrooms:4
- Total bathrooms:3
- Full bathrooms:2
- Half bathrooms:1
- Living area:3,342 sq. ft.
Heating and cooling
- Cooling:Electric, Heat Pump, Zoned
- Heating:Electric, Forced Air, Heat Pump
Structure and exterior
- Year built:2011
- Building area:3,342 sq. ft.
- Lot area:0.21 Acres
Schools
- High school:Franklin Co
- Middle school:Elkhorn Middle
- Elementary school:Elkhorn Elem
Utilities
- Water:Public
Finances and disclosures
- Price:$425,000
- Price per sq. ft.:$127.17
New listings near 337 White Cliffs Lane
- New
 $180,000Active3 beds 1 baths1,130 sq. ft.
$180,000Active3 beds 1 baths1,130 sq. ft.328 Hardy Street, Frankfort, KY 40601
MLS# 25017978Listed by: KELLER WILLIAMS COMMONWEALTH - New
 $289,000Active3 beds 2 baths1,800 sq. ft.
$289,000Active3 beds 2 baths1,800 sq. ft.948 Pea Ridge Road, Frankfort, KY 40601
MLS# 25017964Listed by: DIY FLAT FEE.COM - New
 $345,000Active3 beds 2 baths1,683 sq. ft.
$345,000Active3 beds 2 baths1,683 sq. ft.1200 Chinook Trail, Frankfort, KY 40601
MLS# 25017937Listed by: PLUM TREE REALTY - New
 $212,000Active3 beds 1 baths945 sq. ft.
$212,000Active3 beds 1 baths945 sq. ft.238 Spruce Drive, Frankfort, KY 40601
MLS# 25017931Listed by: CAPITAL REALTY AND INVESTMENTS - New
 $349,900Active3 beds 2 baths1,734 sq. ft.
$349,900Active3 beds 2 baths1,734 sq. ft.206 Glenbrook Court, Frankfort, KY 40601
MLS# 25017903Listed by: COLDWELL BANKER MCMAHAN - New
 $90,000Active2 beds 1 baths858 sq. ft.
$90,000Active2 beds 1 baths858 sq. ft.105 Maple Avenue, Frankfort, KY 40601
MLS# 25017890Listed by: CENTURY 21 COMMONWEALTH R E - Open Sun, 2 to 4pmNew
 $679,000Active3 beds 3 baths2,770 sq. ft.
$679,000Active3 beds 3 baths2,770 sq. ft.116 Wellington Lane, Frankfort, KY 40601
MLS# 25016762Listed by: TRANSACTIONBROKER.COM - New
 $220,000Active3 beds 1 baths1,000 sq. ft.
$220,000Active3 beds 1 baths1,000 sq. ft.115 Quail Run Ct, Frankfort, KY 40601
MLS# 1695098Listed by: EXP REALTY LLC - New
 $80,000Active-- beds -- baths
$80,000Active-- beds -- baths744 Benson Avenue, Frankfort, KY 40601
MLS# 25017806Listed by: KELLER WILLIAMS BLUEGRASS REALTY - New
 $389,900Active3 beds 2 baths1,938 sq. ft.
$389,900Active3 beds 2 baths1,938 sq. ft.540 Old Station Road, Frankfort, KY 40601
MLS# 25017782Listed by: SELL WITH HALE REALTY & AUCTION LLC
