419 Alfa Drive, Frankfort, KY 40601
Local realty services provided by:ERA Select Real Estate
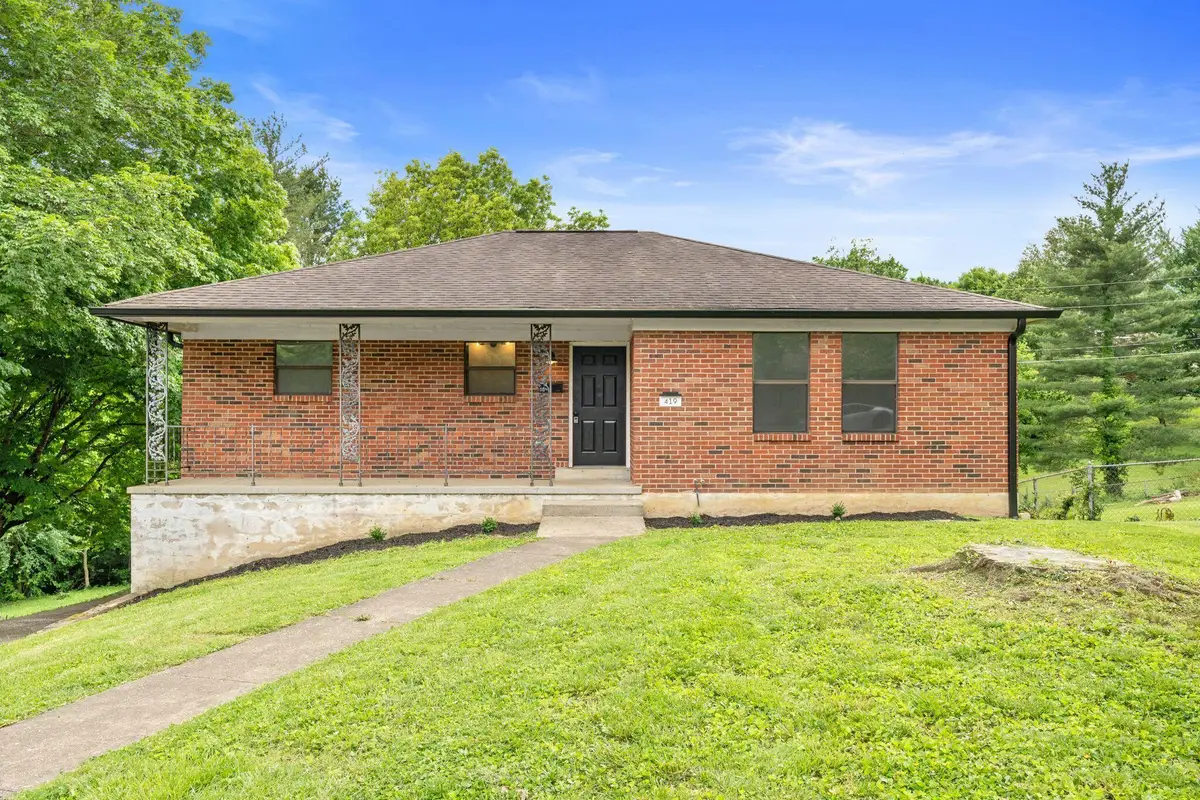
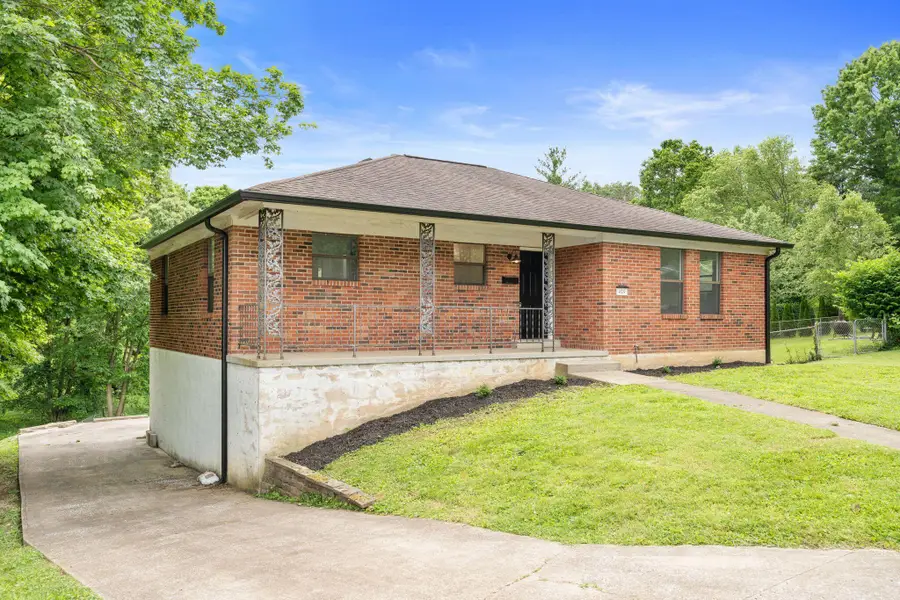
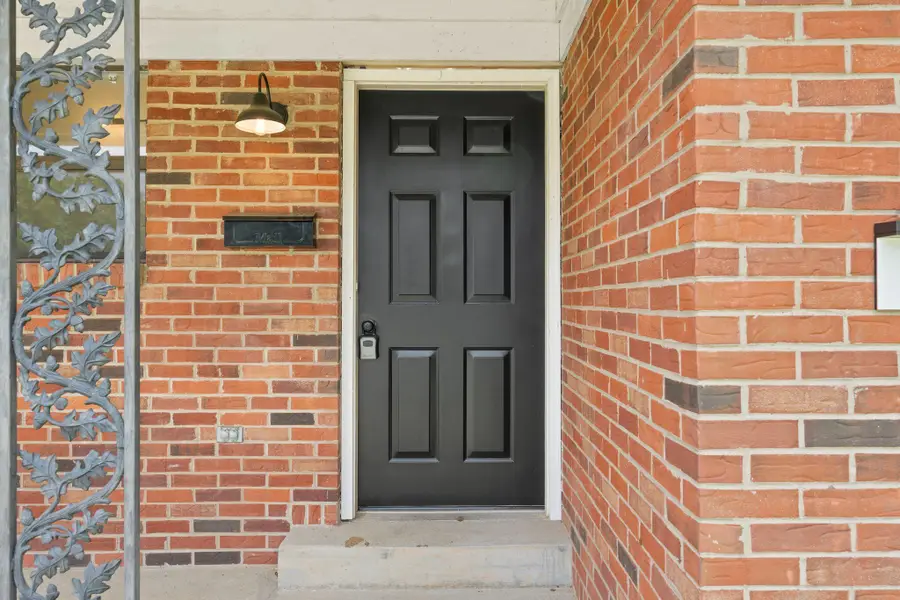
419 Alfa Drive,Frankfort, KY 40601
$239,000
- 3 Beds
- 2 Baths
- 1,275 sq. ft.
- Single family
- Pending
Listed by:nicole carlton
Office:heart of ky real estate
MLS#:25010817
Source:KY_LBAR
Price summary
- Price:$239,000
- Price per sq. ft.:$187.45
About this home
This beautifully maintained all-brick home sits on a spacious 1-acre lot in a peaceful cul-de-sac, offering both privacy and convenience. Featuring large, light-filled rooms and a functional layout, this home is perfect for families, first-time buyers, or anyone seeking room to grow.
Inside, you'll find generously sized living areas, an eat-in kitchen with plenty of cabinet space, and updated fixtures throughout. All bedrooms are comfortably sized and the huge unfinished basement provides endless potential for expansion—ideal for a home gym, office, or recreation space.
Recent upgrades include a brand-new deck, new gutters, a new garage door, and stylish modern fixtures, offering a move-in-ready experience. Located close to schools, shopping, and amenities, this home offers peaceful suburban living with everyday convenience. Don't miss out—schedule your private tour today! Home has a 72 hour kick-out clause.
Contact an agent
Home facts
- Year built:1974
- Listing Id #:25010817
- Added:69 day(s) ago
- Updated:July 20, 2025 at 11:40 PM
Rooms and interior
- Bedrooms:3
- Total bathrooms:2
- Full bathrooms:1
- Half bathrooms:1
- Living area:1,275 sq. ft.
Heating and cooling
- Cooling:Electric, Heat Pump
- Heating:Electric, Heat Pump
Structure and exterior
- Year built:1974
- Building area:1,275 sq. ft.
- Lot area:1.03 Acres
Schools
- High school:Western Hills
- Middle school:Bondurant
- Elementary school:Collins Lane
Utilities
- Water:Public
Finances and disclosures
- Price:$239,000
- Price per sq. ft.:$187.45
New listings near 419 Alfa Drive
- New
 $360,000Active3 beds 2 baths2,710 sq. ft.
$360,000Active3 beds 2 baths2,710 sq. ft.1055 Duncan Road, Frankfort, KY 40601
MLS# 25016831Listed by: PARAGON REALTY PARTNERS - New
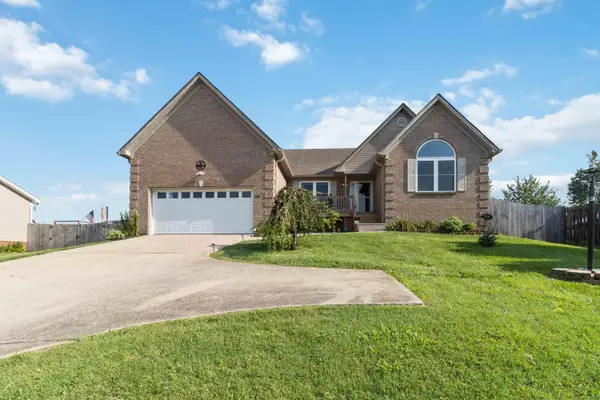 $319,900Active3 beds 2 baths1,783 sq. ft.
$319,900Active3 beds 2 baths1,783 sq. ft.116 Cedar Ridge Road, Frankfort, KY 40601
MLS# 25016764Listed by: CENTURY 21 ADVANTAGE REALTY - New
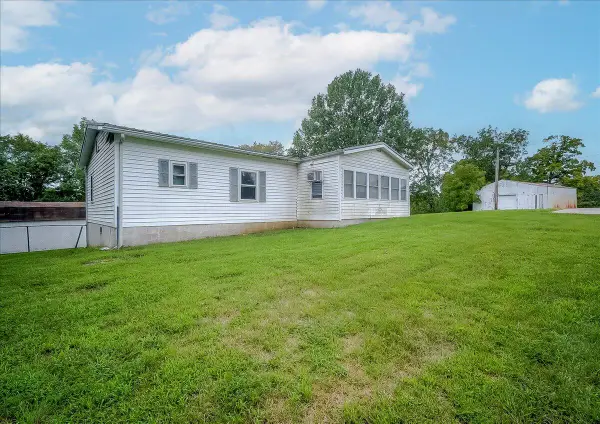 $195,000Active2 beds 2 baths1,469 sq. ft.
$195,000Active2 beds 2 baths1,469 sq. ft.343 Tracy Lane, Frankfort, KY 40601
MLS# 25016746Listed by: BLUEGRASS REALTY & INVESTMENTS - New
 $192,000Active3 beds 1 baths1,000 sq. ft.
$192,000Active3 beds 1 baths1,000 sq. ft.150 Crab Orchard Road, Frankfort, KY 40601
MLS# 25016741Listed by: IHF LLC 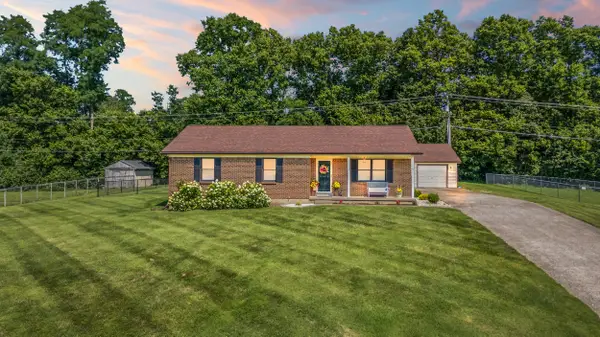 $257,000Pending3 beds 2 baths1,283 sq. ft.
$257,000Pending3 beds 2 baths1,283 sq. ft.105 Thomas Street, Frankfort, KY 40601
MLS# 25016717Listed by: KELLER WILLIAMS COMMONWEALTH- New
 $349,900Active3 beds 3 baths1,990 sq. ft.
$349,900Active3 beds 3 baths1,990 sq. ft.2030 Silver Lake Boulevard, Frankfort, KY 40601
MLS# 634824Listed by: HUFF REALTY - FLORENCE - New
 $200,000Active3 beds 1 baths1,365 sq. ft.
$200,000Active3 beds 1 baths1,365 sq. ft.117 Elkhorn Drive, Frankfort, KY 40601
MLS# 25016667Listed by: CENTURY 21 ADVANTAGE REALTY - GEORGETOWN - New
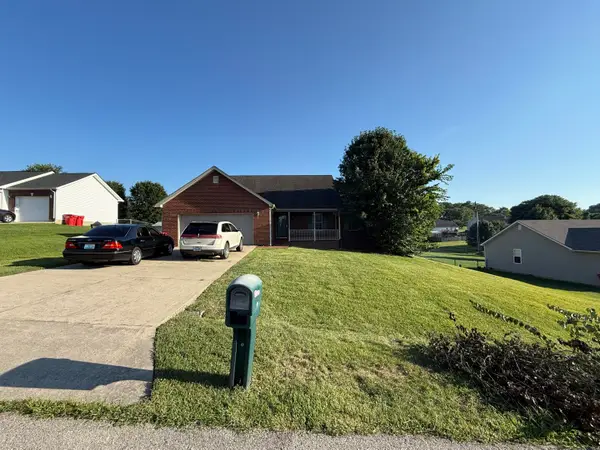 $259,900Active3 beds 2 baths1,468 sq. ft.
$259,900Active3 beds 2 baths1,468 sq. ft.113 Livingston Lane, Frankfort, KY 40601
MLS# 25016660Listed by: EXIT REALTY CRUTCHER FRANKFORT - New
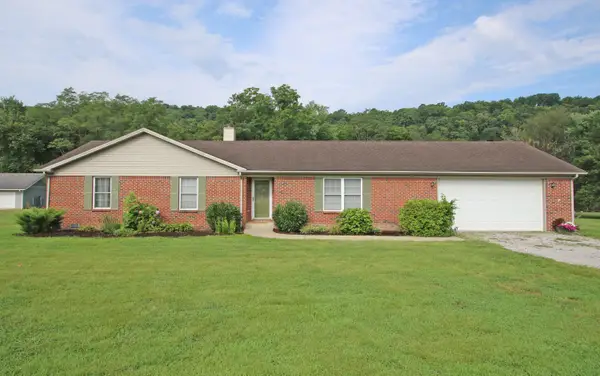 $350,000Active3 beds 2 baths1,598 sq. ft.
$350,000Active3 beds 2 baths1,598 sq. ft.1008 Port Collins Road, Frankfort, KY 40601
MLS# 25016592Listed by: RECTOR HAYDEN REALTORS - New
 $292,900Active4 beds 2 baths2,100 sq. ft.
$292,900Active4 beds 2 baths2,100 sq. ft.1108 Palisades Dr, Frankfort, KY 40601
MLS# 1693828Listed by: TORREY SMITH REALTY CO., LLC
