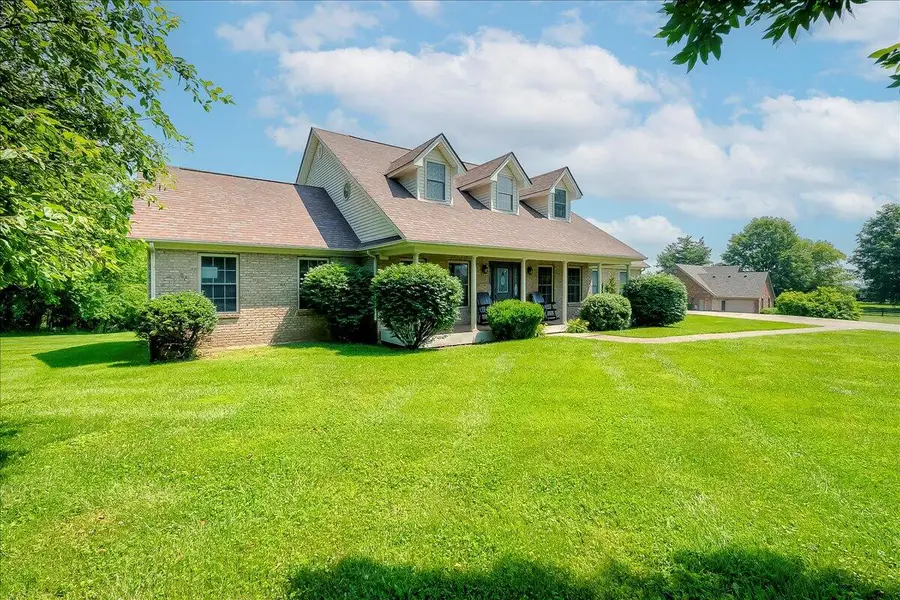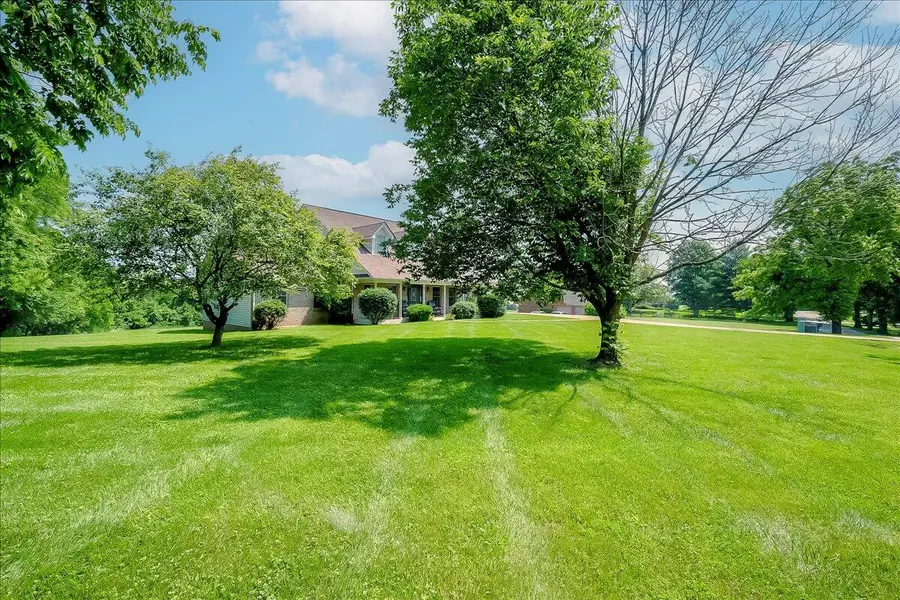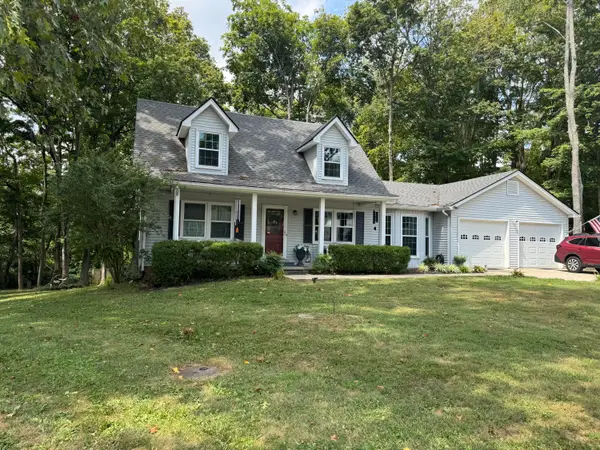482 Colston Lane, Frankfort, KY 40601
Local realty services provided by:ERA Select Real Estate



482 Colston Lane,Frankfort, KY 40601
$475,000
- 4 Beds
- 3 Baths
- 2,300 sq. ft.
- Single family
- Pending
Listed by:sarah thompson
Office:keys to kentucky realty
MLS#:25013333
Source:KY_LBAR
Price summary
- Price:$475,000
- Price per sq. ft.:$206.52
About this home
We rarely see a house come available in this neighborhood and it's easy to see why. The location is picturesque and convenient to both Frankfort and Georgetown. The house has been fabulously maintained and the home is turn-key. The layout is so functional with a spacious main floor primary suite with a large walk-in closet. Primary bath features a double sink, shower, and tub. Upstairs you have 3 large bedrooms and a full bathroom. The kitchen is smaller but laid out well and has plenty of storage. Laundry is off the garage entrance and washer and dryer convey. The bay window in the eat-in kitchen overlooks your large 1.5 acre yard with gorgeous country views and sunsets. Back deck has been expanded and features a new (in 2023) 6 person hot tub. There is an attic space off one of the upstairs bedrooms that has fantastic storage!!! The lovely home has so much going for it and is ready for new owners to enjoy peaceful country living. The property has been used as a short-term rental for the. last 3 years, and the feedback on the reviews speaks for itself. People love being in this house! Agents please read agent notes.
Contact an agent
Home facts
- Year built:1999
- Listing Id #:25013333
- Added:52 day(s) ago
- Updated:July 19, 2025 at 01:43 AM
Rooms and interior
- Bedrooms:4
- Total bathrooms:3
- Full bathrooms:2
- Half bathrooms:1
- Living area:2,300 sq. ft.
Heating and cooling
- Cooling:Electric
- Heating:Electric
Structure and exterior
- Year built:1999
- Building area:2,300 sq. ft.
- Lot area:1.56 Acres
Schools
- High school:Franklin Co
- Middle school:Elkhorn Middle
- Elementary school:Peaks Mill
Utilities
- Water:Public
Finances and disclosures
- Price:$475,000
- Price per sq. ft.:$206.52
New listings near 482 Colston Lane
- New
 $180,000Active3 beds 1 baths1,130 sq. ft.
$180,000Active3 beds 1 baths1,130 sq. ft.328 Hardy Street, Frankfort, KY 40601
MLS# 25017978Listed by: KELLER WILLIAMS COMMONWEALTH - New
 $289,000Active3 beds 2 baths1,800 sq. ft.
$289,000Active3 beds 2 baths1,800 sq. ft.948 Pea Ridge Road, Frankfort, KY 40601
MLS# 25017964Listed by: DIY FLAT FEE.COM - New
 $345,000Active3 beds 2 baths1,683 sq. ft.
$345,000Active3 beds 2 baths1,683 sq. ft.1200 Chinook Trail, Frankfort, KY 40601
MLS# 25017937Listed by: PLUM TREE REALTY - New
 $212,000Active3 beds 1 baths945 sq. ft.
$212,000Active3 beds 1 baths945 sq. ft.238 Spruce Drive, Frankfort, KY 40601
MLS# 25017931Listed by: CAPITAL REALTY AND INVESTMENTS - New
 $349,900Active3 beds 2 baths1,734 sq. ft.
$349,900Active3 beds 2 baths1,734 sq. ft.206 Glenbrook Court, Frankfort, KY 40601
MLS# 25017903Listed by: COLDWELL BANKER MCMAHAN - New
 $90,000Active2 beds 1 baths858 sq. ft.
$90,000Active2 beds 1 baths858 sq. ft.105 Maple Avenue, Frankfort, KY 40601
MLS# 25017890Listed by: CENTURY 21 COMMONWEALTH R E - Open Sun, 2 to 4pmNew
 $679,000Active3 beds 3 baths2,770 sq. ft.
$679,000Active3 beds 3 baths2,770 sq. ft.116 Wellington Lane, Frankfort, KY 40601
MLS# 25016762Listed by: TRANSACTIONBROKER.COM - New
 $220,000Active3 beds 1 baths1,000 sq. ft.
$220,000Active3 beds 1 baths1,000 sq. ft.115 Quail Run Ct, Frankfort, KY 40601
MLS# 1695098Listed by: EXP REALTY LLC - New
 $80,000Active-- beds -- baths
$80,000Active-- beds -- baths744 Benson Avenue, Frankfort, KY 40601
MLS# 25017806Listed by: KELLER WILLIAMS BLUEGRASS REALTY - New
 $389,900Active3 beds 2 baths1,938 sq. ft.
$389,900Active3 beds 2 baths1,938 sq. ft.540 Old Station Road, Frankfort, KY 40601
MLS# 25017782Listed by: SELL WITH HALE REALTY & AUCTION LLC
