5134 Peaks Mill Road, Frankfort, KY 40601
Local realty services provided by:ERA Select Real Estate



5134 Peaks Mill Road,Frankfort, KY 40601
$955,000
- 3 Beds
- 4 Baths
- 3,205 sq. ft.
- Single family
- Active
Listed by:jim broadwater
Office:bluegrass menu realty
MLS#:25013953
Source:KY_LBAR
Price summary
- Price:$955,000
- Price per sq. ft.:$297.97
About this home
An absolutely stunning Hillside Retreat! The setting is Peaks Mill Area in Northern Franklin County, a beautiful rural setting with spansive bottom land farms, big water with the Elkhorn Creek, stone wall lined country lanes, and a Peace and Quiet that is so difficult to find.
This home sits high atop a hillside overlooking the Elkhorn Valley, and offers spectacular views of the surrounding countryside. You'll share unforgetable Sunsets with your family and friends-Every Day!. Elkhorn Whitewater Kayak rentals 1/4 mile away.
This property is like going home to Vacation !
Offering over 3200 Sq Ft of finished living space. Three Bedrooms (including a large Primary Bedroom with a nursery or music room), 3 full baths and a half bath, two bonus rooms could serve as sleeping quarters or home office spaces, and an added 660 sq ft unfinished. The main living room has a massive beamed vault and a glass wall that frames the surrounding country views. The sunroom/hobby room adjacent to the kitchen is a great place to enjoy your morning Joe.
There is a newer 28 X 32 metal barn for equipment storage and dry space..
This property is apx. 6 miles from Buffalo Trace Distillery. EXHALE!
Contact an agent
Home facts
- Year built:2018
- Listing Id #:25013953
- Added:33 day(s) ago
- Updated:July 28, 2025 at 03:41 AM
Rooms and interior
- Bedrooms:3
- Total bathrooms:4
- Full bathrooms:3
- Half bathrooms:1
- Living area:3,205 sq. ft.
Heating and cooling
- Cooling:Electric, Heat Pump, Zoned
- Heating:Electric, Heat Pump, Propane Tank Leased, Zoned
Structure and exterior
- Year built:2018
- Building area:3,205 sq. ft.
- Lot area:9.54 Acres
Schools
- High school:Franklin Co
- Middle school:Elkhorn Middle
- Elementary school:Peaks Mill
Utilities
- Water:Public
Finances and disclosures
- Price:$955,000
- Price per sq. ft.:$297.97
New listings near 5134 Peaks Mill Road
- New
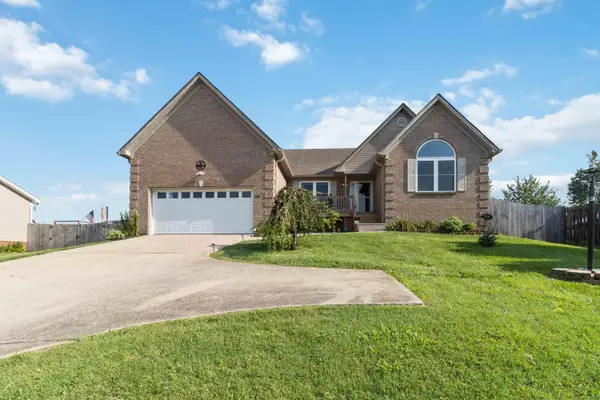 $319,900Active3 beds 2 baths1,783 sq. ft.
$319,900Active3 beds 2 baths1,783 sq. ft.116 Cedar Ridge Road, Frankfort, KY 40601
MLS# 25016764Listed by: CENTURY 21 ADVANTAGE REALTY - New
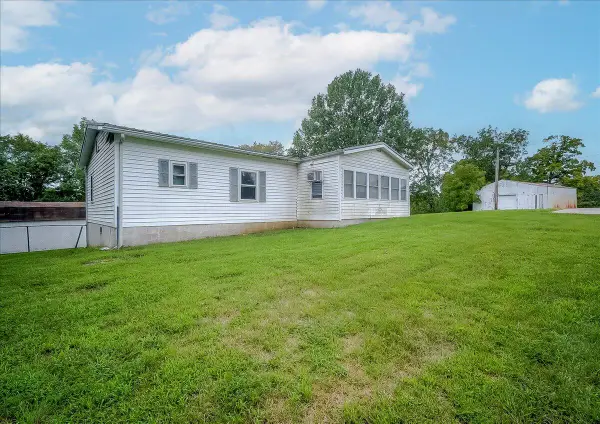 $195,000Active2 beds 2 baths1,469 sq. ft.
$195,000Active2 beds 2 baths1,469 sq. ft.343 Tracy Lane, Frankfort, KY 40601
MLS# 25016746Listed by: BLUEGRASS REALTY & INVESTMENTS - New
 $192,000Active3 beds 1 baths1,000 sq. ft.
$192,000Active3 beds 1 baths1,000 sq. ft.150 Crab Orchard Road, Frankfort, KY 40601
MLS# 25016741Listed by: IHF LLC 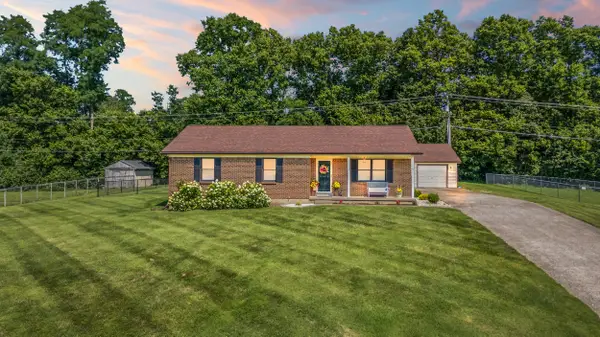 $257,000Pending3 beds 2 baths1,283 sq. ft.
$257,000Pending3 beds 2 baths1,283 sq. ft.105 Thomas Street, Frankfort, KY 40601
MLS# 25016717Listed by: KELLER WILLIAMS COMMONWEALTH- New
 $349,900Active3 beds 3 baths1,990 sq. ft.
$349,900Active3 beds 3 baths1,990 sq. ft.2030 Silver Lake Boulevard, Frankfort, KY 40601
MLS# 634824Listed by: HUFF REALTY - FLORENCE - New
 $200,000Active3 beds 1 baths1,365 sq. ft.
$200,000Active3 beds 1 baths1,365 sq. ft.117 Elkhorn Drive, Frankfort, KY 40601
MLS# 25016667Listed by: CENTURY 21 ADVANTAGE REALTY - GEORGETOWN - New
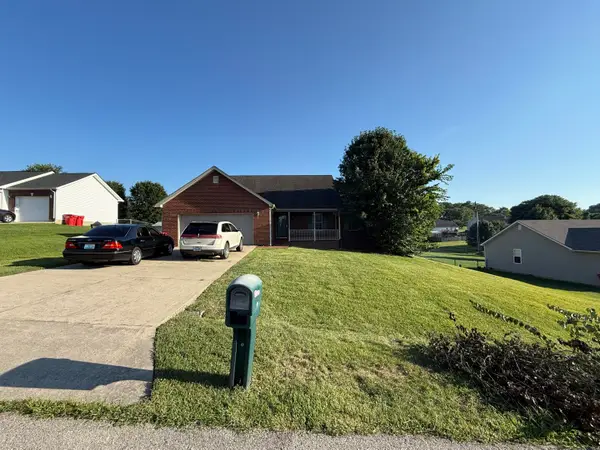 $259,900Active3 beds 2 baths1,468 sq. ft.
$259,900Active3 beds 2 baths1,468 sq. ft.113 Livingston Lane, Frankfort, KY 40601
MLS# 25016660Listed by: EXIT REALTY CRUTCHER FRANKFORT - New
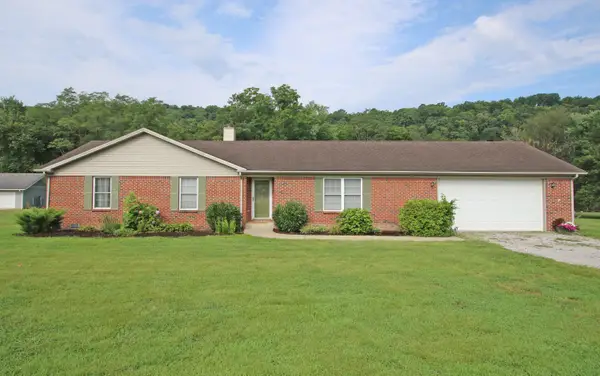 $350,000Active3 beds 2 baths1,598 sq. ft.
$350,000Active3 beds 2 baths1,598 sq. ft.1008 Port Collins Road, Frankfort, KY 40601
MLS# 25016592Listed by: RECTOR HAYDEN REALTORS - New
 $292,900Active4 beds 2 baths2,100 sq. ft.
$292,900Active4 beds 2 baths2,100 sq. ft.1108 Palisades Dr, Frankfort, KY 40601
MLS# 1693828Listed by: TORREY SMITH REALTY CO., LLC - New
 $59,900Active3.4 Acres
$59,900Active3.4 Acres2750 Shadrick Ferry Road, Frankfort, KY 40601
MLS# 25016526Listed by: CENTURY 21 SIMPSON & ASSOCIATES
