5134 Peaksmill Road, Frankfort, KY 40601
Local realty services provided by:ERA Team Realtors
5134 Peaksmill Road,Frankfort, KY 40601
$899,000
- 3 Beds
- 4 Baths
- 3,205 sq. ft.
- Single family
- Pending
Listed by:sarah thompson
Office:keys to kentucky realty
MLS#:25018611
Source:KY_LBAR
Price summary
- Price:$899,000
- Price per sq. ft.:$280.5
About this home
Take a long look at this custom home that sits in the middle of 9.5 acres in the Peaks Mill ares of Franklin county. With the picturesque Elkhorn creek winding its way through the country and farmland that has been in families for generations it's easy to see why this area is highly desired. This stunning home sits high above the creek with views overlooking barns and treetops. Enjoy your coffee or favorite beverage while watching the sunrise or sunset on any of the 3 porch options this home provides. Inside you are greeted with the feeling of warmth and comfort as a two story stone wood-burning fireplace, wood shiplap and beams meet the eye. The kitchen is thoughtfully designed to include quartz countertop, stainless appliances, a gas range, and a stunner of a custom walk-in pantry. The sunroom off the living room is where you will immerse yourself in privacy and rest with an abundance of natural light. The primary wing is plenty big for all the furniture and then some and features its own private sunroom (which the current owners use as a piano room). Upstairs you have a massive unfinished room. The basement is stocked with 3 bonus spaces, laundry and a full bathroom.. The metal barn is 28' by 32' featuring a concrete floor, a storage loft, and its own patio or porch. The house is made for a crowd and has plenty of room for growth and expansion. The rural setting of this property but the close proximity to Downtown Frankfort and Buffalo Trace Distillery is a game changer. Come see what life is like in Peaks Mill!
Contact an agent
Home facts
- Year built:2018
- Listing ID #:25018611
- Added:34 day(s) ago
- Updated:September 20, 2025 at 04:48 PM
Rooms and interior
- Bedrooms:3
- Total bathrooms:4
- Full bathrooms:3
- Half bathrooms:1
- Living area:3,205 sq. ft.
Heating and cooling
- Cooling:Electric, Zoned
- Heating:Electric, Zoned
Structure and exterior
- Year built:2018
- Building area:3,205 sq. ft.
- Lot area:9.54 Acres
Schools
- High school:Franklin Co
- Middle school:Elkhorn Middle
- Elementary school:Peaks Mill
Utilities
- Water:Public
- Sewer:Septic Tank
Finances and disclosures
- Price:$899,000
- Price per sq. ft.:$280.5
New listings near 5134 Peaksmill Road
- New
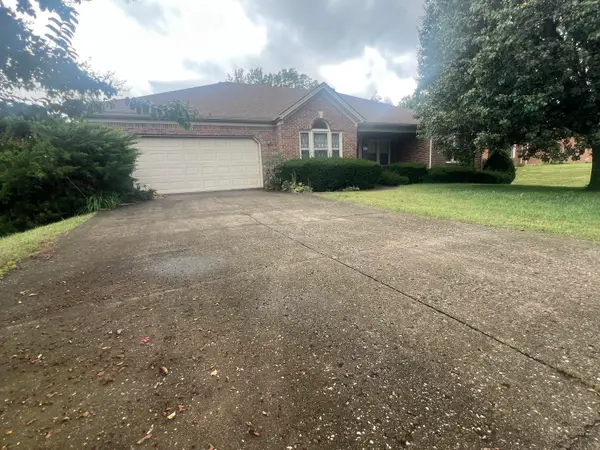 $329,900Active5 beds 3 baths4,188 sq. ft.
$329,900Active5 beds 3 baths4,188 sq. ft.118 Locust Ridge Road, Frankfort, KY 40601
MLS# 25502175Listed by: RO&CO REAL ESTATE - New
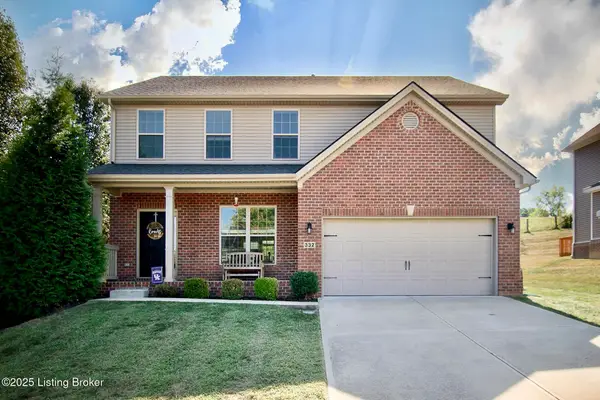 $389,000Active4 beds 3 baths2,355 sq. ft.
$389,000Active4 beds 3 baths2,355 sq. ft.332 White Cliffs Ln, Frankfort, KY 40601
MLS# 1699144Listed by: EXP REALTY LLC - Open Sun, 1 to 3pmNew
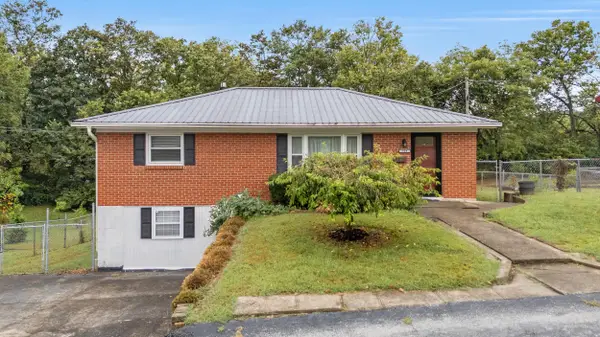 $289,900Active3 beds 2 baths1,880 sq. ft.
$289,900Active3 beds 2 baths1,880 sq. ft.328 Westland Drive, Frankfort, KY 40601
MLS# 25502166Listed by: KELLER WILLIAMS COMMONWEALTH - New
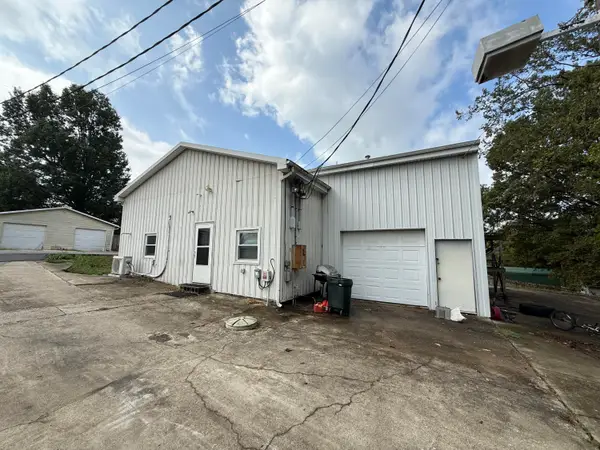 $150,000Active3 beds 1 baths1,380 sq. ft.
$150,000Active3 beds 1 baths1,380 sq. ft.814 Clifton Drive, Frankfort, KY 40601
MLS# 25502169Listed by: TRANSACTIONBROKER.COM - New
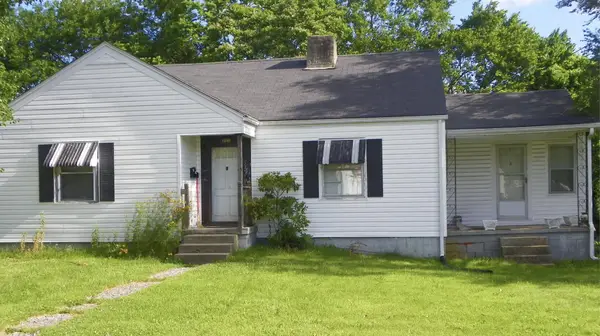 $150,000Active3 beds 1 baths1,216 sq. ft.
$150,000Active3 beds 1 baths1,216 sq. ft.251 Bonnycastle Avenue, Frankfort, KY 40601
MLS# 25502141Listed by: EXIT REALTY CRUTCHER FRANKFORT - New
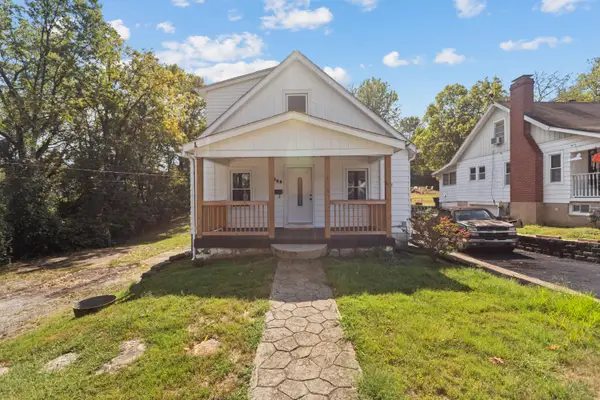 $227,900Active4 beds 2 baths1,656 sq. ft.
$227,900Active4 beds 2 baths1,656 sq. ft.209 Henry Street, Frankfort, KY 40601
MLS# 25502104Listed by: MARSHALL LANE REAL ESTATE - New
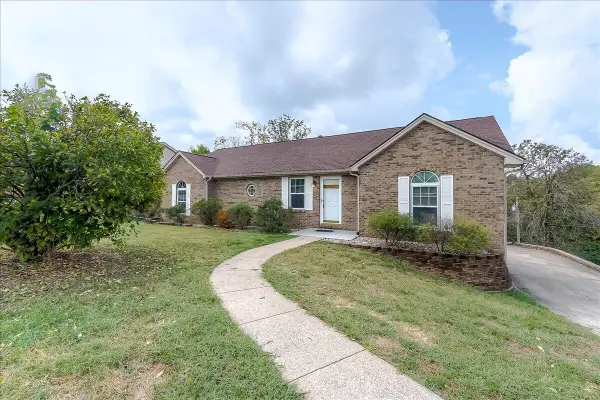 $340,000Active3 beds 3 baths2,214 sq. ft.
$340,000Active3 beds 3 baths2,214 sq. ft.221 Signal Ridge Road, Frankfort, KY 40601
MLS# 25502101Listed by: KEYS TO KENTUCKY REALTY - New
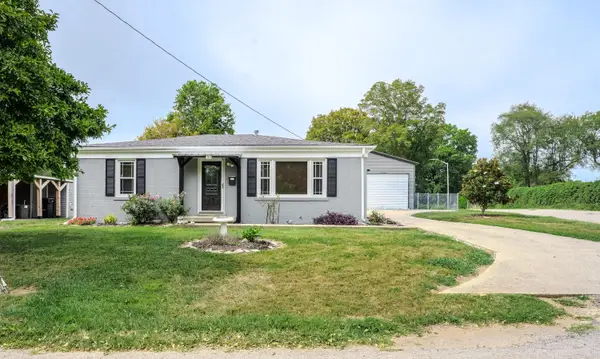 $265,000Active3 beds 1 baths1,026 sq. ft.
$265,000Active3 beds 1 baths1,026 sq. ft.110 Rancho Court, Frankfort, KY 40601
MLS# 25502073Listed by: CENTURY 21 SIMPSON & ASSOCIATES - New
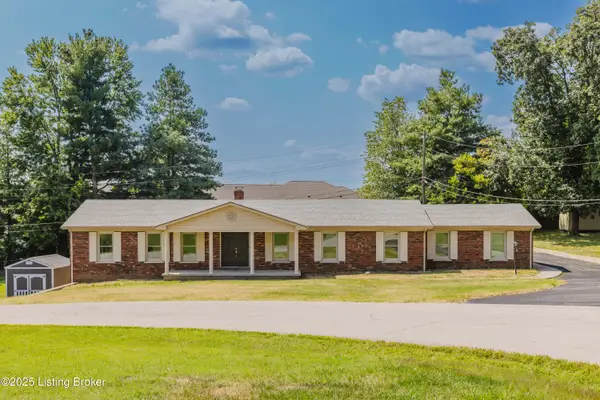 $250,000Active4 beds 3 baths4,241 sq. ft.
$250,000Active4 beds 3 baths4,241 sq. ft.304 Westover Rd, Frankfort, KY 40601
MLS# 1698972Listed by: RE/MAX PREMIER PROPERTIES - Open Sun, 2 to 4pmNew
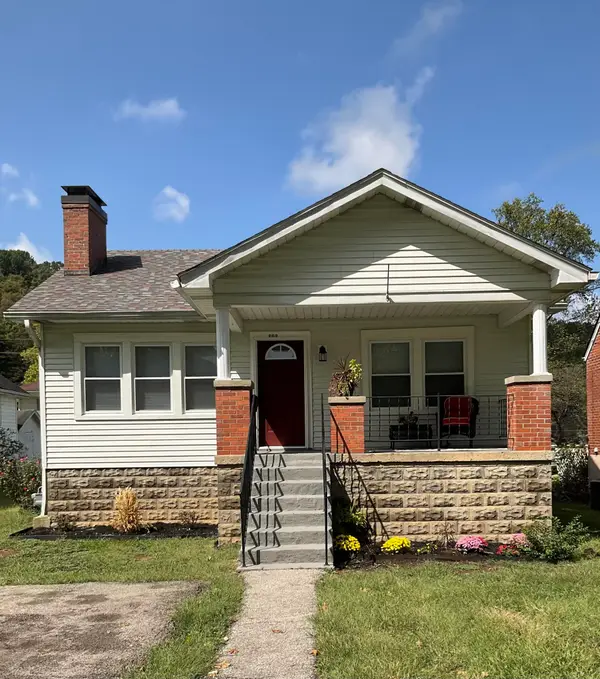 $189,000Active2 beds 1 baths1,004 sq. ft.
$189,000Active2 beds 1 baths1,004 sq. ft.802 Cline Street, Frankfort, KY 40601
MLS# 25502059Listed by: CENTURY 21 SIMPSON & ASSOCIATES
