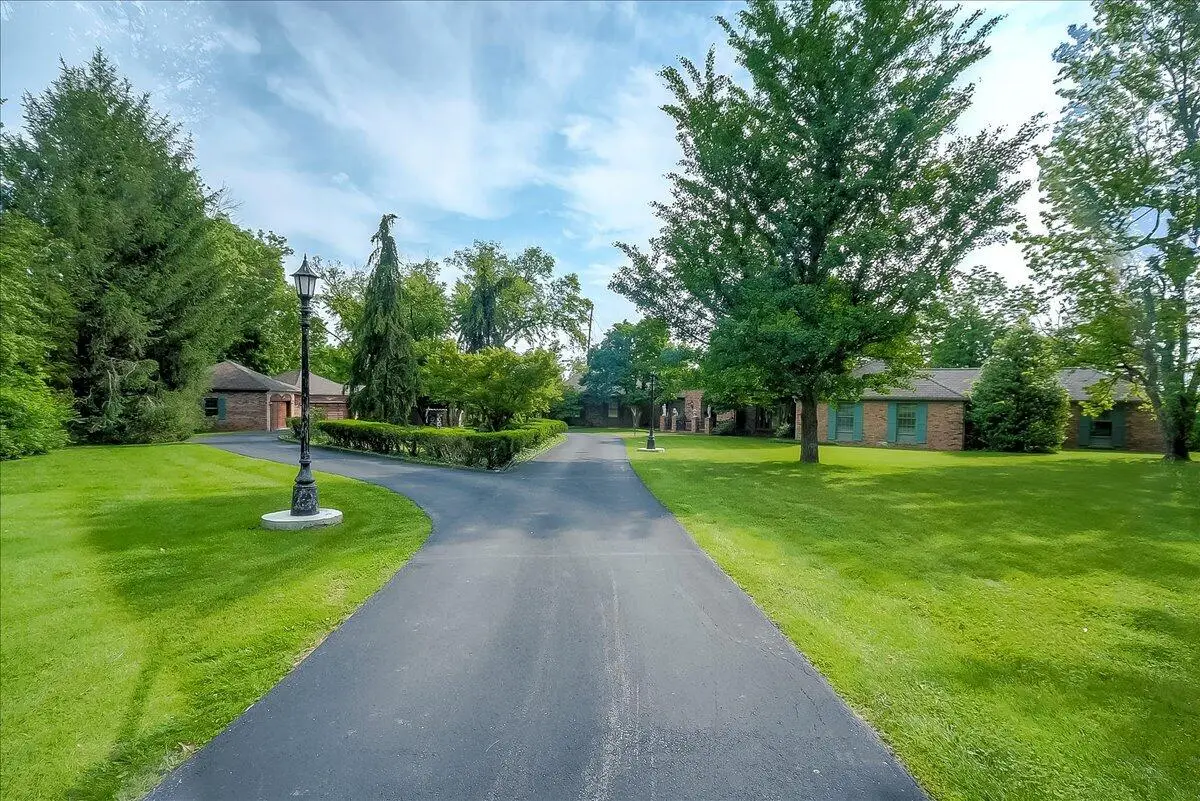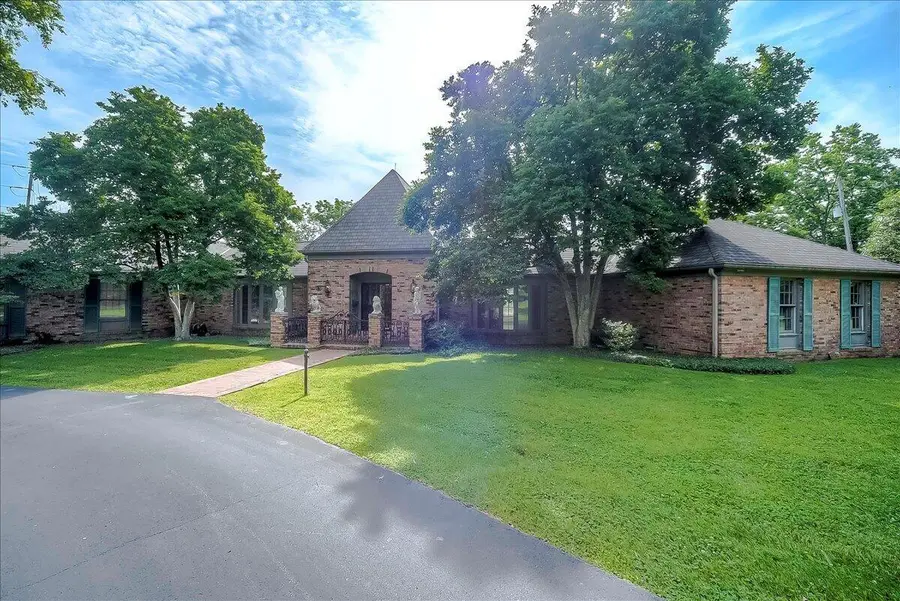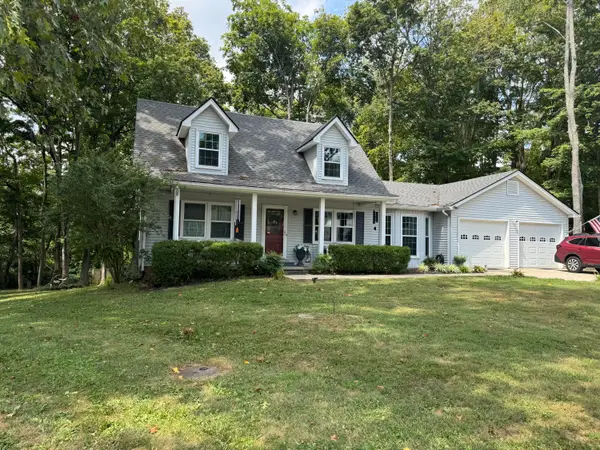523 Leawood Drive, Frankfort, KY 40601
Local realty services provided by:ERA Team Realtors



523 Leawood Drive,Frankfort, KY 40601
$849,000
- 3 Beds
- 4 Baths
- 5,099 sq. ft.
- Single family
- Active
Listed by:joe johnson
Office:bluegrass realty & investments
MLS#:25011365
Source:KY_LBAR
Price summary
- Price:$849,000
- Price per sq. ft.:$166.5
About this home
Exceptional 5,000 Sq Ft Estate on 7 Scenic Acres in Thistleton
Welcome to a rare single-story masterpiece offering luxury living with breathtaking views of the Kentucky River Valley. Nestled on 7 private acres in the desirable Thistleton neighborhood, this 5,100 sq ft custom home is packed with high-end finishes and built for both everyday comfort and grand entertaining. Inside, enjoy expansive rooms with soaring 10-ft ceilings, detailed crown molding, upgraded trim, and warm recessed lighting. The cozy den features a massive fireplace, while the formal living room boasts a stunning marble-surround fireplace. The eat-in kitchen includes gas range and hood, large granite breakfast bar and opens to multiple living areas—perfect for entertaining. Host in style in your private billiard room with an adjoining bar and game room. Retreat to the sunroom, unwind in the in-home sauna, or enjoy seamless indoor-outdoor living on the huge, covered patio overlooking the valley. Outside, you'll find a sparkling pool and pool house (kitchen & bath), fenced acreage, and a 6-car garage ideal for your toys or car collection. Luxury, space, and unforgettable views—all in one exceptional property.
Contact an agent
Home facts
- Year built:1969
- Listing Id #:25011365
- Added:76 day(s) ago
- Updated:August 05, 2025 at 01:57 PM
Rooms and interior
- Bedrooms:3
- Total bathrooms:4
- Full bathrooms:3
- Half bathrooms:1
- Living area:5,099 sq. ft.
Heating and cooling
- Cooling:Electric
- Heating:Forced Air
Structure and exterior
- Year built:1969
- Building area:5,099 sq. ft.
- Lot area:7.1 Acres
Schools
- High school:Western Hills
- Middle school:Bondurant
- Elementary school:Collins Lane
Utilities
- Water:Public
Finances and disclosures
- Price:$849,000
- Price per sq. ft.:$166.5
New listings near 523 Leawood Drive
- New
 $180,000Active3 beds 1 baths1,130 sq. ft.
$180,000Active3 beds 1 baths1,130 sq. ft.328 Hardy Street, Frankfort, KY 40601
MLS# 25017978Listed by: KELLER WILLIAMS COMMONWEALTH - New
 $289,000Active3 beds 2 baths1,800 sq. ft.
$289,000Active3 beds 2 baths1,800 sq. ft.948 Pea Ridge Road, Frankfort, KY 40601
MLS# 25017964Listed by: DIY FLAT FEE.COM - New
 $345,000Active3 beds 2 baths1,683 sq. ft.
$345,000Active3 beds 2 baths1,683 sq. ft.1200 Chinook Trail, Frankfort, KY 40601
MLS# 25017937Listed by: PLUM TREE REALTY - New
 $212,000Active3 beds 1 baths945 sq. ft.
$212,000Active3 beds 1 baths945 sq. ft.238 Spruce Drive, Frankfort, KY 40601
MLS# 25017931Listed by: CAPITAL REALTY AND INVESTMENTS - New
 $349,900Active3 beds 2 baths1,734 sq. ft.
$349,900Active3 beds 2 baths1,734 sq. ft.206 Glenbrook Court, Frankfort, KY 40601
MLS# 25017903Listed by: COLDWELL BANKER MCMAHAN  $90,000Pending2 beds 1 baths858 sq. ft.
$90,000Pending2 beds 1 baths858 sq. ft.105 Maple Avenue, Frankfort, KY 40601
MLS# 25017890Listed by: CENTURY 21 COMMONWEALTH R E- Open Sun, 2 to 4pmNew
 $679,000Active3 beds 3 baths2,770 sq. ft.
$679,000Active3 beds 3 baths2,770 sq. ft.116 Wellington Lane, Frankfort, KY 40601
MLS# 25016762Listed by: TRANSACTIONBROKER.COM - New
 $220,000Active3 beds 1 baths1,000 sq. ft.
$220,000Active3 beds 1 baths1,000 sq. ft.115 Quail Run Ct, Frankfort, KY 40601
MLS# 1695098Listed by: EXP REALTY LLC - New
 $80,000Active-- beds -- baths
$80,000Active-- beds -- baths744 Benson Avenue, Frankfort, KY 40601
MLS# 25017806Listed by: KELLER WILLIAMS BLUEGRASS REALTY - New
 $389,900Active3 beds 2 baths1,938 sq. ft.
$389,900Active3 beds 2 baths1,938 sq. ft.540 Old Station Road, Frankfort, KY 40601
MLS# 25017782Listed by: SELL WITH HALE REALTY & AUCTION LLC
