624 Richardson Lane, Frankfort, KY 40601
Local realty services provided by:ERA Team Realtors
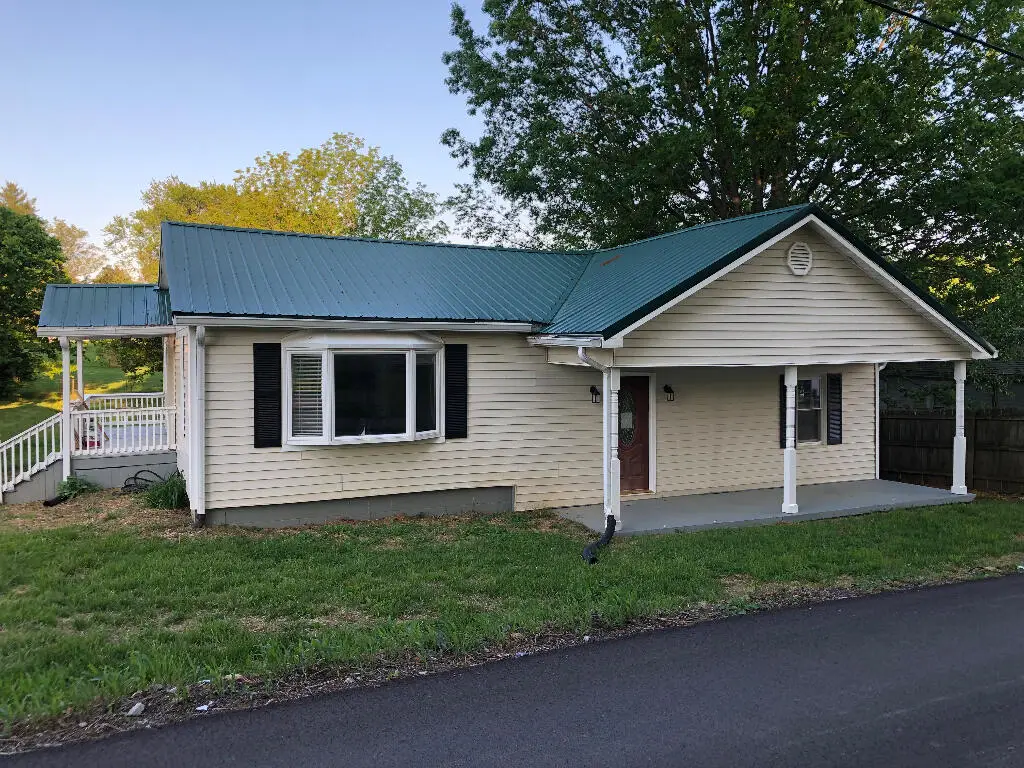
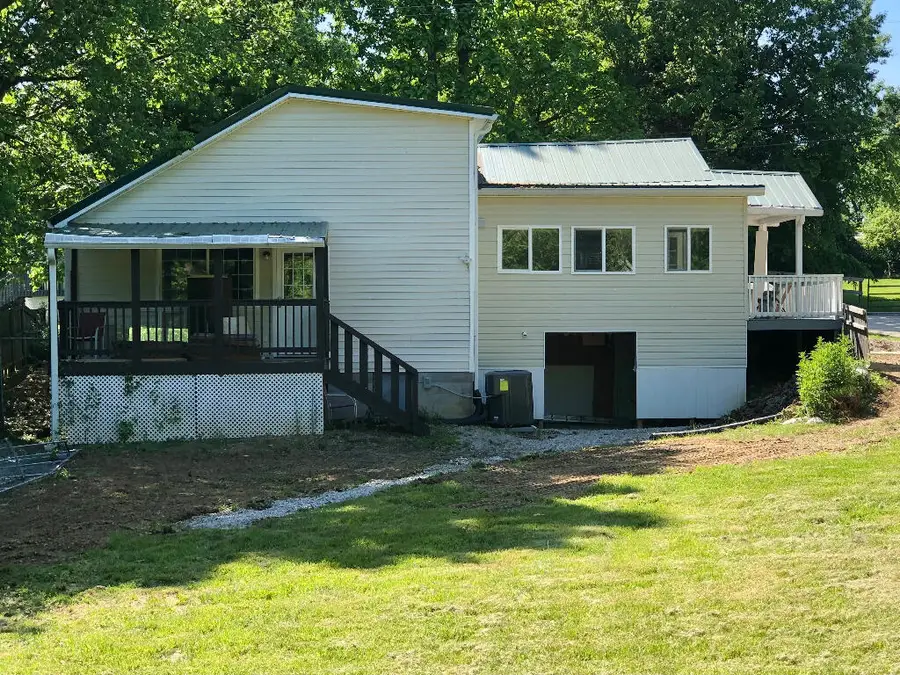
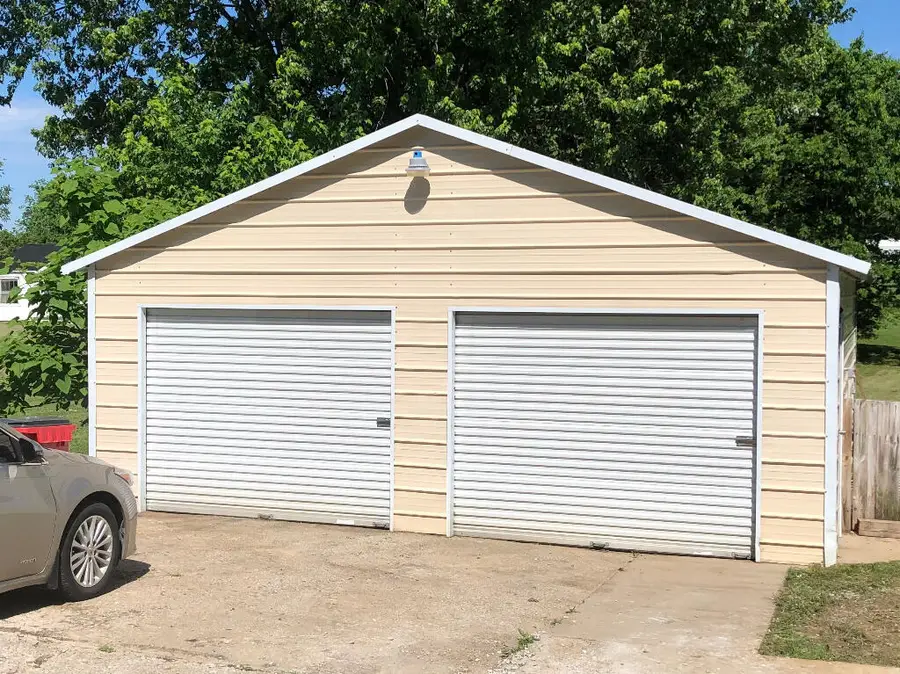
624 Richardson Lane,Frankfort, KY 40601
$264,450
- 3 Beds
- 2 Baths
- 1,772 sq. ft.
- Single family
- Pending
Listed by:tony giglio
Office:listwithfreedom.com
MLS#:25010890
Source:KY_LBAR
Price summary
- Price:$264,450
- Price per sq. ft.:$149.24
About this home
Fully-renovated 3 bedroom, 2 bathroom home in move-in condition. Large fenced yard with a 2 car detached garage/workshop. This home has a new electric service and panel/wiring, new HVAC system (90% efficient gas furnace), new water heater, almost all plumbing supply and waste piping is new, foundation repairs by a 40-year licensed contractor. Fully insulated attic to R-30. Extensive regrading, new gutters and extensions for improved drainage. The interior of the home has all new flooring, paint and renovated bathrooms. There's a large kitchen/living room area with a sunroom to the rear of the kitchen and a side deck. Spacious closets are also present throughout the home. The large master bedroom has a vaulted ceiling and a loft area for relaxing. The adjacent walk-in attic has an 8X16 storage area. A covered deck is also adjacent to the master bedroom. The basement is accessed from the exterior and contains the furnace and water heater. This heated and cooled area can also be used for storage if desired. All work performed by licensed contractors. This is 32nd renovation and you'll love it!
Contact an agent
Home facts
- Year built:1975
- Listing Id #:25010890
- Added:68 day(s) ago
- Updated:July 05, 2025 at 02:40 AM
Rooms and interior
- Bedrooms:3
- Total bathrooms:2
- Full bathrooms:2
- Living area:1,772 sq. ft.
Heating and cooling
- Cooling:Electric
- Heating:Natural Gas
Structure and exterior
- Year built:1975
- Building area:1,772 sq. ft.
- Lot area:0.4 Acres
Schools
- High school:Western Hills
- Middle school:Bondurant
- Elementary school:Westridge
Utilities
- Water:Public
Finances and disclosures
- Price:$264,450
- Price per sq. ft.:$149.24
New listings near 624 Richardson Lane
- New
 $360,000Active3 beds 2 baths2,710 sq. ft.
$360,000Active3 beds 2 baths2,710 sq. ft.1055 Duncan Road, Frankfort, KY 40601
MLS# 25016831Listed by: PARAGON REALTY PARTNERS - New
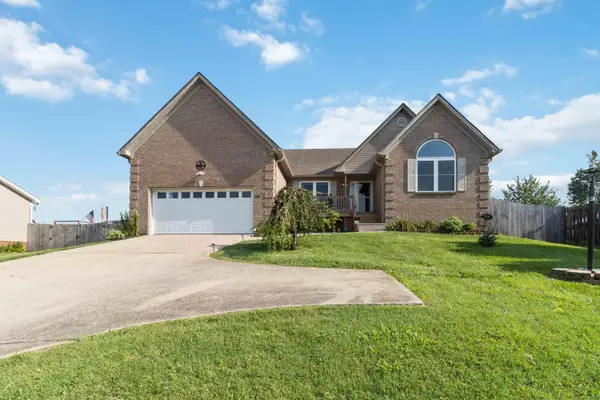 $319,900Active3 beds 2 baths1,783 sq. ft.
$319,900Active3 beds 2 baths1,783 sq. ft.116 Cedar Ridge Road, Frankfort, KY 40601
MLS# 25016764Listed by: CENTURY 21 ADVANTAGE REALTY - New
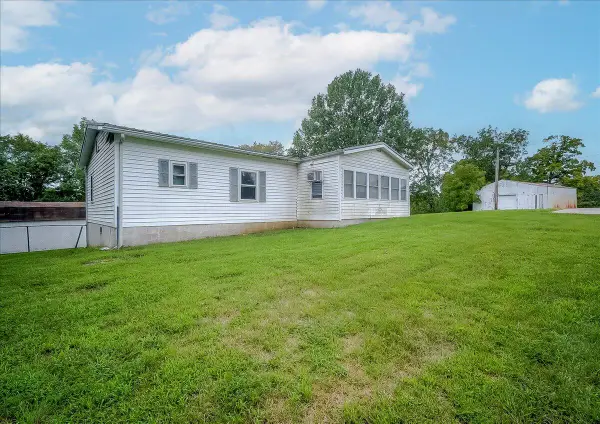 $195,000Active2 beds 2 baths1,469 sq. ft.
$195,000Active2 beds 2 baths1,469 sq. ft.343 Tracy Lane, Frankfort, KY 40601
MLS# 25016746Listed by: BLUEGRASS REALTY & INVESTMENTS - New
 $192,000Active3 beds 1 baths1,000 sq. ft.
$192,000Active3 beds 1 baths1,000 sq. ft.150 Crab Orchard Road, Frankfort, KY 40601
MLS# 25016741Listed by: IHF LLC 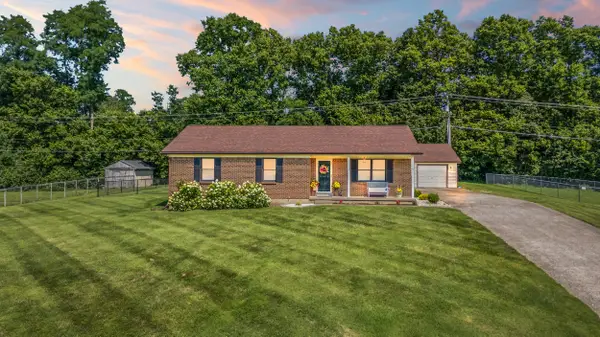 $257,000Pending3 beds 2 baths1,283 sq. ft.
$257,000Pending3 beds 2 baths1,283 sq. ft.105 Thomas Street, Frankfort, KY 40601
MLS# 25016717Listed by: KELLER WILLIAMS COMMONWEALTH- New
 $349,900Active3 beds 3 baths1,990 sq. ft.
$349,900Active3 beds 3 baths1,990 sq. ft.2030 Silver Lake Boulevard, Frankfort, KY 40601
MLS# 634824Listed by: HUFF REALTY - FLORENCE - New
 $200,000Active3 beds 1 baths1,365 sq. ft.
$200,000Active3 beds 1 baths1,365 sq. ft.117 Elkhorn Drive, Frankfort, KY 40601
MLS# 25016667Listed by: CENTURY 21 ADVANTAGE REALTY - GEORGETOWN - New
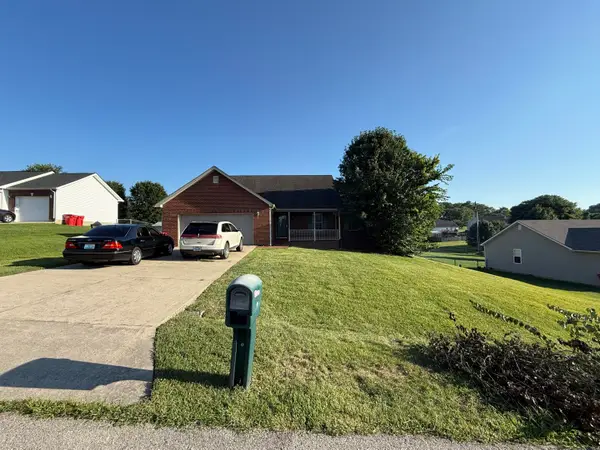 $259,900Active3 beds 2 baths1,468 sq. ft.
$259,900Active3 beds 2 baths1,468 sq. ft.113 Livingston Lane, Frankfort, KY 40601
MLS# 25016660Listed by: EXIT REALTY CRUTCHER FRANKFORT - New
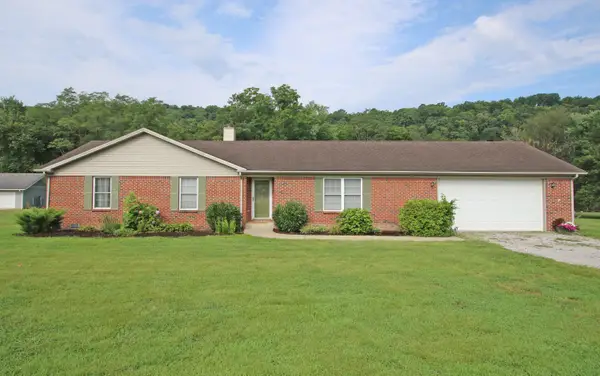 $350,000Active3 beds 2 baths1,598 sq. ft.
$350,000Active3 beds 2 baths1,598 sq. ft.1008 Port Collins Road, Frankfort, KY 40601
MLS# 25016592Listed by: RECTOR HAYDEN REALTORS - New
 $292,900Active4 beds 2 baths2,100 sq. ft.
$292,900Active4 beds 2 baths2,100 sq. ft.1108 Palisades Dr, Frankfort, KY 40601
MLS# 1693828Listed by: TORREY SMITH REALTY CO., LLC
