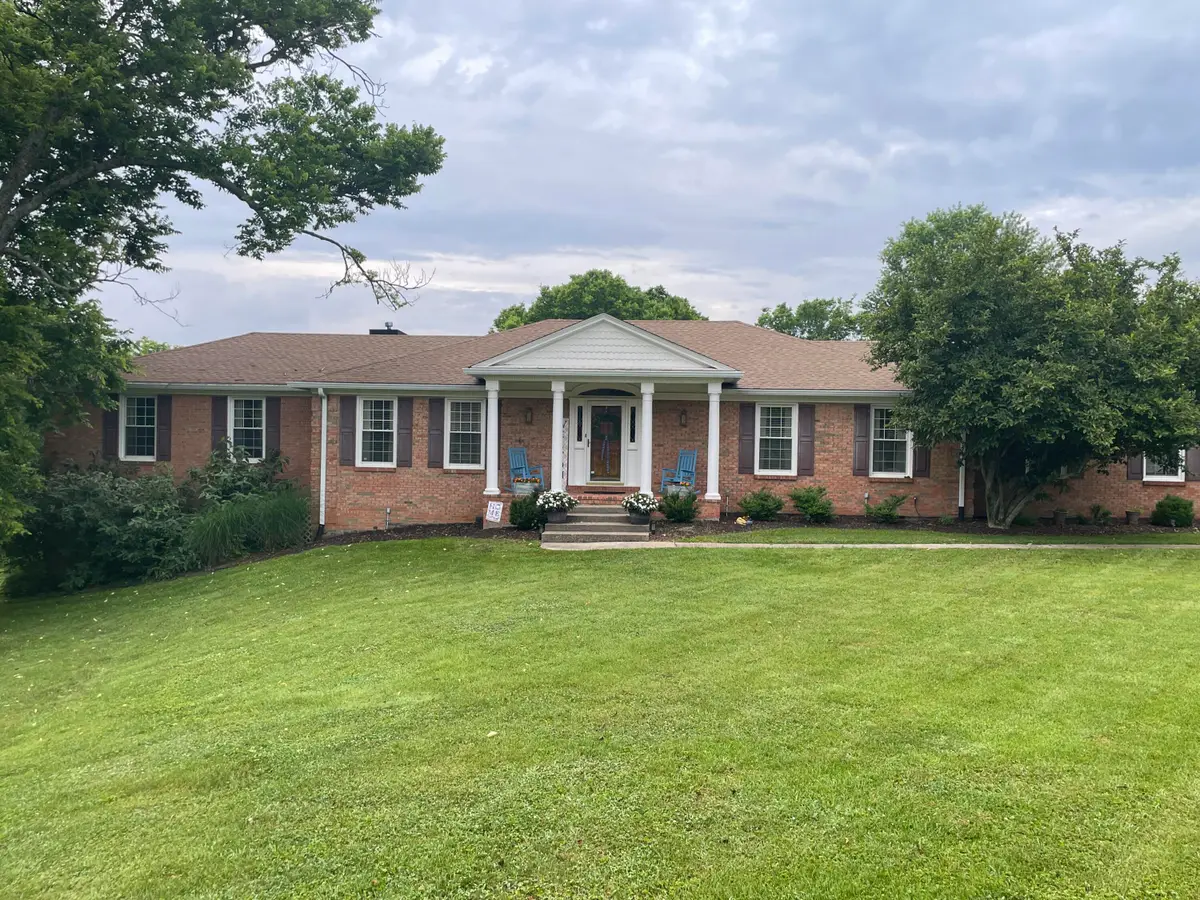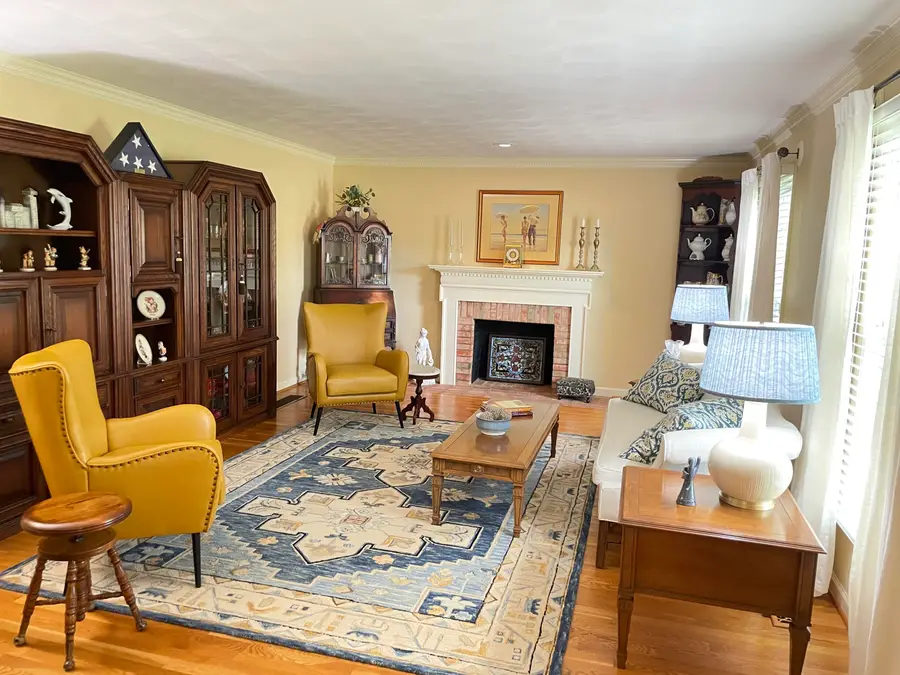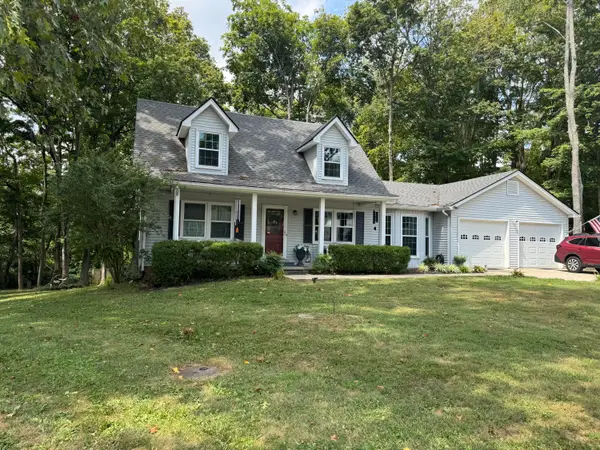971 St Andrews Way, Frankfort, KY 40601
Local realty services provided by:ERA Select Real Estate



971 St Andrews Way,Frankfort, KY 40601
$519,900
- 5 Beds
- 4 Baths
- 4,605 sq. ft.
- Single family
- Pending
Listed by:brent d simpson
Office:century 21 simpson & associates
MLS#:25014145
Source:KY_LBAR
Price summary
- Price:$519,900
- Price per sq. ft.:$112.9
About this home
Nestled on a generous lot, this beautifully updated ranch-style home blends timeless charm with thoughtful modern enhancements. Step inside to find warm hardwood flooring and crown molding in the living room and large formal dining room complete with a lighted built-in china cabinet—perfect for entertaining. The main kitchen is a chef's dream with a gas cooktop, sleek quartz countertops, and ample cabinet space. The primary suite offers a serene retreat with a fully renovated bath featuring a luxurious soaking tub, walk-in shower, and updated finishes. Convenience is key with washer and dryer hookups on both the main level and in the basement. The finished lower level offers added flexibility with a kitchenette that includes an induction stove, microwave, sink, and mini-fridge—perfect for guests, entertaining, or multi-generational living. Enjoy the outdoors from either the inviting covered front porch or the expansive covered back porch—ideal for relaxing or hosting guests. Recent exterior updates include new vinyl soffits and gutters for low-maintenance living. This home is a rare combination of comfort, function, and style with room to grow.
Contact an agent
Home facts
- Year built:1978
- Listing Id #:25014145
- Added:43 day(s) ago
- Updated:July 22, 2025 at 12:05 AM
Rooms and interior
- Bedrooms:5
- Total bathrooms:4
- Full bathrooms:3
- Half bathrooms:1
- Living area:4,605 sq. ft.
Heating and cooling
- Cooling:Electric, Heat Pump, Zoned
- Heating:Electric, Forced Air, Heat Pump, Natural Gas, Zoned
Structure and exterior
- Year built:1978
- Building area:4,605 sq. ft.
- Lot area:1.2 Acres
Schools
- High school:Franklin Co
- Middle school:Elkhorn Middle
- Elementary school:Hearn
Utilities
- Water:Public
Finances and disclosures
- Price:$519,900
- Price per sq. ft.:$112.9
New listings near 971 St Andrews Way
- New
 $180,000Active3 beds 1 baths1,130 sq. ft.
$180,000Active3 beds 1 baths1,130 sq. ft.328 Hardy Street, Frankfort, KY 40601
MLS# 25017978Listed by: KELLER WILLIAMS COMMONWEALTH - New
 $289,000Active3 beds 2 baths1,800 sq. ft.
$289,000Active3 beds 2 baths1,800 sq. ft.948 Pea Ridge Road, Frankfort, KY 40601
MLS# 25017964Listed by: DIY FLAT FEE.COM - New
 $345,000Active3 beds 2 baths1,683 sq. ft.
$345,000Active3 beds 2 baths1,683 sq. ft.1200 Chinook Trail, Frankfort, KY 40601
MLS# 25017937Listed by: PLUM TREE REALTY - New
 $212,000Active3 beds 1 baths945 sq. ft.
$212,000Active3 beds 1 baths945 sq. ft.238 Spruce Drive, Frankfort, KY 40601
MLS# 25017931Listed by: CAPITAL REALTY AND INVESTMENTS - New
 $349,900Active3 beds 2 baths1,734 sq. ft.
$349,900Active3 beds 2 baths1,734 sq. ft.206 Glenbrook Court, Frankfort, KY 40601
MLS# 25017903Listed by: COLDWELL BANKER MCMAHAN - New
 $90,000Active2 beds 1 baths858 sq. ft.
$90,000Active2 beds 1 baths858 sq. ft.105 Maple Avenue, Frankfort, KY 40601
MLS# 25017890Listed by: CENTURY 21 COMMONWEALTH R E - Open Sun, 2 to 4pmNew
 $679,000Active3 beds 3 baths2,770 sq. ft.
$679,000Active3 beds 3 baths2,770 sq. ft.116 Wellington Lane, Frankfort, KY 40601
MLS# 25016762Listed by: TRANSACTIONBROKER.COM - New
 $220,000Active3 beds 1 baths1,000 sq. ft.
$220,000Active3 beds 1 baths1,000 sq. ft.115 Quail Run Ct, Frankfort, KY 40601
MLS# 1695098Listed by: EXP REALTY LLC - New
 $80,000Active-- beds -- baths
$80,000Active-- beds -- baths744 Benson Avenue, Frankfort, KY 40601
MLS# 25017806Listed by: KELLER WILLIAMS BLUEGRASS REALTY - New
 $389,900Active3 beds 2 baths1,938 sq. ft.
$389,900Active3 beds 2 baths1,938 sq. ft.540 Old Station Road, Frankfort, KY 40601
MLS# 25017782Listed by: SELL WITH HALE REALTY & AUCTION LLC
