106 Waterside Drive, Georgetown, KY 40324
Local realty services provided by:ERA Select Real Estate
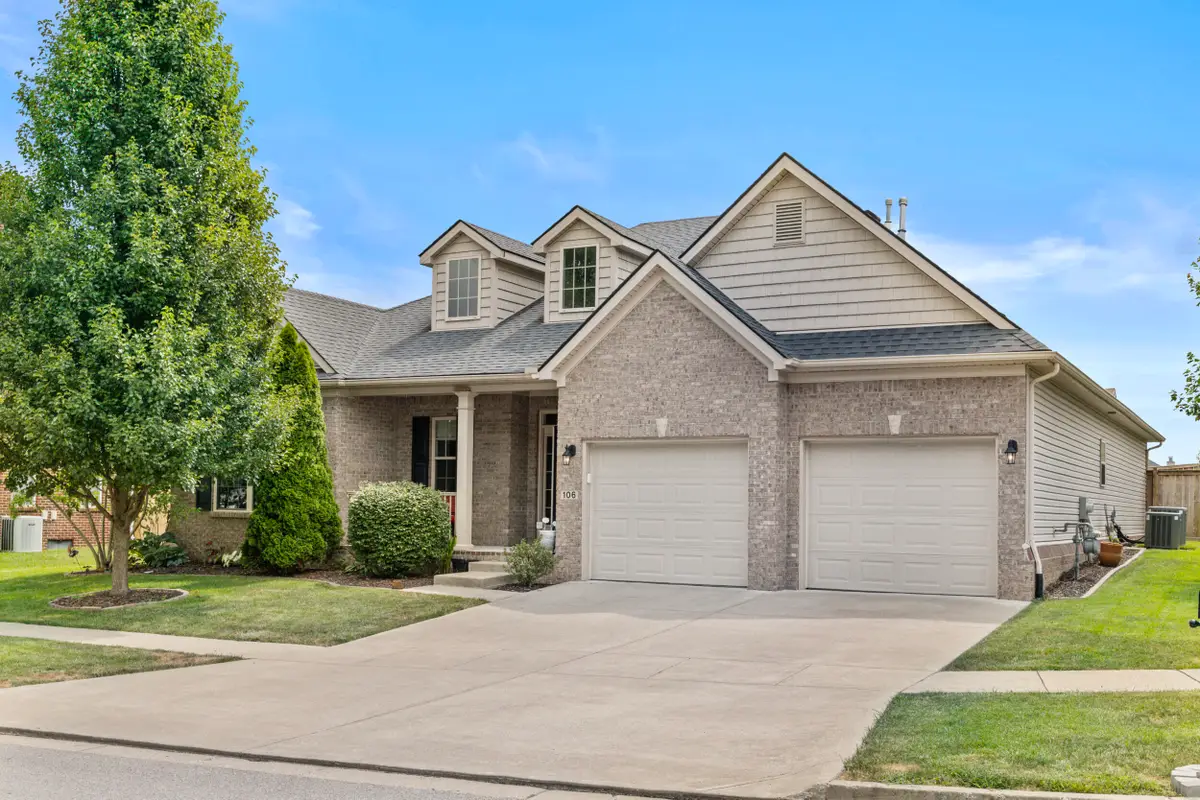


106 Waterside Drive,Georgetown, KY 40324
$435,000
- 3 Beds
- 4 Baths
- 2,914 sq. ft.
- Single family
- Pending
Listed by:jason caudill
Office:re/max creative realty
MLS#:25014899
Source:KY_LBAR
Price summary
- Price:$435,000
- Price per sq. ft.:$149.28
About this home
The Glenstone is a thoughtfully designed luxury ranch plan with an upstairs bonus room featuring its own powder room and dedicated HVAC system for year-round comfort. The open-concept family room, is bright and airy and includes a gas fireplace with dry stack stone surround, flanked by custom built-in bookcases, and flex conduit for mounting a TV above the mantel. The kitchen boasts granite countertops, sleek cabinetry, and a functional layout ideal for everyday living and entertaining. The spacious primary suite offers a tray ceiling, drop-in tub with tile surround, separate tiled shower, and a heavy glass hinge/panel shower door. A large laundry room provides ample storage and folding space, and all bathrooms are finished with granite vanity tops. Step outside to enjoy the covered patio—perfect for relaxing or entertaining. Every detail of this home blends comfort, style, and functionality. Property is under contract with a 48 hour kick out clause.
Contact an agent
Home facts
- Year built:2014
- Listing Id #:25014899
- Added:29 day(s) ago
- Updated:August 11, 2025 at 06:42 PM
Rooms and interior
- Bedrooms:3
- Total bathrooms:4
- Full bathrooms:2
- Half bathrooms:2
- Living area:2,914 sq. ft.
Heating and cooling
- Cooling:Electric
- Heating:Forced Air, Natural Gas
Structure and exterior
- Year built:2014
- Building area:2,914 sq. ft.
- Lot area:0.18 Acres
Schools
- High school:Scott Co
- Middle school:Royal Spring
- Elementary school:Creekside
Utilities
- Water:Public
Finances and disclosures
- Price:$435,000
- Price per sq. ft.:$149.28
New listings near 106 Waterside Drive
- Open Sun, 2 to 4pmNew
 $385,000Active4 beds 3 baths2,172 sq. ft.
$385,000Active4 beds 3 baths2,172 sq. ft.104 Amen Corner Way, Georgetown, KY 40324
MLS# 25017976Listed by: EXP REALTY, LLC - Open Sat, 1 to 3pmNew
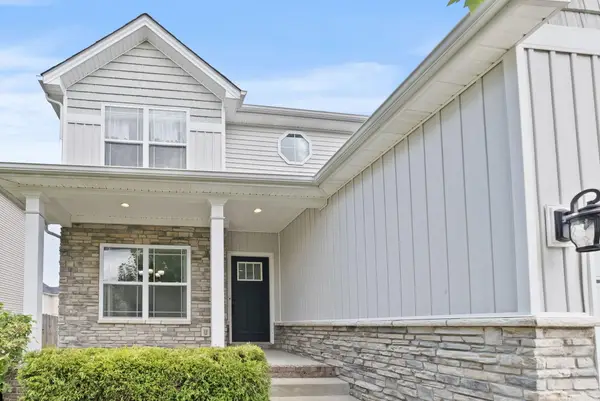 $449,000Active5 beds 4 baths3,352 sq. ft.
$449,000Active5 beds 4 baths3,352 sq. ft.166 Cross Park Drive, Georgetown, KY 40324
MLS# 25017813Listed by: THE BROKERAGE - New
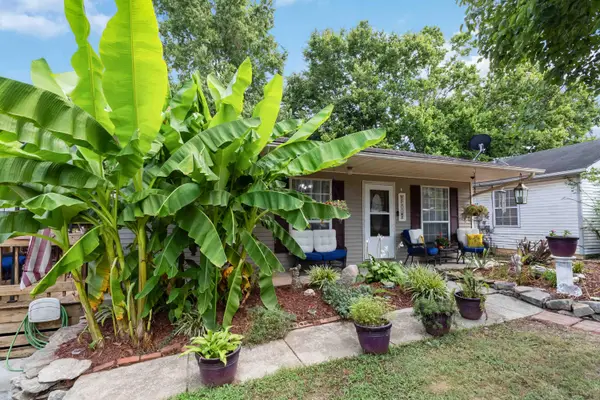 $184,900Active2 beds 1 baths832 sq. ft.
$184,900Active2 beds 1 baths832 sq. ft.103 Habitat Drive, Georgetown, KY 40324
MLS# 25017956Listed by: EPIQUE REALTY - GEORGETOWN - New
 $299,900Active3 beds 3 baths1,749 sq. ft.
$299,900Active3 beds 3 baths1,749 sq. ft.106 Meadow View Way, Georgetown, KY 40324
MLS# 25017876Listed by: KB REALTY GROUP - New
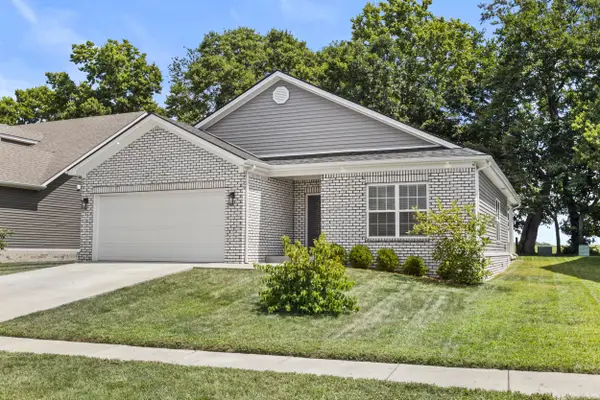 $314,000Active3 beds 2 baths1,524 sq. ft.
$314,000Active3 beds 2 baths1,524 sq. ft.126 Brittany Lane, Georgetown, KY 40324
MLS# 25017832Listed by: RE/MAX CREATIVE REALTY - Open Sun, 2 to 4pmNew
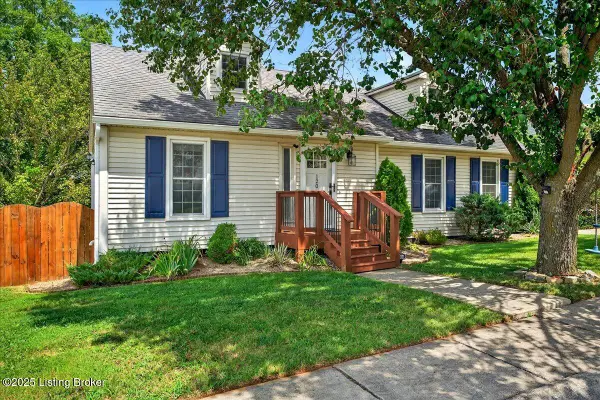 $345,000Active4 beds 3 baths2,661 sq. ft.
$345,000Active4 beds 3 baths2,661 sq. ft.120 Barren River Blvd, Georgetown, KY 40324
MLS# 1695163Listed by: KELLER WILLIAMS LOUISVILLE EAST - New
 $625,000Active4 beds 3 baths2,934 sq. ft.
$625,000Active4 beds 3 baths2,934 sq. ft.2180 Burton Pike, Georgetown, KY 40324
MLS# 25017796Listed by: KIRKPATRICK & COMPANY - Open Sun, 2 to 4pmNew
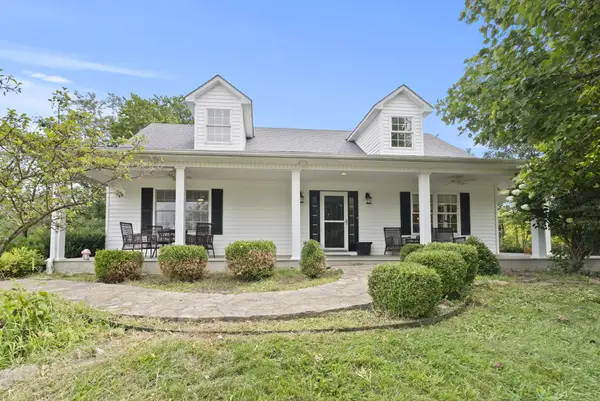 $565,000Active3 beds 4 baths2,701 sq. ft.
$565,000Active3 beds 4 baths2,701 sq. ft.108 Forest Path Drive, Georgetown, KY 40324
MLS# 25017787Listed by: KENTUCKY LAND AND HOME - New
 $625,000Active4 beds 3 baths2,934 sq. ft.
$625,000Active4 beds 3 baths2,934 sq. ft.2180 Burton Pike, Georgetown, KY 40324
MLS# 25017789Listed by: KIRKPATRICK & COMPANY - New
 $607,230Active3 beds 3 baths2,550 sq. ft.
$607,230Active3 beds 3 baths2,550 sq. ft.189 Clubhouse Drive, Georgetown, KY 40324
MLS# 25017754Listed by: KASSIE & ASSOCIATES
